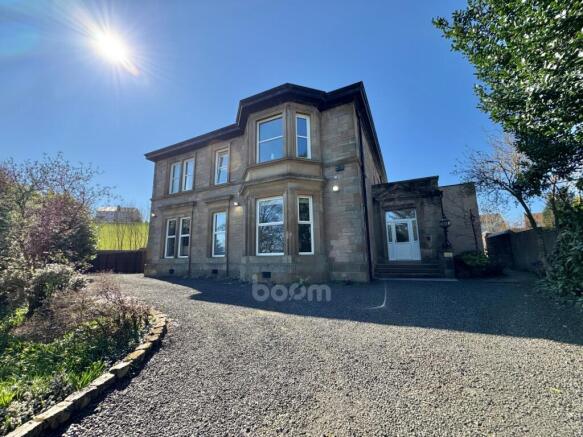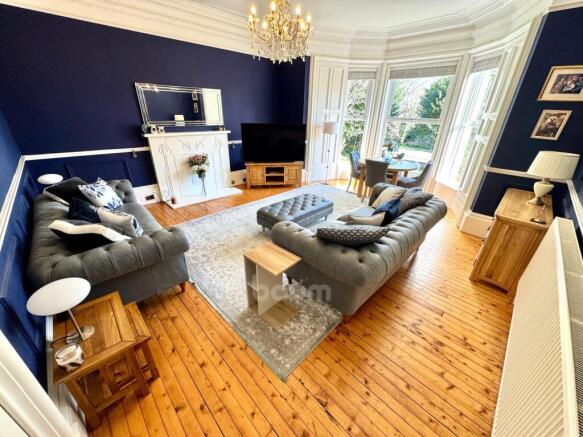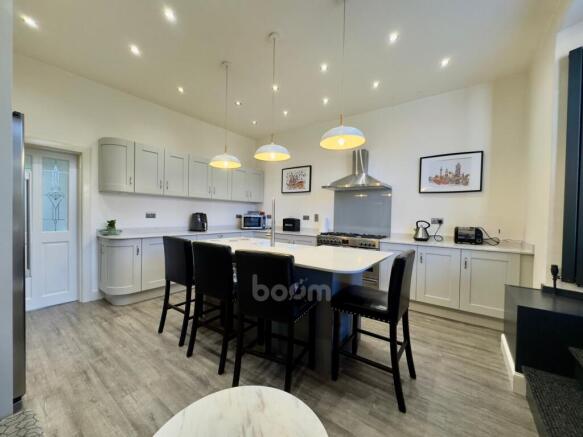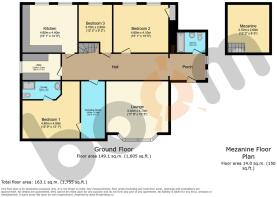
32 0/1 Hunterhill Road, Paisley

- PROPERTY TYPE
Apartment
- BEDROOMS
3
- BATHROOMS
2
- SIZE
Ask agent
- TENUREDescribes how you own a property. There are different types of tenure - freehold, leasehold, and commonhold.Read more about tenure in our glossary page.
Freehold
Key features
- CHARMING GROUND FLOOR SANDSTONE LOWER CONVERSION
- LOCATED WITHIN SOUGHT-AFTER PAISLEY POSTCODE
- IMPRESSIVE FAMILY LOUNGE / ORIGINAL PERIOD FEATURES
- CONTEMPORARY DINING KITCHEN / QUALITY APPLIANCES / UTILITY ROOM
- THREE GENEROUSLY PROPORTIONED DOUBLE BEDROOMS
- MEZZANINE OFFERING A FABULOUS FLEXIBLE LIVING SPACE
- STUNNING INTRICATE STAINGLASS WINDOW FEATURE
- MODERN THREE-PIECE FAMILY BATHROOM / EN-SUITE SHOWER ROOM
- A TASTEFUL BLEND OF CLASSIC CHARM AND MODERN LIVING
- EXTENSIVE REAR GARDEN / BEAUTIFULLY MAINTAINED & FULLY ENCLOSED
Description
*SOUGHT-AFTER GROUND LEVEL SANDSTONE APARTMENT * BLEND OF CLASSIC CHARM & MODERN FEATURES * CONTEMPORARY DINING KITCHEN * FLEXBLE MEZZANINE LEVEL * EXTENSIVE REAR GARDEN * Please contact your personal estate agent, The Property Boom for much more information and a copy of the home report.
Located within a highly sought-after Paisley postcode, this stunning sandstone Victorian conversion is truly exceptional. 0/1, 32 Hunterhill Road presents a rare opportunity for the discerning buyer to acquire a magnificent property that has been thoughtfully preserved. The design beautifully highlights the home's original features while seamlessly incorporating tasteful modern touches.
First impressions matter—and this property certainly delivers, both inside and out. Nestled behind mature shrubbery, a gravel driveway leads to the front entrance, setting the tone for what's to come. Stunning stained-glass doors open into a bright and welcoming reception hallway, where authentic wooden flooring flows gracefully throughout the home, adding warmth and character.
The family lounge instantly impresses with its generous proportions and heights, complimented by bay window formation and decorative cornicing.
The exceptionally well-appointed dining kitchen features a fixed breakfast bar area come island with Belfast sink as well as ample space for a further seating area for all the family to enjoy. Comprising of matte wall and base mounted cabinetry paired with marble effect worktops providing excellent workspace and storage. Off the kitchen is a convenient utility room providing further storage, workspace and room for freestanding appliances where desired.
Within the home are three generous double bedrooms with Bedroom Two boasting its own en-suite shower room, adding a touch of luxury to everyday living and dressing room, offering a flexible living space for nursery or home office. A contemporary three-piece bathroom comprises of jacuzzi bathtub with overhead shower, W.C. and wash hand basin.
One of the home's standout features is the charming mezzanine level—a versatile space perfect for a variety of uses. Whether it's a stylish home office, a cosy reading nook, it's a space to admire the intricate stained-glass window, this elevated retreat adds both function and character to the property.
The extensive rear garden is beautifully maintained and fully enclosed, comprising of a manicured lawn section and sociable patio area; the perfect space for children & pets.
Paisley has a great selection of local and town centre amenities including shops, supermarkets, schools and transport services. Bus and rail links give regular access throughout the area into Glasgow and further afield. The M8 motorway network is within a few miles and provides additi
onal links to Glasgow Airport, Braehead Shopping Centre and Glasgow City Centre.
Viewing by appointment only - please contact The Property Boom to arrange a viewing or for any further information and a copy of the Home Report. Any areas, measurements or distances quoted are approximate and floor Plans are only for illustration purposes and are not to scale.
THESE PARTICULARS ARE ISSUED IN GOOD FAITH BUT DO NOT CONSTITUTE REPRESENTATIONS OF FACT OR FORM PART OF ANY OFFER OR CONTRACT.
ROOM DIMENSIONS
Lounge
5.4m x 4.7m - 17'9" x 15'5"
Kitchen
4.6m x 4.4m - 15'1" x 14'5"
Utility Room
3.2m x 2.2m - 10'6" x 7'3"
Mezzanine
3.7m x 2.6m - 12'2" x 8'6"
Master Bedroom
4.1m x 4.6m - 13'5" x 15'1"
Bedroom Two
4.8m x 4m - 15'9" x 13'1"
Bedroom Three
2.8m x 3.7m - 9'2" x 12'2"
Bathroom
1.7m x 2.4m - 5'7" x 7'10"
En-Suite Shower Room (Bedroom Two)
1.5m x 2.9m - 4'11" x 9'6"
Dressing Room (Bedroom Two)
2m x 4.8m - 6'7" x 15'9"
Brochures
Brochure- COUNCIL TAXA payment made to your local authority in order to pay for local services like schools, libraries, and refuse collection. The amount you pay depends on the value of the property.Read more about council Tax in our glossary page.
- Band: E
- PARKINGDetails of how and where vehicles can be parked, and any associated costs.Read more about parking in our glossary page.
- Yes
- GARDENA property has access to an outdoor space, which could be private or shared.
- Yes
- ACCESSIBILITYHow a property has been adapted to meet the needs of vulnerable or disabled individuals.Read more about accessibility in our glossary page.
- Ask agent
32 0/1 Hunterhill Road, Paisley
Add an important place to see how long it'd take to get there from our property listings.
__mins driving to your place
Get an instant, personalised result:
- Show sellers you’re serious
- Secure viewings faster with agents
- No impact on your credit score


Your mortgage
Notes
Staying secure when looking for property
Ensure you're up to date with our latest advice on how to avoid fraud or scams when looking for property online.
Visit our security centre to find out moreDisclaimer - Property reference 10619489. The information displayed about this property comprises a property advertisement. Rightmove.co.uk makes no warranty as to the accuracy or completeness of the advertisement or any linked or associated information, and Rightmove has no control over the content. This property advertisement does not constitute property particulars. The information is provided and maintained by The Property Boom Ltd, Glasgow. Please contact the selling agent or developer directly to obtain any information which may be available under the terms of The Energy Performance of Buildings (Certificates and Inspections) (England and Wales) Regulations 2007 or the Home Report if in relation to a residential property in Scotland.
*This is the average speed from the provider with the fastest broadband package available at this postcode. The average speed displayed is based on the download speeds of at least 50% of customers at peak time (8pm to 10pm). Fibre/cable services at the postcode are subject to availability and may differ between properties within a postcode. Speeds can be affected by a range of technical and environmental factors. The speed at the property may be lower than that listed above. You can check the estimated speed and confirm availability to a property prior to purchasing on the broadband provider's website. Providers may increase charges. The information is provided and maintained by Decision Technologies Limited. **This is indicative only and based on a 2-person household with multiple devices and simultaneous usage. Broadband performance is affected by multiple factors including number of occupants and devices, simultaneous usage, router range etc. For more information speak to your broadband provider.
Map data ©OpenStreetMap contributors.





