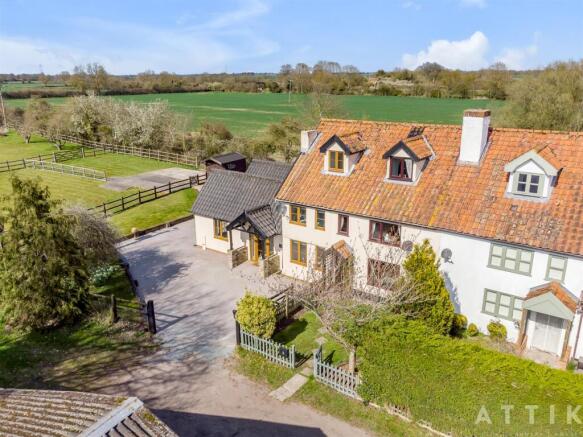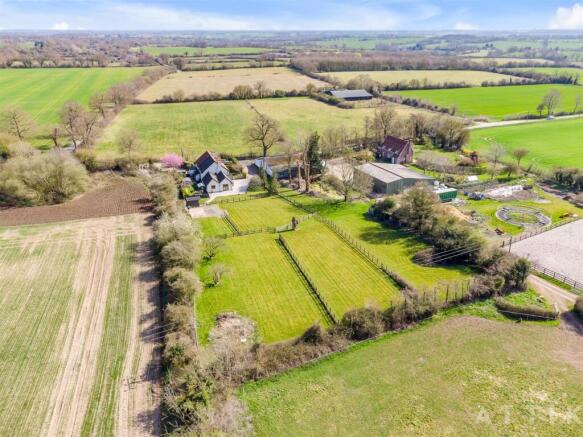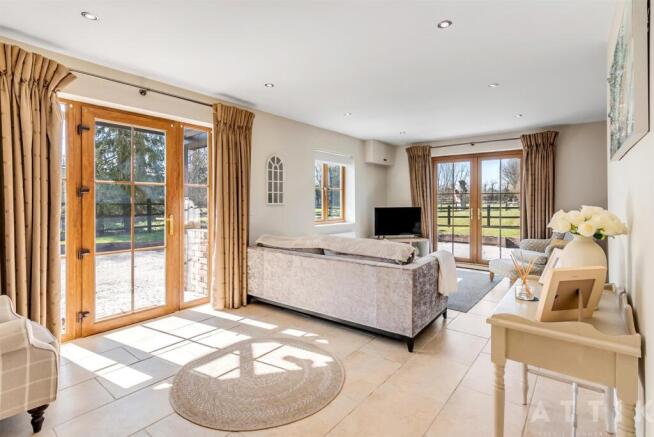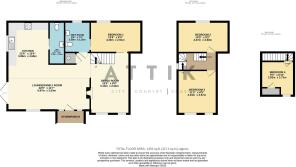Chediston, Halesworth

- PROPERTY TYPE
Cottage
- BEDROOMS
4
- BATHROOMS
1
- SIZE
1,261 sq ft
117 sq m
- TENUREDescribes how you own a property. There are different types of tenure - freehold, leasehold, and commonhold.Read more about tenure in our glossary page.
Freehold
Key features
- Guide Price *£450,000 - £475,000*
- Beautiful modern extension creating a bright open-plan kitchen/lounge with French doors to the garden
- Charming end terrace period cottage on a plot of 0.98 acres, stms, in the tranquil village of Chediston, Suffolk
- Stylish kitchen with Belfast sink, integrated appliances, stone worktops, and countryside views
- Large utility/cloakroom with WC, plumbing for washing machine, and extra storage space
- Contemporary ground-floor wet room with underfloor heating, along with wide doorways and a ground floor bedroom — ideal for accessibility
- Three spacious double bedrooms plus an additional loft bedroom/study with eaves storage
- Character features throughout, including exposed beams and stripped timber finishes
- Peaceful garden setting with views over neighbouring paddocks and countryside
- Next door also available (2 Town Farm Cottages) — potential for joint purchase or multi-generational living
Description
The Wheelchair Adapted Home With Paddocks... - An enchanting blend of character and contemporary living in the heart of rural Suffolk. Tucked away in the picturesque village of Chediston, 3 Town Farm Cottages is a beautifully presented end terraced period home that seamlessly fuses original features with a striking modern extension. Offering surprisingly generous and versatile accommodation across three floors, this unique home is ideal as a peaceful countryside retreat, stylish main residence, or even an accessible/multigenerational living arrangement.
Stepping inside through the charming front entrance, you’re welcomed into a wonderfully bright and spacious modern extension that forms the heart of the home. Bathed in natural light from dual-aspect windows and French doors opening onto the garden, this expansive open-plan space flows effortlessly between a well-appointed kitchen, cosy lounge area, and hallway with access to the rest of the house. Large porcelain tiles sweep throughout the ground floor, lending a clean and cohesive feel. The kitchen boasts stone worktops with a machined drainer, traditional Belfast sink, integrated dishwasher, and double oven with hob and extractor above — all set off by lovely views to the side garden. There is ample room for additional freestanding appliances including a fridge freezer and wine cooler. A cleverly designed cloakroom-utility combo is tucked discreetly to the side, complete with WC, basin, plumbing for a washing machine, and space for further appliances — a flexible room with potential to add a shower if desired.
The property continues into the original cottage, brimming with charm. On the ground floor, you’ll find a spacious double bedroom with private access to a stylish wet room, both with wide sliding doors for those with limited mobility— perfect for single-level living or guests. The wet room features underfloor heating, heated towel rail, and walk-in shower with thermostatic controls, all designed for comfort and accessibility. A characterful dining room with exposed beams, a disused but delightful fireplace, views to the front, and offers plenty of space for entertaining or formal meals.
Upstairs, two generous double bedrooms with lovely countryside views and a third smaller bedroom/study on the top floor complete the living space. The upper levels showcase exposed timbers, stripped wood finishes, and thoughtful preservation of the cottage’s original character.
This attractive period property enjoys a picturesque setting surrounded by open countryside and an abundance of private outdoor space. Accessed via a shared private driveway—used only by two properties and the neighbouring farm for limited access—the property offers a real sense of seclusion. The drive leads to a generous enclosed cobbled courtyard with a vehicular gate and ample off-road parking for several vehicles. To the front, a raised lawn retained by timber sleepers adds an element of greenery and character to the space.
The original farmhouse façade blends beautifully with the later extension, featuring a welcoming storm porch and French doors that open from the family room onto a patio-style area, perfect for al fresco dining or simply soaking in the tranquillity. The mature garden is fenced for privacy, with defined boundaries separating the property from neighbouring Number Two.
Beyond the formal garden, a large paddock area stretches out, well-marked with post and rail fencing. This portion of land includes a former hard-standing area—previously home to stables—ideal for those with equestrian or hobby farming interests. A useful timber shed sits nearby, with limestone pathways leading the way. Wandering further through the grounds, you’ll discover a small orchard with ancient apple trees now beginning to blossom, enhancing the idyllic rural setting. Further grazing land lies beyond the orchard, with an additional paddock area extending to the hedgerow and tree line, also including a dilapidated outbuilding which presents potential for restoration or repurposing, subject to any necessary permissions.
Directly next door and also available for sale is 2 Town Farm Cottages, for those seeking the rare opportunity to acquire both homes — perhaps for extended family living, investment, or to create one substantial village residence — this is an exciting prospect not to be missed.
Agents Notes... - A pre-recorded walkaround tour is available for this property. The property is connected to a modern shared treatment plant installed approximately two years ago, jointly maintained by the three cottages at an affordable annual cost.
Brochures
Chediston, HalesworthBrochure- COUNCIL TAXA payment made to your local authority in order to pay for local services like schools, libraries, and refuse collection. The amount you pay depends on the value of the property.Read more about council Tax in our glossary page.
- Band: A
- PARKINGDetails of how and where vehicles can be parked, and any associated costs.Read more about parking in our glossary page.
- Driveway,Off street
- GARDENA property has access to an outdoor space, which could be private or shared.
- Yes
- ACCESSIBILITYHow a property has been adapted to meet the needs of vulnerable or disabled individuals.Read more about accessibility in our glossary page.
- Lateral living,Wet room,Wide doorways,Ramped access,Level access shower,Level access
Energy performance certificate - ask agent
Chediston, Halesworth
Add an important place to see how long it'd take to get there from our property listings.
__mins driving to your place
Get an instant, personalised result:
- Show sellers you’re serious
- Secure viewings faster with agents
- No impact on your credit score

Your mortgage
Notes
Staying secure when looking for property
Ensure you're up to date with our latest advice on how to avoid fraud or scams when looking for property online.
Visit our security centre to find out moreDisclaimer - Property reference 33797822. The information displayed about this property comprises a property advertisement. Rightmove.co.uk makes no warranty as to the accuracy or completeness of the advertisement or any linked or associated information, and Rightmove has no control over the content. This property advertisement does not constitute property particulars. The information is provided and maintained by Attik City Country Coast, Wrentham. Please contact the selling agent or developer directly to obtain any information which may be available under the terms of The Energy Performance of Buildings (Certificates and Inspections) (England and Wales) Regulations 2007 or the Home Report if in relation to a residential property in Scotland.
*This is the average speed from the provider with the fastest broadband package available at this postcode. The average speed displayed is based on the download speeds of at least 50% of customers at peak time (8pm to 10pm). Fibre/cable services at the postcode are subject to availability and may differ between properties within a postcode. Speeds can be affected by a range of technical and environmental factors. The speed at the property may be lower than that listed above. You can check the estimated speed and confirm availability to a property prior to purchasing on the broadband provider's website. Providers may increase charges. The information is provided and maintained by Decision Technologies Limited. **This is indicative only and based on a 2-person household with multiple devices and simultaneous usage. Broadband performance is affected by multiple factors including number of occupants and devices, simultaneous usage, router range etc. For more information speak to your broadband provider.
Map data ©OpenStreetMap contributors.




