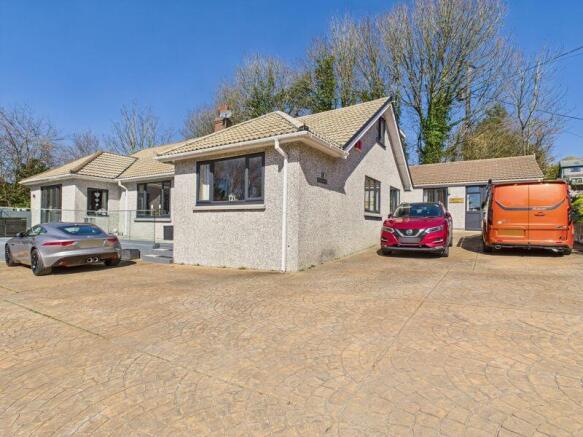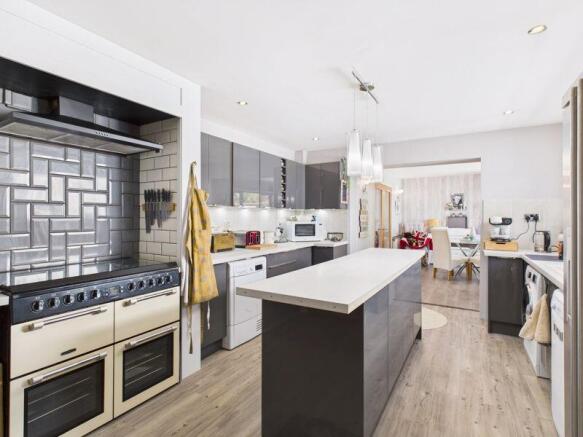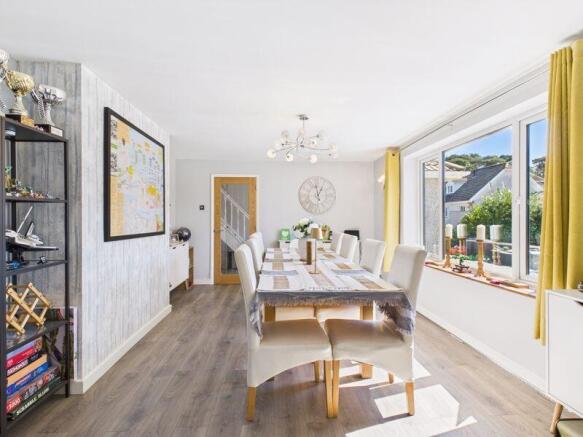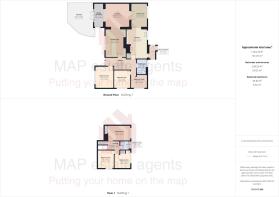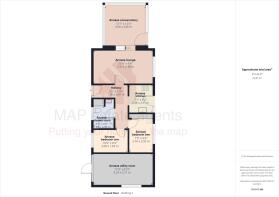
East Crinnis, Par - A detached six bedroomed property plus a two bedroom annex bungalow

- PROPERTY TYPE
Detached
- BEDROOMS
8
- BATHROOMS
2
- SIZE
Ask agent
- TENUREDescribes how you own a property. There are different types of tenure - freehold, leasehold, and commonhold.Read more about tenure in our glossary page.
Freehold
Key features
- A large detached family home
- Six bedrooms
- Fitted kitchen plus breakfast room
- Open plan contemporary lounge and dining room
- Bathroom and shower room
- LPG heating, double glazed windows and doors
- Additional detached bungalow/annexe
- Garden with summerhouse
- Car port, driveway parking and space for caravan
- Generous size workshop
Description
An entrance hallway accesses a delightful dining room with open plan design leading through to an extended lounge with double doors leading to a raised veranda overlooking the garden. A modern fitted kitchen has a good range of built in storage cupboards with a breakfast room off as well as access to a rear entrance porch. Additional ground floor accommodation comprises a bathroom, three bedrooms while a staircase ascends to the first floor with three further bedrooms, a shower room and access into the loft space which subject to planning consent could offer further accommodation should it be required.
Detached and found to the rear of Pencarrow is a beautifully presented detached bungalow annexe. This has been tastefully decorated and offers modern living comprising of two bedrooms, kitchen, shower room, lounge and conservatory with an adjoining laundry room for the use of both properties. One of the many features Pencarrow can offer is a feeling of space which extends to the outside with generous driveway parking for several vehicles and access to a car port with adjoining workshop.
The gardens are laid mainly to lawn being enclosed with a recently erected fence and also accommodates a summerhouse which would be ideal for family and friends.
Overall Pencarrow is a unique property offering a versatile comfortable living experience for those buyers who seek a spacious property with the option to accommodate older relatives who can enjoy their own independence in the bungalow.
Par is located close to the historic market town of St Austell as well as the quaint town of Fowey known as the home to the late author Daphne du Maurier. Fowey is set in an area of outstanding beauty with its pretty harbour and is popular for sailing and other water sports.
The historic fishing port of Charlestown is also nearby which has over the years been utilised on many period dramas and feature films with its attractive traditional Cornish cottages, cobbled streets and harbour.
The cathedral city of Truro is approximately 15 miles distant this being the main centre in Cornwall for business and commerce with a good variety of national chains as well as independent shops and is also home to the hall for Cornwall.
ACCOMMODATION COMRPISES
ENTRANCE HALLWAY
Doorway to exterior, staircase to first floor, radiator. Access to:-
BEDROOM ONE
12' 4'' x 10' 8'' (3.76m x 3.25m)
Double glazed window to front elevation, radiator.
BEDROOM TWO
10' 6'' x 9' 7'' (3.20m x 2.92m)
Double glazed window, radiator.
BEDROOM THREE
9' 10'' x 7' 9'' (2.99m x 2.36m)
Double glazed window to side elevation, radiator.
BATHROOM
Double glazed window to rear elevation. A modern walk-in shower, WC with concealed system, oval wash hand basin with drawer under and panelled bath. Heated towel rail, double mirror wall cabinet, shaver point and tiled walls.
KITCHEN
17' 3'' x 12' 1'' (5.25m x 3.68m) maximum measurements
Double glazed window to rear elevation, one and a quarter sink unit with mixer tap, a good range of base and wall mounted storage cupboards with a three drawer storage unit. Centre island with further storage cupboards, pendant lighting over, plumbing for automatic washing machine, tiled floor, plumbing for dishwasher, recess for fridge, tiled walls, LPG chef master electric oven, radiator. Open plan access through to:-
DINING AREA
13' 10'' x 9' 2'' (4.21m x 2.79m)
Double glazed window to rear elevation, radiator.
REAR ENTRANCE
Double glazed doors to exterior, double glazed window, box electric meters.
LOUNGE
14' 3'' x 13' 10'' (4.34m x 4.21m)
PLUS
13' 10'' x 5' 2'' (4.21m x 1.57m)
Two radiators, wall light point, double glazed doors leading out onto veranda. Open planned access though to:-
DINING ROOM
16' 5'' x 12' 1'' (5.00m x 3.68m)
Double glazed window to front elevation, radiator, two wall light points.
FIRST FLOOR LANDING
Access to:-
BEDROOM FOUR
10' 7'' x 9' 6'' (3.22m x 2.89m) Reduced headroom to one side
Double glazed window to side elevation, radiator.
BEDROOM FIVE
9' 6'' x 8' 9'' (2.89m x 2.66m)
Double glazed window to rear elevation, radiator, built in double wardrobe.
BEDROOM SIX
13' 3'' x 8' 10'' (4.04m x 2.69m)
Double glazed window to rear elevation, radiator, built in double wardrobe.
SHOWER ROOM
Double glazed window to rear elevation, pedestal wash hand basin, close coupled WC, shower cubicle.
LOFT ROOM (not measured)
With boiler and shelving with access through to further extensive space which, subject to necessary planning being granted, could be utilised for additional accommodation.
EXTERIOR
Immediately to the front of the property is an extensive area for parking for several vehicles and caravan which has access to a generous size car port with light and power connected along with hot water, double doors leading through to a large workshop again with power connected, a variety of storage cupboards, this could be utilised for numerous uses. Immediately to the front of the property is a raised balcony with walkway giving access via double doors to the lounge. The front garden has an extensive lawn with a useful storage shed being enclosed with fencing and access to a useful summerhouse briefly comprises of:-
SUMMERHOUSE
SUMMERHOUSE LIVING AREA
19' 1'' x 17' 6'' (5.81m x 5.33m)
With double glazed doors to exterior, two double glazed windows, two inferred wall mounted picture heaters, single stainless steel sink unit with mixer tap, base storge cupboard with drawers over, space for cooker and fridge, cupboard with boiler.
SUMMERHOUSE ROOM ONE
9' 10'' x 8' 7'' (2.99m x 2.61m)
One double glazed window with picture wall heater.
SUMMERHOUSE ROOM TWO
9' 10'' x 8' 7'' (2.99m x 2.61m)
Double glazed window, feature picture wall heater.
SUMMERHOUSE SHOWER ROOM
Double glazed window to rear elevation, walk in shower, close coupled WC, pedestal wash hand basin with splash back, extractor fan, tiled floor, chrome heated towel rail.
DETACHED BUNGALOW/ANNEXE
ANNEXE-ENTRANCE HALLWAY
With radiator, access through to:-
ANNEXE-LOUNGE
17' 4'' x 9' 8'' (5.28m x 2.94m)
Double glazed window, radiator, double doors to:-
ANNEXE-CONSERVATORY
12' 1'' x 12' 0'' (3.68m x 3.65m)
With two radiators, double glazed windows and double glazed door.
ANNEXE-KITCHEN
8' 2'' x 7' 1'' (2.49m x 2.16m)
Double glazed window and doorway, single stainless steel sink unit, a range of base and wall mounted storage cupboards, double oven, hob, extractor hood and tiled floor.
ANNEXE-BEDROOM ONE
10' 0'' x 6' 3'' (3.05m x 1.90m)
Double glazed window, radiator.
ANNEXE-BEDROOM TWO
9' 6'' x 7' 0'' (2.89m x 2.13m)
Double glazed window to rear elevation, radiator, fitted double wardrobe with mirrored built in storage cupboards.
ANNEXE-SHOWER ROOM
Double glazed window, storage cupboard with boiler, close coupled WC, walk in shower, pedestal wash hand basin and radiator.
ANNEXE-UTILITY ROOM
17' 4'' x 8' 10'' (5.28m x 2.69m)
Double glazed door and windows this being currently used by both properties.
SERVICES
Private drainage, mains water and electric. LPG gas tank.
AGENT'S NOTE
The Council Tax band for the main property is band 'E'.
The Council Tax band for the annexe is band 'A'.
Please note, a new combination boiler has been installed April 2025.
DIRECTIONS
Proceeding along the A3082 Par Moor Road, take the first left after Biscovey Road proceeding along where the property is situated on the left hand side where a MAP for sale board has been erected for identification purposes.
If using What3Words optimists.intervene.laugh
Brochures
Full Details- COUNCIL TAXA payment made to your local authority in order to pay for local services like schools, libraries, and refuse collection. The amount you pay depends on the value of the property.Read more about council Tax in our glossary page.
- Band: E
- PARKINGDetails of how and where vehicles can be parked, and any associated costs.Read more about parking in our glossary page.
- Yes
- GARDENA property has access to an outdoor space, which could be private or shared.
- Yes
- ACCESSIBILITYHow a property has been adapted to meet the needs of vulnerable or disabled individuals.Read more about accessibility in our glossary page.
- Ask agent
Energy performance certificate - ask agent
East Crinnis, Par - A detached six bedroomed property plus a two bedroom annex bungalow
Add an important place to see how long it'd take to get there from our property listings.
__mins driving to your place
Your mortgage
Notes
Staying secure when looking for property
Ensure you're up to date with our latest advice on how to avoid fraud or scams when looking for property online.
Visit our security centre to find out moreDisclaimer - Property reference 12608540. The information displayed about this property comprises a property advertisement. Rightmove.co.uk makes no warranty as to the accuracy or completeness of the advertisement or any linked or associated information, and Rightmove has no control over the content. This property advertisement does not constitute property particulars. The information is provided and maintained by MAP Estate Agents, Barncoose. Please contact the selling agent or developer directly to obtain any information which may be available under the terms of The Energy Performance of Buildings (Certificates and Inspections) (England and Wales) Regulations 2007 or the Home Report if in relation to a residential property in Scotland.
*This is the average speed from the provider with the fastest broadband package available at this postcode. The average speed displayed is based on the download speeds of at least 50% of customers at peak time (8pm to 10pm). Fibre/cable services at the postcode are subject to availability and may differ between properties within a postcode. Speeds can be affected by a range of technical and environmental factors. The speed at the property may be lower than that listed above. You can check the estimated speed and confirm availability to a property prior to purchasing on the broadband provider's website. Providers may increase charges. The information is provided and maintained by Decision Technologies Limited. **This is indicative only and based on a 2-person household with multiple devices and simultaneous usage. Broadband performance is affected by multiple factors including number of occupants and devices, simultaneous usage, router range etc. For more information speak to your broadband provider.
Map data ©OpenStreetMap contributors.
