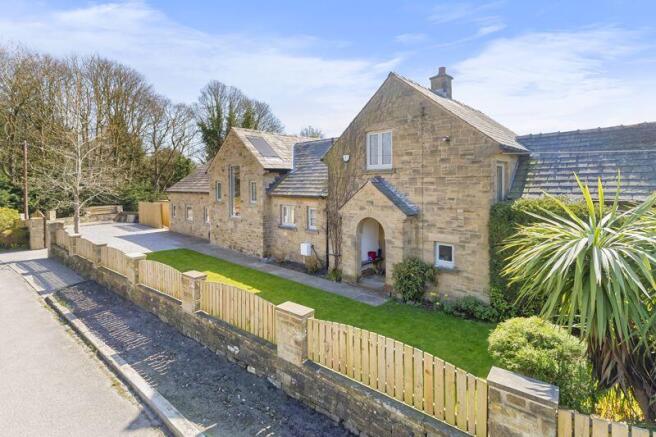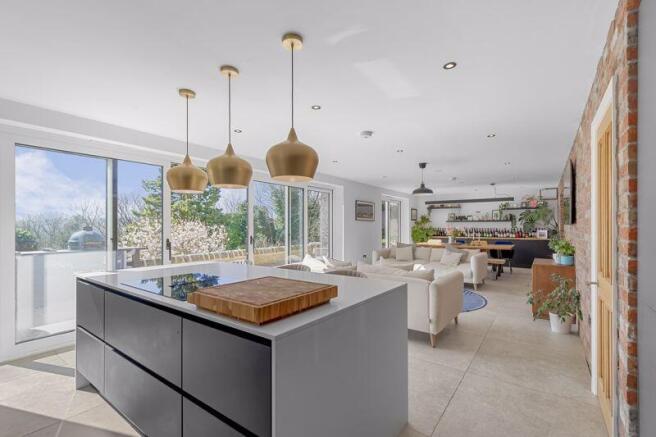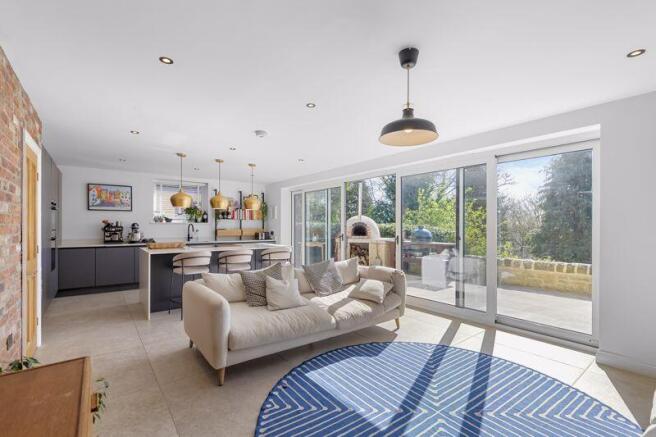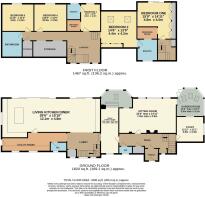
The Spinney, Rawdon
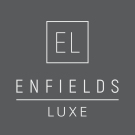
- PROPERTY TYPE
Character Property
- BEDROOMS
5
- BATHROOMS
5
- SIZE
Ask agent
- TENUREDescribes how you own a property. There are different types of tenure - freehold, leasehold, and commonhold.Read more about tenure in our glossary page.
Freehold
Key features
- Five-Bedroom Detached Executive Home In Prestigious Cragg Wood
- Spacious Open-Plan Kitchen, Living, And Dining Area
- South-Facing Garden With Large Entertaining Patio
- Two Additional Living Areas Plus Sunroom Office/Gym
- Grand Staircase Leading To Four Spacious Bedrooms
- Principal Suite With Dressing Area And Modern En-Suite
- Jack And Jill Bathroom Connecting Bedrooms Two And Suite
- Large Utility Room And Two Downstairs WCs
- Electric Gated Driveway With Ample Parking Space
- Beautiful Woodland Garden With Paved Walkway And Mature Trees
Description
At the very heart of the property lies a breathtaking open-plan kitchen, living, and dining area—truly the hub of the home. This light-filled space is perfectly designed for modern living, with high-end finishes, expansive proportions, and a seamless flow from one zone to the next. Large sliding doors open directly onto a south-facing patio and garden, allowing natural light to flood in while offering effortless indoor-outdoor living. Whether you're enjoying a peaceful morning coffee or hosting a lively summer gathering, this space caters to every occasion.
Complementing the central living area are two further generous reception rooms, each providing their own inviting ambiance. These versatile rooms serve as tranquil retreats for winding down at the end of a busy day, as well as stylish settings in which to entertain guests. Whether used as a cosy lounge, media room, or formal sitting area, they add to the home’s flexibility and appeal.
Adding to the already impressive layout is a charming sunroom, which can serve equally well as a home gym, wellness studio, or a light-filled home office. For those in need of dedicated work or play space, a separate formal office/playroom is also included—perfect for families with children or professionals working remotely.
Practicality has not been overlooked. The ground floor also benefits from two convenient WCs, a spacious utility room for laundry and household tasks, and a purpose-built storage room, ensuring everything has its place. A timber-built workshop offers further space for hobbies, DIY projects, or secure storage.
A grand staircase, rich in character, leads to the first-floor landing, where five beautifully proportioned bedrooms await. Each bedroom is filled with natural light and provides a peaceful space to unwind. The principal suite stands out as a luxurious retreat, featuring its own private staircase, an elegant dressing area, and a stunning en-suite bathroom. This en-suite connects via a Jack and Jill layout to bedroom two, making it ideal for families or guests. A floor-to-ceiling window in the principal suite frames breathtaking views across the rear garden and over the idyllic Cragg Wood conservation area, offering a sense of calm and connection to nature.
Two additional en-suites and a stylish family bathroom complete the upstairs accommodation, all finished to an exceptional standard and providing comfort and convenience for all members of the household.
Stepping outside, the property’s magnificent rear garden is a true highlight. Immediately adjacent to the home is a beautifully designed patio—perfect for alfresco dining, entertaining, or simply enjoying the peaceful surroundings. Beyond this lies an enchanting woodland garden, thoughtfully landscaped with mature trees, flowering shrubs, and meandering paved walkways. This serene, secluded retreat offers a unique blend of natural beauty and tranquillity that is rarely found.
Set securely behind electric gates, the property benefits from a sense of privacy and exclusivity, while a spacious driveway provides ample off-road parking for multiple vehicles. The sense of arrival is one of understated grandeur, with a layout that has been carefully considered to balance elegance, function, and comfort.
This is far more than just a house—it is a remarkable family home offering space, flexibility, and a truly exceptional lifestyle. Located in an exclusive and highly desirable setting, this home must be seen to be fully appreciated. Viewing is not just recommended—it is essential.
Brochures
Full Details- COUNCIL TAXA payment made to your local authority in order to pay for local services like schools, libraries, and refuse collection. The amount you pay depends on the value of the property.Read more about council Tax in our glossary page.
- Band: F
- PARKINGDetails of how and where vehicles can be parked, and any associated costs.Read more about parking in our glossary page.
- Yes
- GARDENA property has access to an outdoor space, which could be private or shared.
- Yes
- ACCESSIBILITYHow a property has been adapted to meet the needs of vulnerable or disabled individuals.Read more about accessibility in our glossary page.
- Ask agent
Energy performance certificate - ask agent
The Spinney, Rawdon
Add an important place to see how long it'd take to get there from our property listings.
__mins driving to your place
Get an instant, personalised result:
- Show sellers you’re serious
- Secure viewings faster with agents
- No impact on your credit score
Your mortgage
Notes
Staying secure when looking for property
Ensure you're up to date with our latest advice on how to avoid fraud or scams when looking for property online.
Visit our security centre to find out moreDisclaimer - Property reference 12614268. The information displayed about this property comprises a property advertisement. Rightmove.co.uk makes no warranty as to the accuracy or completeness of the advertisement or any linked or associated information, and Rightmove has no control over the content. This property advertisement does not constitute property particulars. The information is provided and maintained by Enfields Luxe, Covering Wharfedale. Please contact the selling agent or developer directly to obtain any information which may be available under the terms of The Energy Performance of Buildings (Certificates and Inspections) (England and Wales) Regulations 2007 or the Home Report if in relation to a residential property in Scotland.
*This is the average speed from the provider with the fastest broadband package available at this postcode. The average speed displayed is based on the download speeds of at least 50% of customers at peak time (8pm to 10pm). Fibre/cable services at the postcode are subject to availability and may differ between properties within a postcode. Speeds can be affected by a range of technical and environmental factors. The speed at the property may be lower than that listed above. You can check the estimated speed and confirm availability to a property prior to purchasing on the broadband provider's website. Providers may increase charges. The information is provided and maintained by Decision Technologies Limited. **This is indicative only and based on a 2-person household with multiple devices and simultaneous usage. Broadband performance is affected by multiple factors including number of occupants and devices, simultaneous usage, router range etc. For more information speak to your broadband provider.
Map data ©OpenStreetMap contributors.
