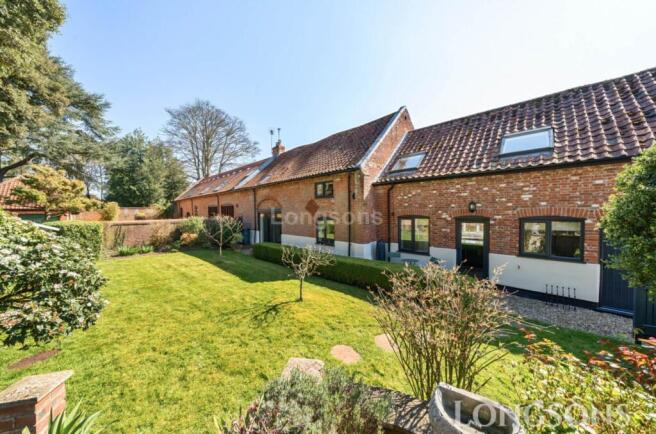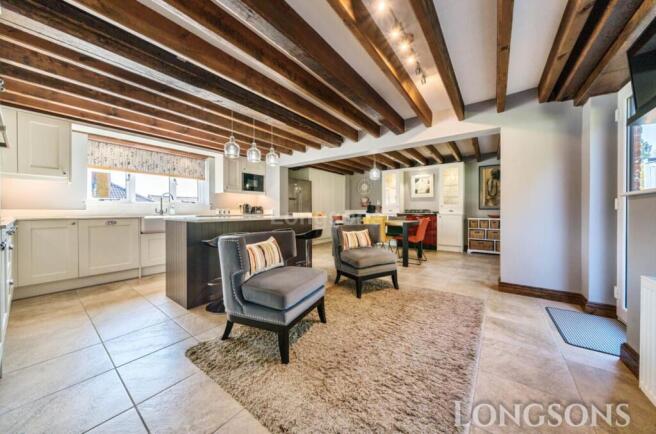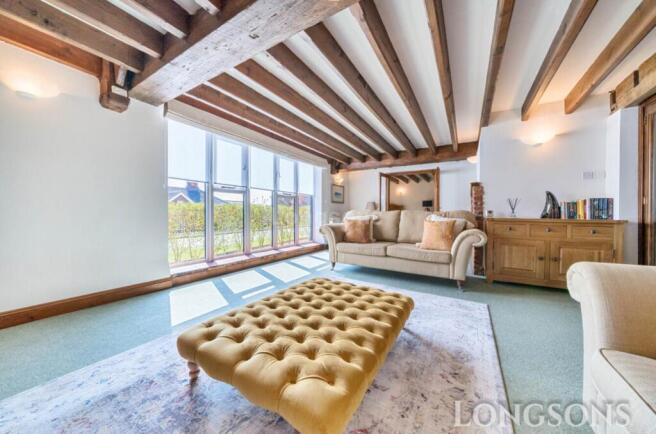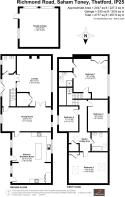Richmond Road, Saham Toney

- PROPERTY TYPE
Barn Conversion
- BEDROOMS
4
- BATHROOMS
2
- SIZE
2,583 sq ft
240 sq m
- TENUREDescribes how you own a property. There are different types of tenure - freehold, leasehold, and commonhold.Read more about tenure in our glossary page.
Freehold
Key features
- Stunning, Spacious Barn Conversion
- Four Double Bedrooms
- Many Original Character Features
- Energy Efficiency Rating D62
- Lounge with Inglenook Fireplace
- En Suite Shower Room to Master Bedroom
- Kitchen/Dining Room with Intergrated Appliances
- Double Garage, Ample Parking & Gardens
- Viewing Highly Advised!
Description
WOW!
Situated in Saham Toney, Longsons are delighted to bring to the market this absolutely fantastic, substantial, four double bedroom barn conversion. This incredible property was originally built circa 1770 and formally a cart shed/barn in a previous life. Now offering luxury accommodation with the convenience of modern living although retaining many original features and oozing character throughout. The property has much to offer and includes inglenook fireplace with log burning stove, double garage, parking for numerous vehicles, exposed beams, two reception rooms, large kitchen/dining room with integrated appliances, en-suite shower room, cloakroom with WC, delightful gardens, modern fired oil fired central heating, UPVC double glazing and much more!
Viewing highly recommended to fully appreciate all that is on offer.
Briefly, the property offers entrance hall, lounge, dining room, kitchen/breakfast room, cloakroom with WC, four double bedrooms, en suite shower room to bedroom one, bathroom, double garage, gardens, parking, oil fired central heating and UPVC double glazing.
SAHAM TONEY
The village is 14.5 miles North of Thetford, 27.3 miles west of Norwich and lies 13.1 miles west of the town of Attleborough where you would find the nearest railway station for the Breckland Line which runs between Cambridge and Norwich. The nearest airport is Norwich International Airport. There is evidence that Saham Toney was close to a significant Romano-British settlement. The Peddars Way footpath, partly using remaining Roman roads, passes close to the village.
The village derives part of its name from the 13-acre mere that is in the parish. The mere is well stocked with fish especially eels of two species, one noted for their delicious, and the other for their nauseous flavour. The mere is thought to be as old as the last ice age. The village includes a church, public house, hotel, a primary school. The Church has some very beautiful stained glass windows, the east window of the chancel portrays the Last Supper, this was a gift by the late Rev. W. H. Parker, who restored the whole building at considerable expense in 1864.
Entrance Hall
UPVC double glazed entrance door to rear, full height UPVC double glazed windows either side, stairs to first floor, radiator.
Lounge - 25'4" (7.72m) x 15'1" (4.6m)
Inglenook fireplace with inset log burning stove, full height UPVC double glazed windows to front, exposed beams to ceiling, built in storage cupboard, radiator.
Dining Room - 22'0" (6.71m) x 11'3" (3.43m)
UPVC double glazed windows to front and rear, two radiators.
Kitchen/Breakfast Room - 23'10" (7.26m) x 18'3" (5.56m)
Fitted kitchen units to wall and floor, quartz worksurface over, double bowl butler style ceramic sink unit with mixer tap, island unit with breakfast bar, integrated sliding bin draw, integrated dishwasher, intergrated washer/dryer, twin side by side Neff slide and glide ovens, modern Rayburn oven and condensing boiler with twin hot plates, space for large American fridge/freezer, wine fridge, intergrated induction hob with extractor hood over, exposed beams to ceiling, integrated microwave, tiles to floor, two UVC double glazed entrance doors opening to rear garden, two UPVC double glazed windows to rear, radiator.
Cloakroom
Wash basin set within fitted cabinet, WC, obscure glass UPVC double glazed window to rear, exposed beam to ceiling, radiator.
Stairs & Landing
Double staircase providing access to both east and west first floor wings, exposed wooden beams.
Study/Hobby Area
Built in cupboard housing hot water cylinder, double glazed Velux roof window.
Bedroom One - 16'3" (4.95m) x 15'4" (4.67m)
Sizeable double bedroom with exposed wooden beams, walk in wardrobe, further fitted wardrobes, UPVC double glazed window to front, radiator, door to en-suite shower room.
En-Suite Shower Room
Double shower cubicle, wash basin, WC, towel radiator, tiled splashback, double glazed Velux roof window.
Bedroom Two - 18'4" (5.59m) x 14'6" (4.42m)
Sizeable double bedroom, built in storage cupboard, two double glazed Velux roof windows, two radiators.
Bedroom Three - 14'9" (4.5m) x 9'3" (2.82m)
Double bedroom, UPVC double glazed window to front, radiator.
Bedroom Four - 11'1" (3.38m) x 9'1" (2.77m)
Double bedroom, UPVC double glazed window to rear, radiator.
Bathroom
Bathroom suite comprising three quarter length bath with shower over and shower screen, wash basin, WC, double glazed Velux roof window, tiled splashback, radiator.
Double Garage - 18'3" (5.56m) x 18'2" (5.54m)
Two up and over doors to front, entrance door opening to rear garden, window to side, electric power and lights.
Outside
Property grounds accessed via full height wooden double gates, driveway providing ample parking for several vehicles, garden laid to lawn, wooden summer house, established plants and shrubs to beds and borders, elevated patio seating area, further seating area to side of garage known as `The Patch` and is a true sun trap, outside light, outside tap, garden wall to perimeter.
Agents Note
EPC rating D62 (Full copy available on request)
Council tax band D (Own enquiries should be make via Breckland District Council)
what3words /// pylons.highlight.secondly
Notice
Please note we have not tested any apparatus, fixtures, fittings, or services. Interested parties must undertake their own investigation into the working order of these items. All measurements are approximate and photographs provided for guidance only.
Brochures
Brochure 1- COUNCIL TAXA payment made to your local authority in order to pay for local services like schools, libraries, and refuse collection. The amount you pay depends on the value of the property.Read more about council Tax in our glossary page.
- Band: D
- PARKINGDetails of how and where vehicles can be parked, and any associated costs.Read more about parking in our glossary page.
- Garage,Off street
- GARDENA property has access to an outdoor space, which could be private or shared.
- Private garden
- ACCESSIBILITYHow a property has been adapted to meet the needs of vulnerable or disabled individuals.Read more about accessibility in our glossary page.
- Ask agent
Richmond Road, Saham Toney
Add an important place to see how long it'd take to get there from our property listings.
__mins driving to your place
Get an instant, personalised result:
- Show sellers you’re serious
- Secure viewings faster with agents
- No impact on your credit score
Your mortgage
Notes
Staying secure when looking for property
Ensure you're up to date with our latest advice on how to avoid fraud or scams when looking for property online.
Visit our security centre to find out moreDisclaimer - Property reference 10000598_LONG. The information displayed about this property comprises a property advertisement. Rightmove.co.uk makes no warranty as to the accuracy or completeness of the advertisement or any linked or associated information, and Rightmove has no control over the content. This property advertisement does not constitute property particulars. The information is provided and maintained by Longsons, Watton. Please contact the selling agent or developer directly to obtain any information which may be available under the terms of The Energy Performance of Buildings (Certificates and Inspections) (England and Wales) Regulations 2007 or the Home Report if in relation to a residential property in Scotland.
*This is the average speed from the provider with the fastest broadband package available at this postcode. The average speed displayed is based on the download speeds of at least 50% of customers at peak time (8pm to 10pm). Fibre/cable services at the postcode are subject to availability and may differ between properties within a postcode. Speeds can be affected by a range of technical and environmental factors. The speed at the property may be lower than that listed above. You can check the estimated speed and confirm availability to a property prior to purchasing on the broadband provider's website. Providers may increase charges. The information is provided and maintained by Decision Technologies Limited. **This is indicative only and based on a 2-person household with multiple devices and simultaneous usage. Broadband performance is affected by multiple factors including number of occupants and devices, simultaneous usage, router range etc. For more information speak to your broadband provider.
Map data ©OpenStreetMap contributors.




