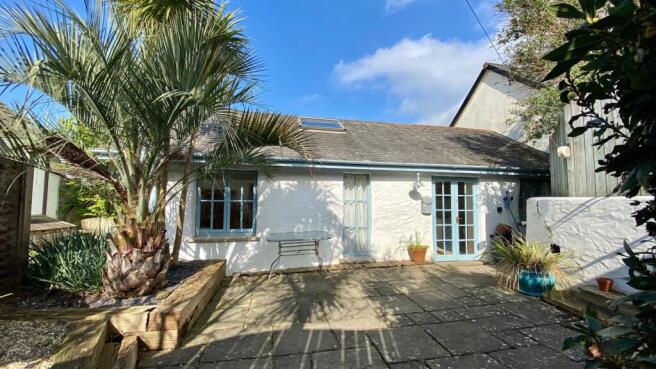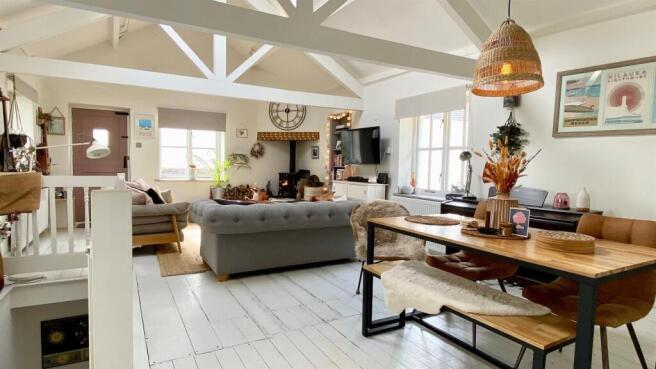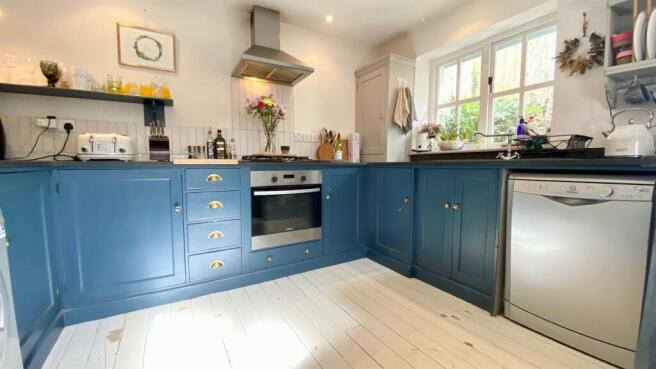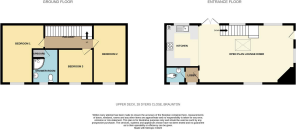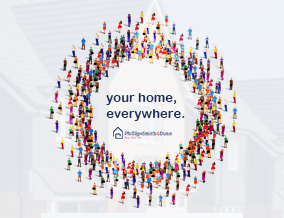
Central Braunton

- PROPERTY TYPE
Semi-Detached
- BEDROOMS
3
- BATHROOMS
1
- SIZE
Ask agent
- TENUREDescribes how you own a property. There are different types of tenure - freehold, leasehold, and commonhold.Read more about tenure in our glossary page.
Freehold
Key features
- Splendid Individual Home
- Reverse Level Accomodation
- Convenient Central Location
- Open Plan Configuration
- Designated Parking
- Bespoke Fitted Kitchen
- Shower Room & Cloakroom WC
- 3 Bedrooms
- No Ongoing Chain
Description
The property boasts a convenient central position, placing you within easy reach of local amenities, shops, and the stunning North Devon coastline is within a short drive. Whether you are looking for a permanent residence or a bolt hole retreat, this home provides the perfect sanctuary to unwind and enjoy the surrounding beauty.
Additionally, the property includes parking for one vehicle, ensuring that you have a secure space for your car. Viewing is essential to fully appreciate the charm and potential of this lovely home. Don’t miss the opportunity to make this inviting property your own.
Phillips Smith & Dunn are delighted to offer to the market 'Upper Deck' found to be a most appealing and individual 3 bedroom character home. The property enjoys a reverse level configuration which has a large open plan lounge kitchen and diner to the entry level along cloakroom WC, with the bedrooms and shower room to the lower ground floor. The agents consider the property lends itself to a good number of buyers to include those seeking a first time purchase or principle home, alternatively the property would make a splendid holiday home 'lock up and leave' bolt hole retreat, furthermore, the property will also be of particular interest to those purchasers looking for an investment opportunity from which an excellent income stream could be generated.
Upper Deck is extremely well situated conveniently located within a small cul de sac development located within a stones throw to the village square and its excellent amenities. Benefiting from gas central heating and has the added advantage of having no onward chain therefore, can be occupied without delay. Briefly the accommodation comprises entrance door leading into the impressive open plan lounge kitchen diner, this bright and spacious room enjoys a modern open plan design with vaulted ceilings and skylight providing a great sense of space and allows plenty of natural light to flood into the room. Situated to one corner is a raised wood burning stove set on a stone hearth with with timer beam over, this provides a fabulous focal point to the room. There is ample space for living room furniture and a generous dining set. The kitchen has been bespoke crafted having ample base units attractively finished with navy blue door fronted units complimented with solid slate working surfaces, having a 1.5 bowl composite sink unit with space and plumbing below for washing machine. Cupboard housing 'Ideal' Logic gas boiler feeding central heating system. Further more to the entry level there is a useful lobby area leading to the cloakroom WC. A staircase leads down to the lower ground floor serving all bedrooms and shower room. Each bedroom is of good size and has latched doors maintaining uniformity. The modern shower room is well appointed, briefly comprises corner shower enclosure, low level WC, pedestal wash basin along with attractive Moroccan floor tiles.
The property has a low maintenance garden located to the front and side having been designed with easy maintenance in mind and requires the minimum of upkeep and fuss. The property is approached from Dyers Close with a designated car parking space. A garden gate leads into 'Upper Deck' with a large expanse of patio and paving situated to the front of the property. There are borders stocked with plants and shrubs along with an established palms providing a fine focal point. To the side is an area which enjoys a high degree of sunshine and privacy with a two tiered decking terrace providing an ideal place for entertaining.
Lounge/Kitchen/Diner - 4.85m x 7.47m (15'11 x 24'6) -
Kitchen - 3.35m x 2.82m (11'0 x 9'3) -
Lobby - 1.42m x 1.07m (4'8 x 3'6) -
Cloakroom Wc - 1.52m x 1.35m (5'0 x 4'5 ) -
Lower Ground Floor - 3.76m x 0.89m (12'4 x 2'11) -
Bedroom 1 - 4.32m x 2.49m (14'2 x 8'2 ) -
Bedroom 2 - 3.28m max x 4.57m (10'9 max x 15'0) -
Bedroom 3 - 2.64m x 2.44m (8'8 x 8'0) -
Shower Room - 2.72m x 1.88m (8'11 x 6'2) -
Splendid Bolt Hole Retreat -
Investment Opportunity -
Central Location -
Forming part of Dyers Close, Upper Deck is conveniently located to the centre of Braunton village. There is easy access to the superb and sandy beaches at Croyde and Saunton which are approximately 3 miles to the west and connected by a regular bus service. Saunton has also the renowned golf club with its two championship links courses. Some of north Devon's most attractive countryside surrounds Braunton whilst the coastline from Mortehoe around to Lee and Ilfracombe becomes more rugged but offers many miles of superb walks along the South West Coast Path. This includes the Tarka Trail which is close by and is ideal for walking and bicycling bside the Taw Estuary. Barnstaple, the regional centre of north Devon, is approximately 5 miles to the east and here a wider range of amenities can be found including shopping and social facilities. The North Devon Link Road provides a convenient route to the M5 motorway at junction 27 and the Tarka Train Line connects to Exeter in the South which then picks up the line to London, Paddington.
Therefore, with excellent communications, easy access to North Devon, the superb countryside and wide choices of sandy beaches, this is indeed an excellent opportunity to acquire an easy to run holiday home.
Brochures
Central Braunton- COUNCIL TAXA payment made to your local authority in order to pay for local services like schools, libraries, and refuse collection. The amount you pay depends on the value of the property.Read more about council Tax in our glossary page.
- Band: B
- PARKINGDetails of how and where vehicles can be parked, and any associated costs.Read more about parking in our glossary page.
- Yes
- GARDENA property has access to an outdoor space, which could be private or shared.
- Yes
- ACCESSIBILITYHow a property has been adapted to meet the needs of vulnerable or disabled individuals.Read more about accessibility in our glossary page.
- Ask agent
Central Braunton
Add an important place to see how long it'd take to get there from our property listings.
__mins driving to your place
Your mortgage
Notes
Staying secure when looking for property
Ensure you're up to date with our latest advice on how to avoid fraud or scams when looking for property online.
Visit our security centre to find out moreDisclaimer - Property reference 33798199. The information displayed about this property comprises a property advertisement. Rightmove.co.uk makes no warranty as to the accuracy or completeness of the advertisement or any linked or associated information, and Rightmove has no control over the content. This property advertisement does not constitute property particulars. The information is provided and maintained by Phillips, Smith & Dunn, Braunton. Please contact the selling agent or developer directly to obtain any information which may be available under the terms of The Energy Performance of Buildings (Certificates and Inspections) (England and Wales) Regulations 2007 or the Home Report if in relation to a residential property in Scotland.
*This is the average speed from the provider with the fastest broadband package available at this postcode. The average speed displayed is based on the download speeds of at least 50% of customers at peak time (8pm to 10pm). Fibre/cable services at the postcode are subject to availability and may differ between properties within a postcode. Speeds can be affected by a range of technical and environmental factors. The speed at the property may be lower than that listed above. You can check the estimated speed and confirm availability to a property prior to purchasing on the broadband provider's website. Providers may increase charges. The information is provided and maintained by Decision Technologies Limited. **This is indicative only and based on a 2-person household with multiple devices and simultaneous usage. Broadband performance is affected by multiple factors including number of occupants and devices, simultaneous usage, router range etc. For more information speak to your broadband provider.
Map data ©OpenStreetMap contributors.
