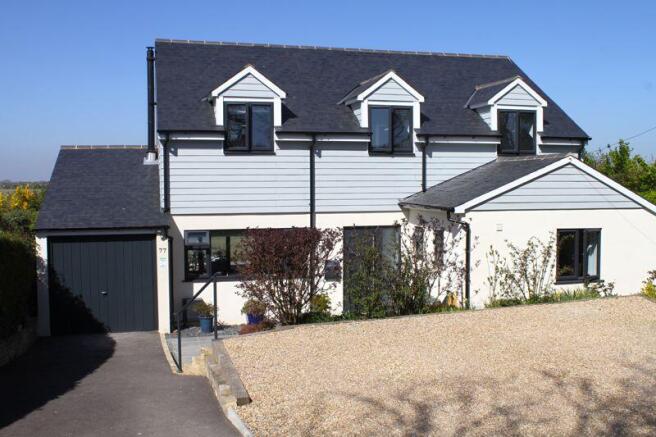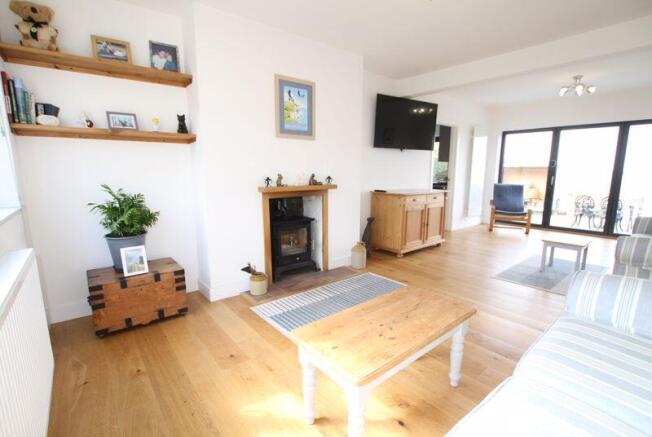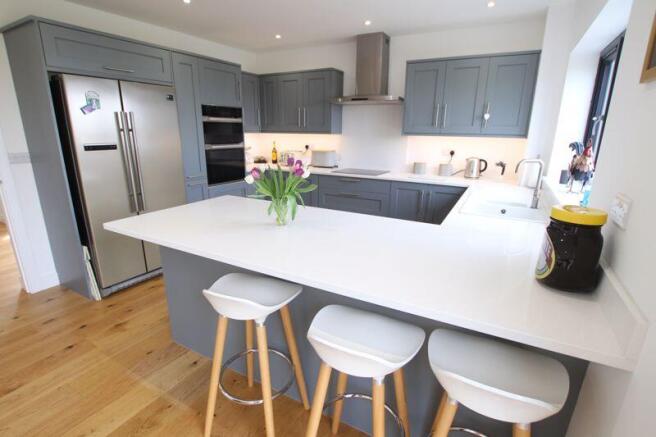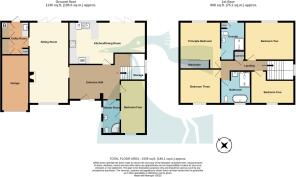St. Margaret's Bay

- PROPERTY TYPE
Detached
- BEDROOMS
5
- BATHROOMS
3
- SIZE
Ask agent
- TENUREDescribes how you own a property. There are different types of tenure - freehold, leasehold, and commonhold.Read more about tenure in our glossary page.
Freehold
Description
Entrance hall, sitting room, kitchen/dining room, utility room, five bedrooms, three bath/shower rooms, garage. EPC Rating: C
Situation
The property is situated in a quiet residential no through road leading to open countryside in a popular area of St Margaret's Bay. The surrounding countryside consists of gently undulating hills and the dramatic White Cliffs of Dover with the ever popular beach and protected National Trust land just a stroll away. The village is not only picturesque but has a flourishing community including local primary school and boasts a general store, Post Office, hair dressers and a selection of public houses and cafes. The larger towns of Deal and Dover to the North and South respectively offer a good choice of shopping, sporting and leisure facilities. Dover port provides regular services to the continent and mainline railway station with links to the Javelin high speed service to London St Pancras.
The Property
Commanding a prime position along The Droveway, this exquisite contemporary residence enjoys a tranquil, tucked-away setting with breathtaking countryside views. Thoughtfully renovated to a high standard, the home offers generously proportioned yet versatile accommodation, designed to adapt seamlessly to a variety of needs.
The ground floor features a spacious double bedroom, which can also serve as a home office, complete with an en-suite shower room that is also accessible from the entrance hall. The sitting room is a bright and airy space, enhanced by bi-fold doors that frame the stunning countryside views. A handsome modern log burner serves as a striking focal point, adding warmth and character. To the rear, a well-appointed utility/laundry room provides practical convenience.
The heart of the home is the impressive open-plan kitchen and dining room, designed to take full advantage of the spectacular surroundings. Bi-fold doors extend the space onto the gardens, seamlessly blending indoor and outdoor living. The sleek shaker-style kitchen boasts a range of integrated appliances, ample storage, generous worktop space, and a breakfast bar.
Upstairs, the first floor hosts three well-proportioned double bedrooms and a single bedroom, all beautifully presented. The principle bedroom benefits from a stylish en-suite shower room and built-in wardrobes. The luxurious family bathroom features both a walk-in shower and a freestanding bath, providing a touch of luxury.
Entrance Hall
13' 3'' x 10' 4'' (4.04m x 3.15m)
Sitting Room
24' 0'' x 11' 9'' (7.31m x 3.58m)
Utility Room
9' 8'' x 5' 9'' (2.94m x 1.75m)
Kitchen/Dining Room
22' 7'' x 12' 6'' (6.88m x 3.81m)
Bedroom Four
15' 9'' x 8' 10'' (4.80m x 2.69m)
Shower Room
10' 0'' x 5' 4'' (3.05m x 1.62m)
First Floor Landing
Bedroom Five
13' 0'' x 6' 6'' (3.96m x 1.98m)
Bathroom
9' 11'' x 8' 10'' (3.02m x 2.69m)
Bedroom Three
12' 1'' x 10' 3'' (3.68m x 3.12m)
Bedroom Two
14' 6'' x 11' 3'' (4.42m x 3.43m)
Principle Bedroom
14' 5'' x 12' 1'' (4.39m x 3.68m)
Ensuite
11' 2'' x 7' 5'' (3.40m x 2.26m)
Garage
16' 6'' x 8' 0'' (5.03m x 2.44m)
Outside
Set back from the road, this impressive home enjoys a sense of privacy and seclusion, enhanced by mature hedging. A spacious driveway provides off-road parking and leads to a single garage. A generous paved terrace spans the width of the house to the rear, perfectly positioned to capture views over the rolling countryside and beyond. Steps descend to the main garden, laid to lawn and adorned with a variety of trees and shrubs. A shed at the rear and a gated access point to the surrounding fields make this an ideal setting for countryside walks. Both the front and rear gardens have been thoughtfully landscaped, featuring an array of carefully selected plants that create a picturesque yet private outdoor space.
Services
All mains services are understood to be connected to the property.
Brochures
Property BrochureFull Details- COUNCIL TAXA payment made to your local authority in order to pay for local services like schools, libraries, and refuse collection. The amount you pay depends on the value of the property.Read more about council Tax in our glossary page.
- Band: E
- PARKINGDetails of how and where vehicles can be parked, and any associated costs.Read more about parking in our glossary page.
- Yes
- GARDENA property has access to an outdoor space, which could be private or shared.
- Yes
- ACCESSIBILITYHow a property has been adapted to meet the needs of vulnerable or disabled individuals.Read more about accessibility in our glossary page.
- Ask agent
St. Margaret's Bay
Add an important place to see how long it'd take to get there from our property listings.
__mins driving to your place
Get an instant, personalised result:
- Show sellers you’re serious
- Secure viewings faster with agents
- No impact on your credit score
Your mortgage
Notes
Staying secure when looking for property
Ensure you're up to date with our latest advice on how to avoid fraud or scams when looking for property online.
Visit our security centre to find out moreDisclaimer - Property reference 12579878. The information displayed about this property comprises a property advertisement. Rightmove.co.uk makes no warranty as to the accuracy or completeness of the advertisement or any linked or associated information, and Rightmove has no control over the content. This property advertisement does not constitute property particulars. The information is provided and maintained by Colebrook Sturrock, Walmer. Please contact the selling agent or developer directly to obtain any information which may be available under the terms of The Energy Performance of Buildings (Certificates and Inspections) (England and Wales) Regulations 2007 or the Home Report if in relation to a residential property in Scotland.
*This is the average speed from the provider with the fastest broadband package available at this postcode. The average speed displayed is based on the download speeds of at least 50% of customers at peak time (8pm to 10pm). Fibre/cable services at the postcode are subject to availability and may differ between properties within a postcode. Speeds can be affected by a range of technical and environmental factors. The speed at the property may be lower than that listed above. You can check the estimated speed and confirm availability to a property prior to purchasing on the broadband provider's website. Providers may increase charges. The information is provided and maintained by Decision Technologies Limited. **This is indicative only and based on a 2-person household with multiple devices and simultaneous usage. Broadband performance is affected by multiple factors including number of occupants and devices, simultaneous usage, router range etc. For more information speak to your broadband provider.
Map data ©OpenStreetMap contributors.







