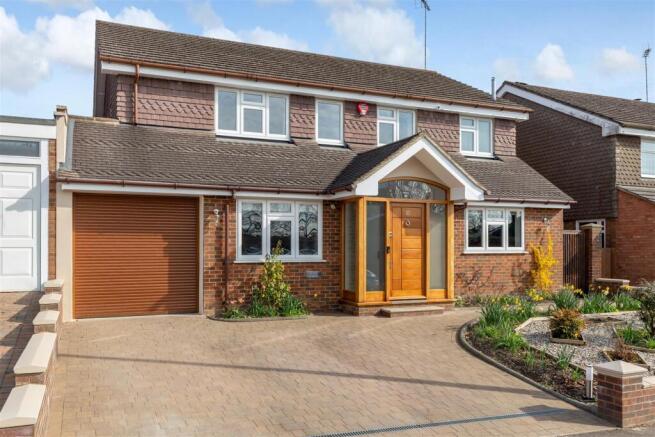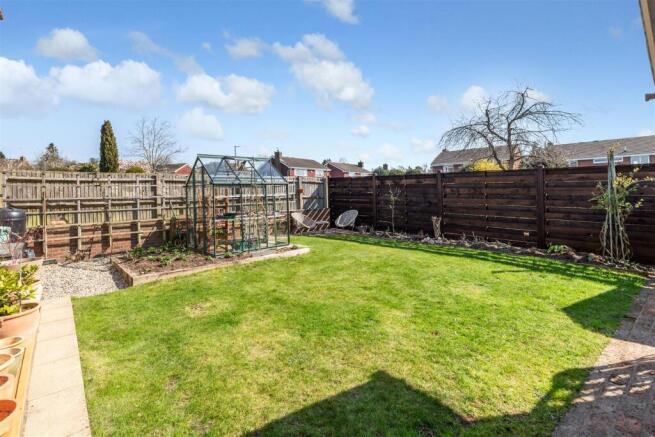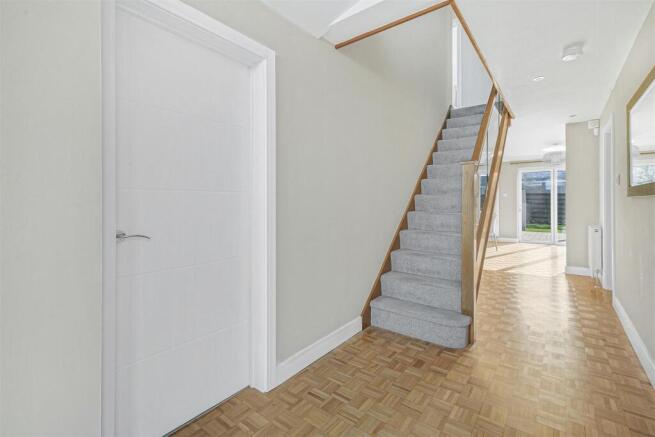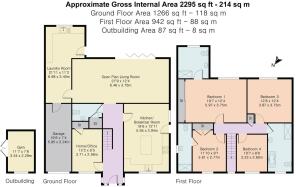Roman Way, Welwyn

- PROPERTY TYPE
Detached
- BEDROOMS
4
- BATHROOMS
3
- SIZE
Ask agent
- TENUREDescribes how you own a property. There are different types of tenure - freehold, leasehold, and commonhold.Read more about tenure in our glossary page.
Freehold
Description
Bryan Bishop and Partners are delighted to bring to the market this attractive four bedroom, three bathroom, detached family home set in a quiet residential road just a few minutes’ walk from the bustling centre of Welwyn. Enjoying spacious and well-proportioned rooms, a garage and driveway, it boasts superb accommodation with a summer house/gym in the pretty rear garden, this is a house that has been fully upgraded to an extremely high standard to perfectly suit modern family living.
Accommodation:
This property has enormous kerb appeal with an attractive solid wood front door set into a modern glazed surround beneath a tiled roof porch. Inside, the spacious open plan entrance hall is a light, bright space, offering an appealing view through the large living/dining room and on into the garden beyond.
From the hallway, doors lead off into the large study, the luxurious kitchen/breakfast room and the conveniently placed guest cloakroom with the addition of a coat cupboard. The modern oak staircase, with glass panels, is a stylish focal point and blends together effortlessly with the fabulous block pattern parquet floor.
The front facing study is a good size, with built in storage, whilst currently used as a study it would also perform admirably as a snug, playroom, or teenage hang out space.
Occupying the front corner of the house is the substantial kitchen/breakfast room, light enters the room through the double aspect windows and well placed glazed door leading directly into the rear garden. The fitted kitchen boasts a comprehensive array of wall and floor mounted fitted cupboards providing storage as well as plenty of worktop area. This is further enhanced by a really neat centrally positioned island with additional cupboards and a super breakfast bar for those casual dining moments. Integrated within the cupboards is a full range of Miele kitchen appliances commensurate with the size and quality of this large family property. The remainder of
Outside is the detached summer house/gym/office. This is a premium quality timber building, finished internally to a very high standard and with heat, light, power and wi-fi enabled. Currently used as a gym that is fully usable all year round and another valuable asset enjoyed by this truly flexible and adaptable property.
Upstairs, the very spacious master suite offers bespoke built in wardrobes and leads into a large, fully tiled en-suite shower/wet room fitted with high quality bathroom furniture and fixtures, under floor heating and a full height heated towel rail. There is a further double bedroom to the front of the house, with built in wardrobes and a sizeable, fully tiled en-suite shower/wet room with underfloor heating and a full height heated towel rail. There are a further two double bedrooms and a handy cupboard which can also be found off the landing. The luxurious and stunning family bathroom, boasts a separate bath and large walk in shower. The room has high quality bathroom furniture and fixtures, as well as, under floor heating and a full height heated towel rail.
Exterior:
The front of the property has a great visual balance and is very attractive, with an impressive porch, a decorative tile shingle facade and a pretty geometric patterned front garden. The block paved driveway extends across the front of the garage and part of the house to allow plenty of parking. Convenient separate access is provided along the side of the house to the rear where there is a fully enclosed and secure garden, making it ideal for children and pets. A large area of all weather decking links perfectly into the house through the bi-fold doors and makes a super space for relaxing and dining al fresco, enjoying the fabulous open aspect all around. The majority of the garden is laid to lawn, with flower borders surrounding it, and a nice raised bed next to the greenhouse is perfect for growing flowers or vegetables.
Location:
This charming property is ideally located in a quiet residential area just a few minutes walk to the centre of Welwyn Village, which has a thriving and bustling central area with a wide range of shops, pubs and restaurants as well as doctors and dentists. More extensive facilities are to be found in Welwyn Garden City, just 3 miles to the south. Welwyn North Station offers a fast and frequent service into London, getting you to Kings Cross in around 20 minutes. Junction 6 of the A1(M) is within one mile.
Buyers Information:
In compliance with the UK's Anti Money Laundering (AML) regulations, we are required to confirm the identity of all prospective buyers at the point of an offer being accepted and use a third party, Identity Verification System to do so. There is a nominal charge of £48 (per person) including VAT for this service. For more information, please refer to the terms and conditions section of our website.
Brochures
Roman Way, Welwyn- COUNCIL TAXA payment made to your local authority in order to pay for local services like schools, libraries, and refuse collection. The amount you pay depends on the value of the property.Read more about council Tax in our glossary page.
- Ask agent
- PARKINGDetails of how and where vehicles can be parked, and any associated costs.Read more about parking in our glossary page.
- Yes
- GARDENA property has access to an outdoor space, which could be private or shared.
- Yes
- ACCESSIBILITYHow a property has been adapted to meet the needs of vulnerable or disabled individuals.Read more about accessibility in our glossary page.
- Ask agent
Roman Way, Welwyn
Add an important place to see how long it'd take to get there from our property listings.
__mins driving to your place
Your mortgage
Notes
Staying secure when looking for property
Ensure you're up to date with our latest advice on how to avoid fraud or scams when looking for property online.
Visit our security centre to find out moreDisclaimer - Property reference 33798244. The information displayed about this property comprises a property advertisement. Rightmove.co.uk makes no warranty as to the accuracy or completeness of the advertisement or any linked or associated information, and Rightmove has no control over the content. This property advertisement does not constitute property particulars. The information is provided and maintained by Bryan Bishop and Partners, Welwyn. Please contact the selling agent or developer directly to obtain any information which may be available under the terms of The Energy Performance of Buildings (Certificates and Inspections) (England and Wales) Regulations 2007 or the Home Report if in relation to a residential property in Scotland.
*This is the average speed from the provider with the fastest broadband package available at this postcode. The average speed displayed is based on the download speeds of at least 50% of customers at peak time (8pm to 10pm). Fibre/cable services at the postcode are subject to availability and may differ between properties within a postcode. Speeds can be affected by a range of technical and environmental factors. The speed at the property may be lower than that listed above. You can check the estimated speed and confirm availability to a property prior to purchasing on the broadband provider's website. Providers may increase charges. The information is provided and maintained by Decision Technologies Limited. **This is indicative only and based on a 2-person household with multiple devices and simultaneous usage. Broadband performance is affected by multiple factors including number of occupants and devices, simultaneous usage, router range etc. For more information speak to your broadband provider.
Map data ©OpenStreetMap contributors.







