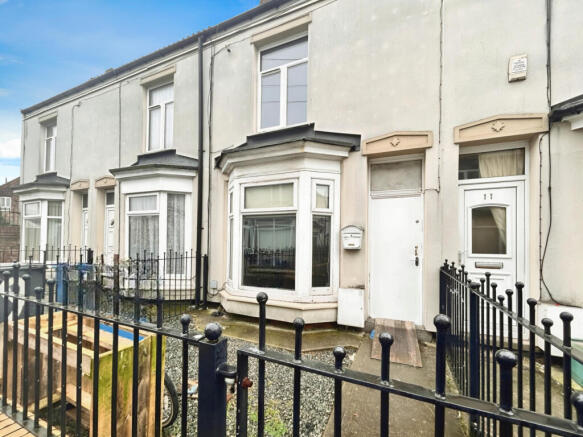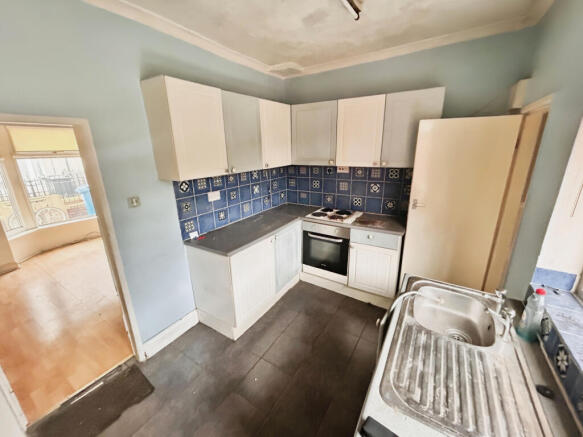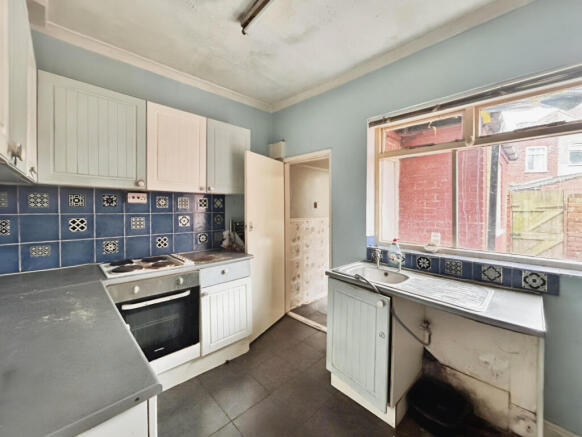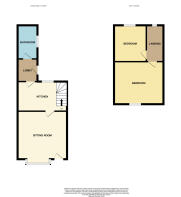Eastern Villas, Hull, HU9 2JW

- PROPERTY TYPE
Terraced
- BEDROOMS
2
- BATHROOMS
1
- SIZE
Ask agent
- TENUREDescribes how you own a property. There are different types of tenure - freehold, leasehold, and commonhold.Read more about tenure in our glossary page.
Freehold
Key features
- For Sale by Online Auction
- Gas Central Heating
- Double Glazing
- Enclosed front courtyard with gated access
- Excellent investment opportunity
Description
This vacant two-bedroom mid-terrace property is brimming with potential, making it an excellent opportunity for first-time buyers or investors. The property provides gas-centrally heated and uPVC double-glazed accommodation that would benefit from cosmetic improvement. Briefly comprising a sitting room, kitchen, lobby and bathroom on the ground floor and two double bedrooms on the first floor.
Location
Conveniently located in an area of regeneration to the East of the City, just off Holderness Road, it offers easy access to shops, amenities, and public transport. Eastern Villas, is a pedestrian-friendly terrace off Holland Street in the popular HU9 district of Hull.
Main Accommodation
Ground Floor
Sitting Room 129" x 131" (3.89m x 4m)
With a double-glazed walk-in bay window that faces the front. The room features ceiling coving, radiator, and laminate floor covering.
Kitchen 128" x 82" (3.86m x 2.5m)
The kitchen overlooks the rear of the property and includes a staircase leading to the first floor. It is fitted with a range of base and wall-mounted cabinets, offering storage. Laminated work surfaces are complemented by ceramic splashback tiling. Additional features include a stainless steel sink unit, an electric hob with a built-in oven, ceiling coving, heated towel rail and tiled floor covering.
Inner Lobby
The rear lobby provides convenient access to the garden via an external door. It features a tiled floor covering and a door leading to the bathroom.
Bathroom 711" x 55" (2.41m x 1.65m)
The bathroom is appointed with a three-piece suite in white, comprising a panelled bath, a wash hand basin, and a low-flush WC. Ceramic tile splashbacks, a side-facing window, ceiling coving and radiator.
First Floor
Landing
The small central first-floor landing leads to two well-proportioned bedrooms.
Principal Bedroom 1210" x 111" (3.9m x 3.38m)
The main bedroom features a double-glazed front-facing window. Radiator.
Bedroom Two 910" x 711" (3m x 2.41m)
This second bedroom is complete with a rear-facing double-glazed window and a radiator.
Outside
Front Forecourt
Within an area of regeneration in the east of the city, this property is located along a pedestrianised terrace off Holland Street. The central block-paved pathway provides access to the property and its neighbouring homes. The enclosed front forecourt garden features low-level brick walling, complemented by wrought-iron fencing and a gated pathway leading to the front door.
Rear Courtyard
The property boasts a small enclosed rear courtyard, offering a low-maintenance outdoor space where gated pedestrian access provides convenient connectivity to the shared rear pathway.
EPC D.
Council Tax Band A
ServicesAll mains services are connected to the property but have not been tested.TenureThe property is freehold and with vacant possession.
Joint AgentsReeds Rains, 508 Holderness Road, Hull, HU9 3DS Tel:
ViewingsStrictly by appointment with the auctioneers on or the joint agents Reeds Rains on
Method of Sale
The property will be offered for sale by online auction with bidding commencing at 1.00 pm on Monday, 28th April 2025, and closing on Tuesday, 29th April at 1.00 pm. For further legal information relating to this lot, please go to auctionhouse.co.uk/hullandeastyorkshire.
Conditions of Sale
The property will be sold subject to conditions of sale, copies of which will be available for inspection at the auctioneer’s offices, with the solicitors and online at auctionhouse.co.uk/hullandeastyorkshire prior to the date of the auction.
Additional Fees
The purchaser will be required to pay an administration charge of £1,200 (£1,000 plus VAT) and a buyer’s premium of £1,800 (£1,500 + VAT) in addition to the purchase price of the property.
Guide Price
Guides are provided as an indication of each sellers minimum expectation. They are not necessarily figures which a property will sell for and may change at any time prior to the auction. Each property will be offered subject to a Reserve (a figure below which the Auctioneer cannot sell the property during the auction), which we expect will be set within the Guide Range or no more than 10% above a single figure Guide.
Disbursements
Please see the legal pack for any disbursements listed that may become payable by the purchaser on completion.
Solicitor
Millenium Legal, 701-702 Merlin Park, Burscough L40 8JY -
- COUNCIL TAXA payment made to your local authority in order to pay for local services like schools, libraries, and refuse collection. The amount you pay depends on the value of the property.Read more about council Tax in our glossary page.
- Band: A
- PARKINGDetails of how and where vehicles can be parked, and any associated costs.Read more about parking in our glossary page.
- Ask agent
- GARDENA property has access to an outdoor space, which could be private or shared.
- Yes
- ACCESSIBILITYHow a property has been adapted to meet the needs of vulnerable or disabled individuals.Read more about accessibility in our glossary page.
- Ask agent
Eastern Villas, Hull, HU9 2JW
Add an important place to see how long it'd take to get there from our property listings.
__mins driving to your place
Your mortgage
Notes
Staying secure when looking for property
Ensure you're up to date with our latest advice on how to avoid fraud or scams when looking for property online.
Visit our security centre to find out moreDisclaimer - Property reference dah_1382815760. The information displayed about this property comprises a property advertisement. Rightmove.co.uk makes no warranty as to the accuracy or completeness of the advertisement or any linked or associated information, and Rightmove has no control over the content. This property advertisement does not constitute property particulars. The information is provided and maintained by Auction House, Driffield. Please contact the selling agent or developer directly to obtain any information which may be available under the terms of The Energy Performance of Buildings (Certificates and Inspections) (England and Wales) Regulations 2007 or the Home Report if in relation to a residential property in Scotland.
Auction Fees: The purchase of this property may include associated fees not listed here, as it is to be sold via auction. To find out more about the fees associated with this property please call Auction House, Driffield on 01377 310913.
*Guide Price: An indication of a seller's minimum expectation at auction and given as a “Guide Price” or a range of “Guide Prices”. This is not necessarily the figure a property will sell for and is subject to change prior to the auction.
Reserve Price: Each auction property will be subject to a “Reserve Price” below which the property cannot be sold at auction. Normally the “Reserve Price” will be set within the range of “Guide Prices” or no more than 10% above a single “Guide Price.”
*This is the average speed from the provider with the fastest broadband package available at this postcode. The average speed displayed is based on the download speeds of at least 50% of customers at peak time (8pm to 10pm). Fibre/cable services at the postcode are subject to availability and may differ between properties within a postcode. Speeds can be affected by a range of technical and environmental factors. The speed at the property may be lower than that listed above. You can check the estimated speed and confirm availability to a property prior to purchasing on the broadband provider's website. Providers may increase charges. The information is provided and maintained by Decision Technologies Limited. **This is indicative only and based on a 2-person household with multiple devices and simultaneous usage. Broadband performance is affected by multiple factors including number of occupants and devices, simultaneous usage, router range etc. For more information speak to your broadband provider.
Map data ©OpenStreetMap contributors.




