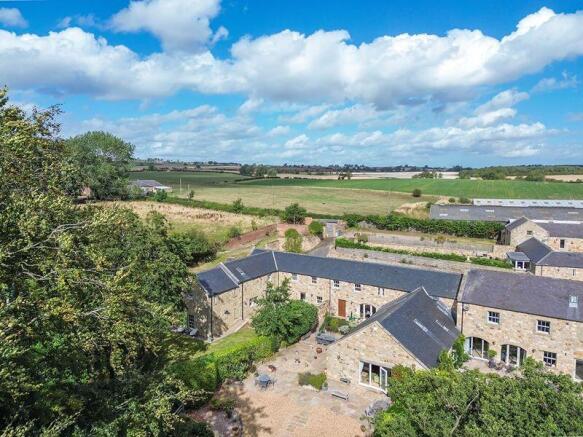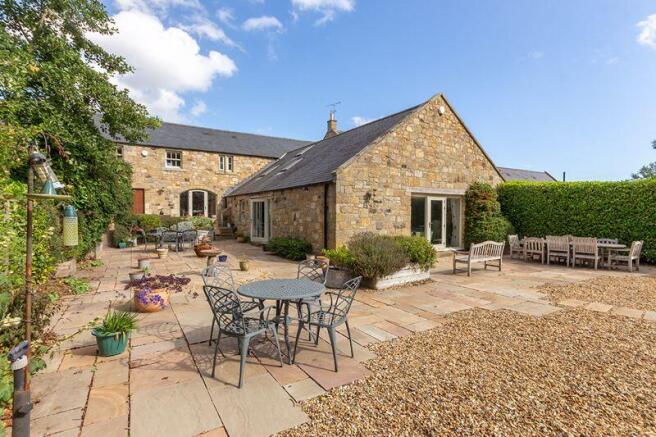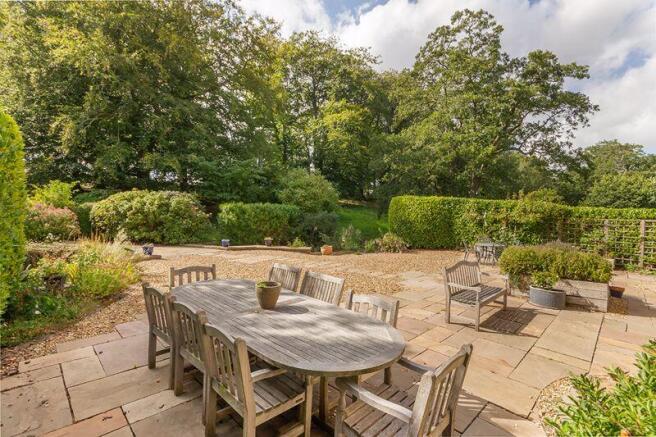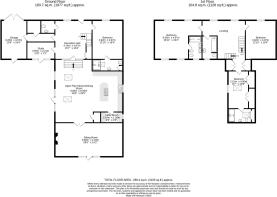Sturton Grange, Warkworth, Morpeth, Northumberland

- PROPERTY TYPE
Barn Conversion
- BEDROOMS
4
- BATHROOMS
4
- SIZE
Ask agent
- TENUREDescribes how you own a property. There are different types of tenure - freehold, leasehold, and commonhold.Read more about tenure in our glossary page.
Freehold
Key features
- Generous Garden
- Fabulous four bedroom, stone conversion
- Close to Warkworth (3 miles), Alnmouth (5 miles) and the coast
- Beautiful landscaped gardens and terraces
- Impressive sitting room with vaulted & beamed ceiling
- Versatile open plan family living/dining room and kitchen
- Gated Driveway for a number of cars and integral single garage
- NO UPWARD CHAIN
Description
An impressive and stylish stone conversion, in this former mill dating back to circa 200 years, sympathetically converted and offering superb family accommodation over two floors, with a beautiful garden plot circa 1/4 acre, and gated gravel driveway with parking for a number of cars. The house, one of small number of individual dwellings at Sturton Grange, is located only 3 miles inland from Warkworth village and 5 miles from Alnmouth and the coast. The property has been finished to a high standard throughout with many design features including; oak floors and internal doors, travertine tiling to the reception hallway and bathrooms, underfloor heating to the ground floor, attractive curved wall features.
Ground Floor - Impressive reception hallway with a staircase to the first floor, under stairs storage, porcelain tiled floor and feature arch window and door to the family kitchen/dining room | Ground floor WC | Cloak/boot room with a cupboard housing the water tank and door to the garage | Versatile home office/study with a lovely arch window and door to a raised stone terrace | Fabulous sitting room with full height vaulted ceiling with beams, contemporary 'Faber' gas flame fire inset to the wall, glazed double door built in cupboard with shelving and doors and windows opening to the terrace & garden - glazed French doors open to the kitchen/dining room.
Magnificent open plan kitchen/dining and living room, with excellent natural light from the heritage roof lights to the part full height vaulted ceiling and window and door to the garden | A well appointed fitted kitchen with a range of wood cabinets and a large central island, all with granite worktops and a breakfast bar - the kitchen has a six ring gas hob, integrated appliances; Siemens coffee machine and double oven, Miele dishwasher and space for an American style fridge/freezer | Small utility room with cabinets with granite worktops, built in storage cupboard with shelving and integrated Miele washing machine and tumble dryer | Ground floor guest bedroom four - lovely generous bedroom with space for free standing bedroom | Ensuite with a walk in shower, wash hand basin, WC and heritage roof light.
First Floor - At the half landing there is a built in wardrobe and linen cupboard | Double bedroom three has two heritage roof lights, and useful storage into the eaves | Ensuite with a double length walk in shower, wall mounted basin, WC and chrome ladder radiator | Excellent galleried landing with feature curved wall, and two windows to the front | Master bedroom with dual aspect windows to the front and rear, two sets of double door wardrobes to each side | Well appointed ensuite with walk in shower, twin wash hand basins, bidet, WC and chrome ladder radiator | Double bedroom three overlooks the front garden, with space for freestanding bedroom furniture | Family bathroom with a large 'Showerlux' bath, wall mounted basin, WC and window to the rear.
Externally - To the front, there is a gated gravel driveway with a stone wall, timber five bar gate, and parking for several cars, as well as an integral single garage with timber electric doors | The beautiful south facing garden has extensive stone terraced seating areas, a small timber walkway/bridge over the burn and mature trees to the southern boundary - a path leads from the garden to the road where there is a gate.
The house is ideally placed just 3 miles from the historic village of Warkworth, with its imposing Castle, independent shops & Gallery, cafes and hotels/pubs/ restaurants. The coastal village of Alnmouth is only 5 miles away, with Alnmouth Mainline railway station at Lesbury for regular direct services to Newcastle, London Kings Cross and Edinburgh Waverley.
Services: Mains Electric & Water | Propane Gas | Water Treatment Plant | Tenure: Freehold | Council Tax: Band G | EPC: D
Brochures
Property BrochureFull Details- COUNCIL TAXA payment made to your local authority in order to pay for local services like schools, libraries, and refuse collection. The amount you pay depends on the value of the property.Read more about council Tax in our glossary page.
- Band: G
- PARKINGDetails of how and where vehicles can be parked, and any associated costs.Read more about parking in our glossary page.
- Yes
- GARDENA property has access to an outdoor space, which could be private or shared.
- Yes
- ACCESSIBILITYHow a property has been adapted to meet the needs of vulnerable or disabled individuals.Read more about accessibility in our glossary page.
- Ask agent
Sturton Grange, Warkworth, Morpeth, Northumberland
Add an important place to see how long it'd take to get there from our property listings.
__mins driving to your place
Get an instant, personalised result:
- Show sellers you’re serious
- Secure viewings faster with agents
- No impact on your credit score
Your mortgage
Notes
Staying secure when looking for property
Ensure you're up to date with our latest advice on how to avoid fraud or scams when looking for property online.
Visit our security centre to find out moreDisclaimer - Property reference 12608657. The information displayed about this property comprises a property advertisement. Rightmove.co.uk makes no warranty as to the accuracy or completeness of the advertisement or any linked or associated information, and Rightmove has no control over the content. This property advertisement does not constitute property particulars. The information is provided and maintained by Sanderson Young, Alnwick. Please contact the selling agent or developer directly to obtain any information which may be available under the terms of The Energy Performance of Buildings (Certificates and Inspections) (England and Wales) Regulations 2007 or the Home Report if in relation to a residential property in Scotland.
*This is the average speed from the provider with the fastest broadband package available at this postcode. The average speed displayed is based on the download speeds of at least 50% of customers at peak time (8pm to 10pm). Fibre/cable services at the postcode are subject to availability and may differ between properties within a postcode. Speeds can be affected by a range of technical and environmental factors. The speed at the property may be lower than that listed above. You can check the estimated speed and confirm availability to a property prior to purchasing on the broadband provider's website. Providers may increase charges. The information is provided and maintained by Decision Technologies Limited. **This is indicative only and based on a 2-person household with multiple devices and simultaneous usage. Broadband performance is affected by multiple factors including number of occupants and devices, simultaneous usage, router range etc. For more information speak to your broadband provider.
Map data ©OpenStreetMap contributors.




