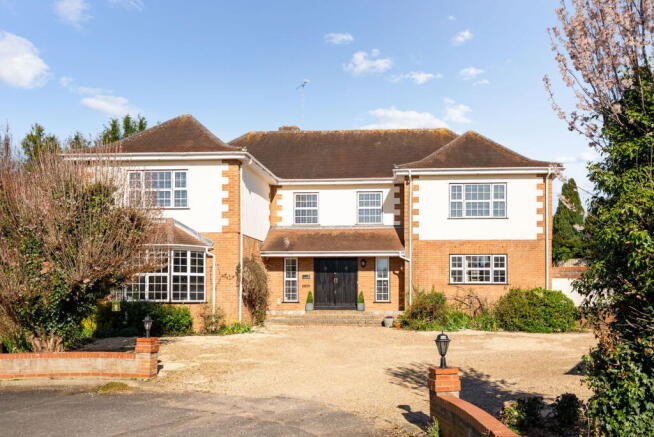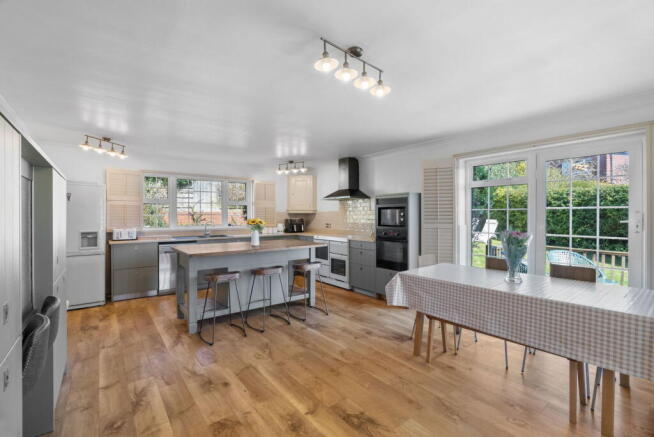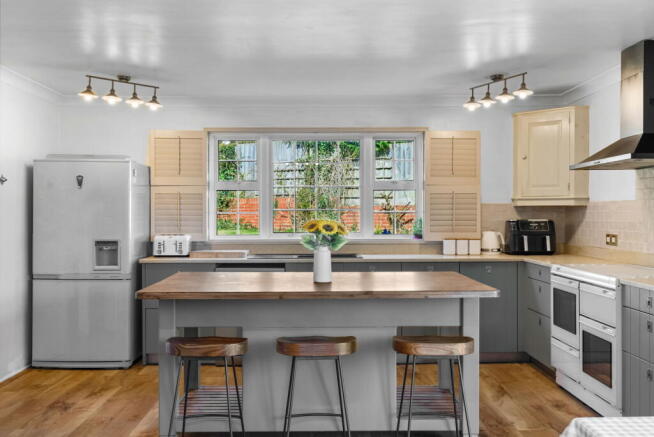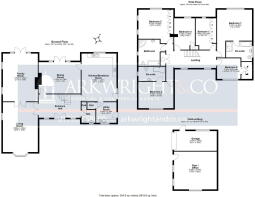
Clays Meadow, Littlebury

- PROPERTY TYPE
Detached
- BEDROOMS
6
- BATHROOMS
3
- SIZE
3,236 sq ft
301 sq m
- TENUREDescribes how you own a property. There are different types of tenure - freehold, leasehold, and commonhold.Read more about tenure in our glossary page.
Freehold
Key features
- Extremely well proportioned family home
- Extending to approximately 4,149 sqft
- Six bedrooms, three bathrooms
- Three reception rooms
- Fitted kitchen and separate utility room
- Generous plot extending to 1/3 of an acre
- Ample off road parking, detached garage
- Attractive gardens
- Exclusive development on the edge of the village
- Ideally located for ease of access to Saffron Walden and Audley End Railway Station
Description
The Accommodation
Lavenham House, a substantial six-bedroom detached residence, presents an exceptional sense of space and light within a peaceful cul-de-sac, just moments from the historic market town of Saffron Walden. Set on a generous third-of-an-acre plot, this property, thoughtfully designed and constructed by renowned local builder John Brown in the late 1980s, offers a remarkable balance of expansive living areas and tranquil village charm.
Upon entering, the grand entrance hall immediately impresses with its soaring ceilings and abundance of natural light, streaming through large windows and illuminating the impressive central staircase. The expansive living room, bathed in light from a wide bay window, provides a truly spacious setting for family gatherings and entertaining. Double doors open seamlessly into the adjoining family room, where generous proportions and a feature fireplace create an inviting, yet airy atmosphere. French doors lead effortlessly to the rear garden, extending the living space outdoors. The dining room, also designed with ample space and light in mind, flows naturally into the large, open-plan kitchen/breakfast room – a bright and functional hub for daily life Fitted with a range of base and eye level units, space for electric range style cooker, extractor over, space and plumbing for dishwasher, freestanding fridge freezer, sink, central island, double glazed window to the rear and side aspects. A well-proportioned utility/boot room adds further practical space.
Ascending the staircase, the galleried landing, illuminated by dual windows, leads to six generously sized bedrooms. The principal bedroom suite, a haven of light and space, features a private en-suite bathroom. Bedroom 2 also benefits from an en-suite bathroom, adding further convenience. Each of the remaining bedrooms offers substantial proportions and natural light, served by a well-appointed family bathroom.
Outside
A sweeping gravel driveway leads to a detached garage and a versatile studio which is currently utilized as a gym, providing ample storage and flexible space. The expansive rear garden, predominantly laid to lawn, offers a wonderful, enclosed space with a paved terrace providing an ideal setting for al fresco dining. Mature trees and shrubs border the garden, creating a sense of privacy and seclusion, enhancing the feeling of spaciousness and tranquility. Lavenham House presents a unique opportunity to enjoy a home of exceptional proportions, bathed in natural light, within a desirable village setting near Saffron Walden.
Brochures
Brochure 1- COUNCIL TAXA payment made to your local authority in order to pay for local services like schools, libraries, and refuse collection. The amount you pay depends on the value of the property.Read more about council Tax in our glossary page.
- Band: G
- PARKINGDetails of how and where vehicles can be parked, and any associated costs.Read more about parking in our glossary page.
- Garage
- GARDENA property has access to an outdoor space, which could be private or shared.
- Private garden
- ACCESSIBILITYHow a property has been adapted to meet the needs of vulnerable or disabled individuals.Read more about accessibility in our glossary page.
- Ask agent
Clays Meadow, Littlebury
Add an important place to see how long it'd take to get there from our property listings.
__mins driving to your place
Your mortgage
Notes
Staying secure when looking for property
Ensure you're up to date with our latest advice on how to avoid fraud or scams when looking for property online.
Visit our security centre to find out moreDisclaimer - Property reference S1270413. The information displayed about this property comprises a property advertisement. Rightmove.co.uk makes no warranty as to the accuracy or completeness of the advertisement or any linked or associated information, and Rightmove has no control over the content. This property advertisement does not constitute property particulars. The information is provided and maintained by Arkwright & Co, Saffron Walden. Please contact the selling agent or developer directly to obtain any information which may be available under the terms of The Energy Performance of Buildings (Certificates and Inspections) (England and Wales) Regulations 2007 or the Home Report if in relation to a residential property in Scotland.
*This is the average speed from the provider with the fastest broadband package available at this postcode. The average speed displayed is based on the download speeds of at least 50% of customers at peak time (8pm to 10pm). Fibre/cable services at the postcode are subject to availability and may differ between properties within a postcode. Speeds can be affected by a range of technical and environmental factors. The speed at the property may be lower than that listed above. You can check the estimated speed and confirm availability to a property prior to purchasing on the broadband provider's website. Providers may increase charges. The information is provided and maintained by Decision Technologies Limited. **This is indicative only and based on a 2-person household with multiple devices and simultaneous usage. Broadband performance is affected by multiple factors including number of occupants and devices, simultaneous usage, router range etc. For more information speak to your broadband provider.
Map data ©OpenStreetMap contributors.





