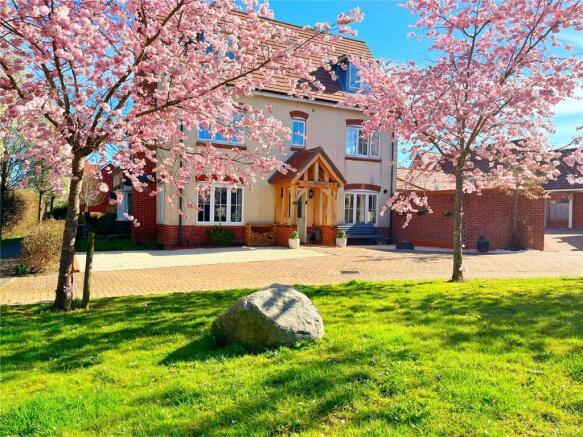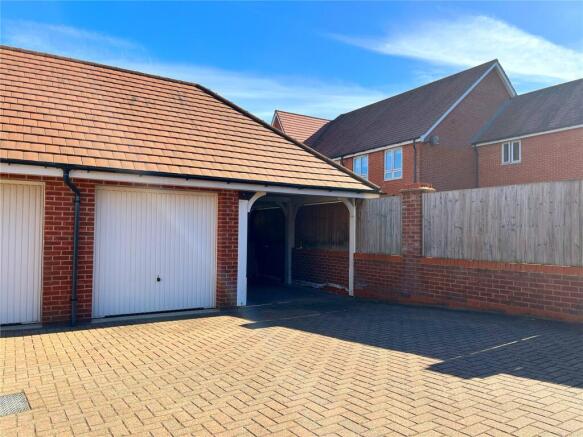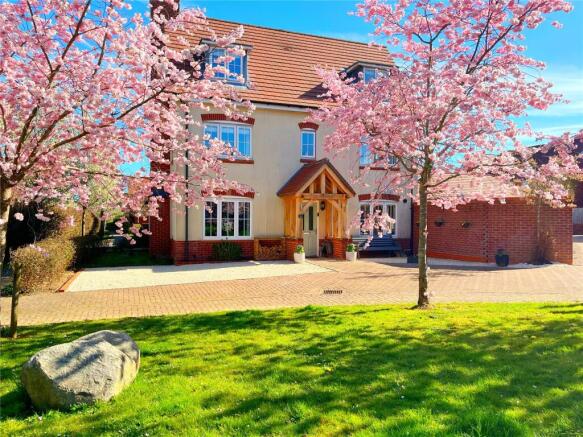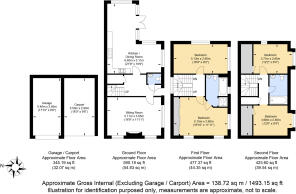
Hawksley Crescent, Hailsham, East Sussex, BN27

- PROPERTY TYPE
Semi-Detached
- BEDROOMS
4
- BATHROOMS
2
- SIZE
1,493 sq ft
139 sq m
- TENUREDescribes how you own a property. There are different types of tenure - freehold, leasehold, and commonhold.Read more about tenure in our glossary page.
Freehold
Description
• A generous sized and well-presented, attractive character styled semi-detached family home
• Over three floors
• Oak framed Porch surrounded by desirable Cotswold Stone
• Four double bedrooms
• Study/bedroom 4
• Generous garden
• Garage and carport as well as off road parking for up to 3 cars at the front of the property
• Carport is boarded out above for additional storage
• Spacious living room
• Modern open plan kitchen/dining room
• Master bedroom with en-suite bathroom
• Family bathroom
• Private, well-maintained garden
• Central Hailsham location
• Excellent transport links
• Nearby outdoor recreational areas
SUMMARY: This generously proportioned semi-detached family home offers a perfect blend of modern living and comfort. The property boasts three spacious bedrooms; a study more than big enough for a fourth double bedroom and a generously sized garden, ideal for families or those seeking additional space. Situated in a peaceful yet convenient location set back and private from the road, this home is perfect for those looking for a move-in-ready property with a designated garage and carport right next to each other.
LOCATION: Located in Hailsham, this home benefits from a central position close to a range of local amenities. Families will appreciate the proximity to primary and secondary schools, such as Hailsham Community College and Grovelands Primary School. For fitness enthusiasts, there are several gyms and leisure centers nearby, including the Hailsham Leisure Centre, offering swimming, gym facilities, and fitness classes.
For those commuting, the property is conveniently located near major roads, including the A22, with Polegate train station just a short drive away, offering regular services to London Victoria and Eastbourne. The area also provides plenty of opportunities for outdoor recreation, with nearby parks and countryside walks, ideal for family outings or enjoying nature.
DESCRIPTION:
ENTRANCE: Upon entering the home, you are greeted by a well thought out and bright entrance hall that features doors on either side to the living room and open plan kitchen/dining room. Its neutral colours and well kept standard gives a warm and inviting atmosphere. This room also features storage under the stairs perfect for storage as well as a downstairs toilet perfect for anyone in a rush. It also benefits from ample space for a coat rack and shoe rack.
LIVING ROOM: You are greeted by a bright and spacious living room that features a double aspect windows, flooding the room with natural light and providing wonderful viewing overlooking the grass and cherry trees outside the front of the house. The neutral décor; mantle piece fireplace; and ample space make it an ideal area for both relaxing and entertaining guests. There is also a Wood burner which is especially helpful with the cost of Gas and Electricity as the Gas central heating is hardly used when the Wood burner is on due to more than enough heat being generated from the Wood burner.
KITCHEN/DINING ROOM: The modern kitchen is located to the right upon entering the property and comes equipped with sleek cabinetry, integrated appliances, and plenty of counter space in addition to a breakfast bar area. There is a convenient dining area overlooking the garden and benefiting from plenty of light from windows to the east and west, perfect for family meals or hosting dinner parties. French doors lead out to the private garden, providing a seamless indoor-outdoor living experience.
MASTER BEDROOM: The master bedroom is a generously sized double room, offering more than enought space for a king-size bed and additional furniture. It benefits from fitted wardrobes and large windows that provide views of the surrounding area to both the West and South. It also benefits from an en-suite bathroom with a WC, separate shower and bath as well as storage above and below the washbasin.
BEDROOM 2/STUDY: The second bedroom is another double room which is currently used as a study and dressing room, featuring windows to both the East and South as well as ample space for additional furniture and buit-in wardrobes. This room is perfect for children or could be used as a guest room, depending on your needs.
BEDROOM 3: The third bedroom is a good-sized double bedroom, ideal for a guest bedroom, home office, or a dressing room. It also offers under eaves storage to the rear of the room, helping to maximize space and perfect for storing suitcases and other items.
BEDROOM 4: The fourth bedroom is also a double bedroom, benefiting from the same layout as bedroom 3 as well as the under eaves storage space.
BATHROOM: The family bathroom is well-appointed, featuring a modern suite with a bath, overhead shower, WC, and washbasin. The bathroom is tastefully tiled and provides a relaxing space to unwind. There is also a large airing cupboard on the top floor that can also incorporate a condensing tumble dryer.
GARDEN: The property benefits from a well-maintained garden, ideal for alfresco dining. The garden is private and offers space for children to play or for gardening enthusiasts to enjoy their hobby. There is also plenty of areas within the area that provides even more space for children to play.
AGENTS NOTE: Please note that these details have been prepared as a general guide and do not form part of a contract. We have not carried out a detailed survey, nor tested the services, appliances and specific fittings. Room sizes are approximate and should not be relied upon. Any verbal statements or information given about this property, again, should not be relied on and should not form part of a contract or agreement to purchase.
EPC: B
Council Tax Band: E
- COUNCIL TAXA payment made to your local authority in order to pay for local services like schools, libraries, and refuse collection. The amount you pay depends on the value of the property.Read more about council Tax in our glossary page.
- Band: E
- PARKINGDetails of how and where vehicles can be parked, and any associated costs.Read more about parking in our glossary page.
- Yes
- GARDENA property has access to an outdoor space, which could be private or shared.
- Yes
- ACCESSIBILITYHow a property has been adapted to meet the needs of vulnerable or disabled individuals.Read more about accessibility in our glossary page.
- Ask agent
Hawksley Crescent, Hailsham, East Sussex, BN27
Add an important place to see how long it'd take to get there from our property listings.
__mins driving to your place

Your mortgage
Notes
Staying secure when looking for property
Ensure you're up to date with our latest advice on how to avoid fraud or scams when looking for property online.
Visit our security centre to find out moreDisclaimer - Property reference FAN250022. The information displayed about this property comprises a property advertisement. Rightmove.co.uk makes no warranty as to the accuracy or completeness of the advertisement or any linked or associated information, and Rightmove has no control over the content. This property advertisement does not constitute property particulars. The information is provided and maintained by Neville & Neville Estate Agents, Cowbeech. Please contact the selling agent or developer directly to obtain any information which may be available under the terms of The Energy Performance of Buildings (Certificates and Inspections) (England and Wales) Regulations 2007 or the Home Report if in relation to a residential property in Scotland.
*This is the average speed from the provider with the fastest broadband package available at this postcode. The average speed displayed is based on the download speeds of at least 50% of customers at peak time (8pm to 10pm). Fibre/cable services at the postcode are subject to availability and may differ between properties within a postcode. Speeds can be affected by a range of technical and environmental factors. The speed at the property may be lower than that listed above. You can check the estimated speed and confirm availability to a property prior to purchasing on the broadband provider's website. Providers may increase charges. The information is provided and maintained by Decision Technologies Limited. **This is indicative only and based on a 2-person household with multiple devices and simultaneous usage. Broadband performance is affected by multiple factors including number of occupants and devices, simultaneous usage, router range etc. For more information speak to your broadband provider.
Map data ©OpenStreetMap contributors.





