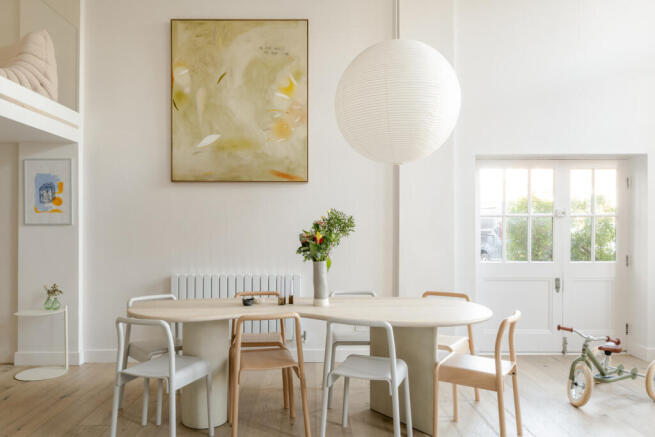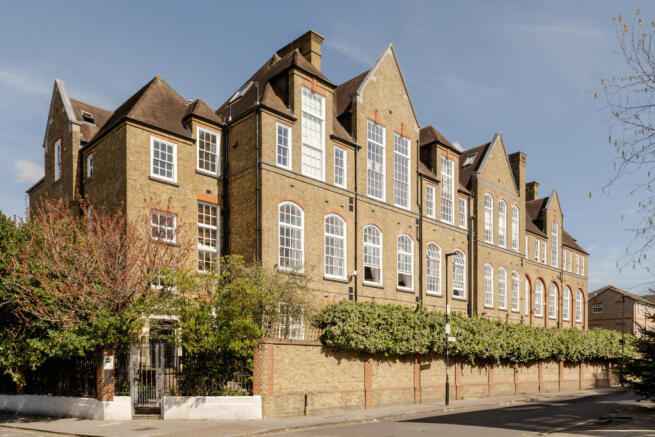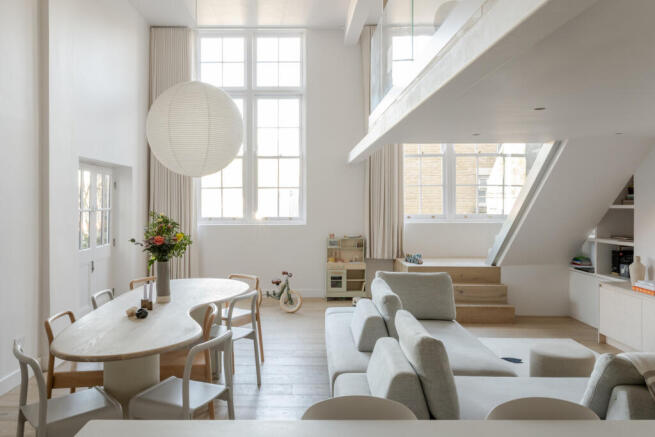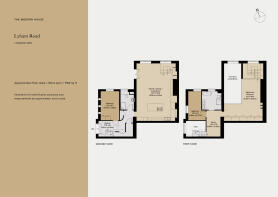
Park Lofts, London SW2

- PROPERTY TYPE
Flat
- BEDROOMS
3
- BATHROOMS
2
- SIZE
1,769 sq ft
164 sq m
Description
The Tour
Built in 1875, the building was once home to Ashby Mills School and was converted to flats in 1997. It sits behind a stock-brick wall topped with mature hedging and is accessed via secure gates. The apartment, unusually, has its own front door, which leads through to a bright entrance hall with generous ceiling heights.
A striking oak staircase lies ahead, with plenty of storage set underneath. A slatted balustrade adds a sculptural quality.
The central living space has been designed to collect as much natural light as possible. Tall mullion windows, original to the building, punctuate the rear wall, while French doors open onto a separate back entrance. When the sun is high, dancing shadows are cast across the walls by the surrounding foliage. Each window has been painstakenly replaced with double glazed versions either in their original frame or by sympathetically emulating the existing versions.
Wide-plank oak floorboards spread out here and continue on the mezzanine level. The apartment is warmed by underfloor heating in the living area and bathrooms.
Tucked underneath the mezzanine, the bespoke kitchen is comprised of birch-ply cabinetry, topped with white concrete countertops and backsplash. An island in the centre bounds the space and doubles as a breakfast bar. Gas cooking hobs have been built into the island, offering a more social set-up when hosting. Bespoke joinery extends into the living space and upwards on the opposite side, creating a feature wall with plenty of open bookshelves.
There is a double bedroom and separate bathroom on this floor adjacent to the entrance. A combination of moss green and white tiles (from Solus Ceramics and European Heritage respectively) lines the bathroom. Brushed-steel fixtures are from Crosswater, and there is a large walk-in shower.
Two separate staircases - one at the entrance, the other in the living space - lead to the main bedroom, which lies on the mezzanine level. Enclosed with glass balustrades, the room is configured in an L-shape with generous storage that stretches the breadth of the wall.
A second bedroom and bathroom leads from here, the latter of which lies behind sliding barn doors. It has a generous bath, as well as a walk-in shower with contrasting matt black fixtures. At the end of the hallway lies a dedicated office nook, with views through the barrel-shaped window opposite.
The apartment also has one off street parking space.
The Area
The immediate area is rich with places to eat out and things to do. Venn Street in Clapham is particularly notable for its cafés and restaurants, and the vibrancy of Brixton’s dining out scene is well documented. Naughty Piglets and Maya's Bakhouse also sits within walking distance alongside Abbeville road with its local butchers, fishmonger and grocey shops.
Contemporary art gallery, Studio Voltaire, lies on Nelson's Row and has an outpost of Crispin, which serves delicious British fare. The village, Market Row and Acre Lane are all well-trodden destinations. There is also a superb mixture of supermarkets and independent food shops in the area. Both Clapham and Brixton also have weekly farmers' markets. There are two independent cinemas in close proximity, and for public greenery there is Clapham Common and Brockwell Park and lido.
The house is approximately 10 minutes' walk from three Underground stations – Clapham North, Clapham Common and Brixton. There are also numerous buses that run into central London.
Council Tax Band: D / Lease Length: 974 years remaining / Service Charge: approx. £5,938 per annum (not including sinking fund)
- COUNCIL TAXA payment made to your local authority in order to pay for local services like schools, libraries, and refuse collection. The amount you pay depends on the value of the property.Read more about council Tax in our glossary page.
- Band: D
- PARKINGDetails of how and where vehicles can be parked, and any associated costs.Read more about parking in our glossary page.
- Off street
- GARDENA property has access to an outdoor space, which could be private or shared.
- Ask agent
- ACCESSIBILITYHow a property has been adapted to meet the needs of vulnerable or disabled individuals.Read more about accessibility in our glossary page.
- Ask agent
Park Lofts, London SW2
Add an important place to see how long it'd take to get there from our property listings.
__mins driving to your place
Get an instant, personalised result:
- Show sellers you’re serious
- Secure viewings faster with agents
- No impact on your credit score



Your mortgage
Notes
Staying secure when looking for property
Ensure you're up to date with our latest advice on how to avoid fraud or scams when looking for property online.
Visit our security centre to find out moreDisclaimer - Property reference TMH81885. The information displayed about this property comprises a property advertisement. Rightmove.co.uk makes no warranty as to the accuracy or completeness of the advertisement or any linked or associated information, and Rightmove has no control over the content. This property advertisement does not constitute property particulars. The information is provided and maintained by The Modern House, London. Please contact the selling agent or developer directly to obtain any information which may be available under the terms of The Energy Performance of Buildings (Certificates and Inspections) (England and Wales) Regulations 2007 or the Home Report if in relation to a residential property in Scotland.
*This is the average speed from the provider with the fastest broadband package available at this postcode. The average speed displayed is based on the download speeds of at least 50% of customers at peak time (8pm to 10pm). Fibre/cable services at the postcode are subject to availability and may differ between properties within a postcode. Speeds can be affected by a range of technical and environmental factors. The speed at the property may be lower than that listed above. You can check the estimated speed and confirm availability to a property prior to purchasing on the broadband provider's website. Providers may increase charges. The information is provided and maintained by Decision Technologies Limited. **This is indicative only and based on a 2-person household with multiple devices and simultaneous usage. Broadband performance is affected by multiple factors including number of occupants and devices, simultaneous usage, router range etc. For more information speak to your broadband provider.
Map data ©OpenStreetMap contributors.





