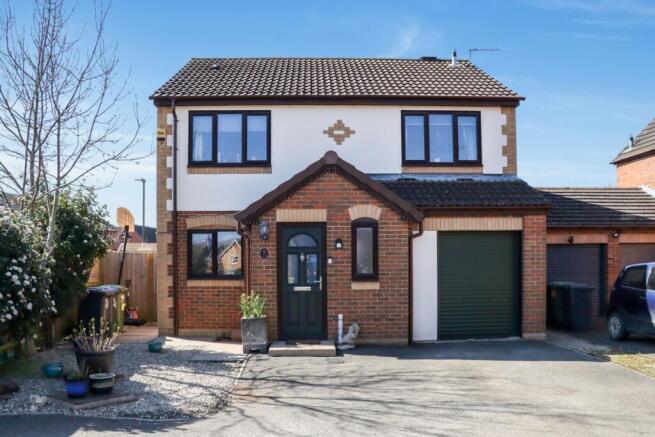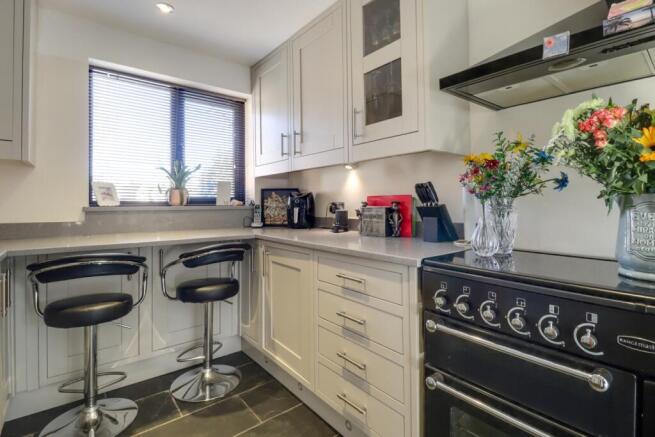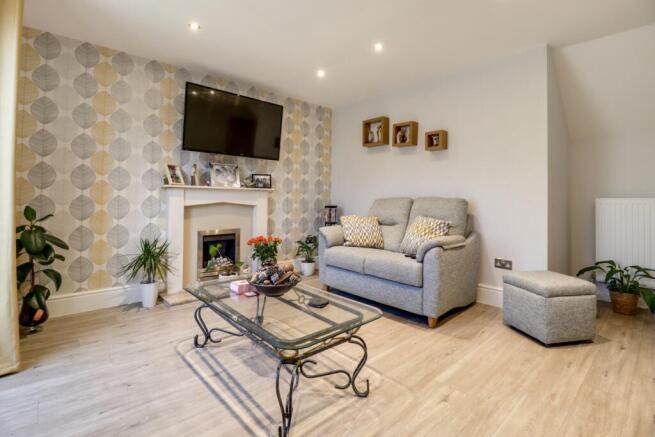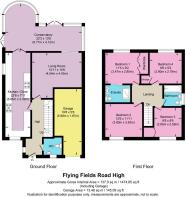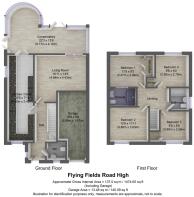Flying Fields Road, Southam, Warwickshire, CV47

- PROPERTY TYPE
Detached
- BEDROOMS
4
- BATHROOMS
2
- SIZE
Ask agent
- TENUREDescribes how you own a property. There are different types of tenure - freehold, leasehold, and commonhold.Read more about tenure in our glossary page.
Freehold
Key features
- FOUR BEDROOM FAMILY HOME
- SPACIOUS DOUBLE BEDROOMS
- GENEROUS KITCHEN/DINER
- LARGE CONSERVATORY
- SOUTH-FACING GARDEN
- ENSUITE WETROOM
- DRIVEWAY PARKING FOR TWO VEHICLES
- GARAGE
- WALKING DISTANCE TO TOWN CENTRE
- CLOSE TO HIGHLY RATED SCHOOLS
Description
The Home
EweMove is pleased to introduce to the market this great family home in a desirable location. It features four double bedrooms, an ensuite wetroom for the master, a kitchen diner, a lounge and a large glass conservatory. This well-presented home is well situated on the edge of the popular market town of Southam and within walking distance to the town centre and all of its amenities. A fully enclosed garden with a raised deck seating area and raised planting beds is offered, along with a garage for storage with an electric roller door.
We Love
The large conservatory spans the entire rear of the home and can be accessed via the kitchen or dining room. It adds a multi-functional space to the home that is flooded with light—a perfect spot to sit and read or simply enjoy the garden.
The Area
The ever-popular market town of Southam is one of South Warwickshire's gems. Situated between Royal Leamington Spa, Rugby and Daventry, it offers a wealth of local convenience whilst having the beautiful countryside on its doorstep to enjoy. Our home is within walking distance of several highly rated schools, along with cafes, pubs and shopping options. Southam is well connected with transport links in the shape of the nearby M40 accessed at junction 12, Gaydon and two train lines serving both Leamington and Rugby, which provide services between Birmingham and London.
Approach
The home is situated halfway down the Flying Fields Road on the right-hand side as you approach. Situated at the top end of the private cul-de-sac, the home is easily distinguishable with an appealing mixture of white render and dark red brick walls. A green front door is matched with the electric roller door to the garage. Parking for two cars is available immediately outside.
Entrance Hall
Entering the home via the front door, you are welcomed into a bright hallway with access to the kitchen to your left and a staircase to the first floor on the right. The living room can be seen at the end of the hall. There is also access to the useful, extended WC/cloakroom from the hallway.
Kitchen Diner
6.85m x 2.42m - 22'6" x 7'11"
Spanning the length of the home and opened up by the current vendor is the smart kitchen/diner. This space has been well-appointed with a large range-style oven and includes spaces for free-standing white goods. Modern shaker-style wall and floor cabinets are finished in cream and matched with a grey slate tiled floor. The area to the far end can be used for a dining set and there is even a cavity for your coffee machine. French doors to the rear lead out into the conservatory.
Living Room
4.54m x 4.43m - 14'11" x 14'6"
Found at the rear of the home is the spacious living room, which also features patio doors leading to the conservatory. Wooden-style flooring here provides clean lines and gives a sense of space and spotlights in the ceiling create a bright and warm feel to this room. A modern gas fireplace with marble surround provides the room with a focal point.
WC
The WC cloakroom has been extended and features a low-level WC and hand basin and a chrome, headed towel rail. Storage is provided under the hand basin.
Conservatory
6.77m x 4.12m - 22'3" x 13'6"
Completing the layout of the ground floor is the expansive conservatory. Stretching across the entire rear of the home and flooded with light thanks to large windows on all sides and two sets of French doors that open onto the garden, along with the glass-panelled roof. This flexible space offers a multitude of options for would-be buyers and is a bright and spacious addition to the home.
Master Bedroom with Ensuite
3.47m x 2.08m - 11'5" x 6'10"
The master bedroom is situated to the rear of the home and is a generous double bedroom. With views of the garden and plenty of integrated storage on offer. This room benefits from an en-suite wet room.
Ensuite Shower Room
The ensuite wet room is custom-designed and fitted and features a rainfall style shower, fully tiled walls and a low-level WC and hand basin.
Bedroom 2
3.8m x 3.63m - 12'6" x 11'11"
Situated to the front of the home, a generous double bedroom with integrated storage space and views to the front of the property.
Bedroom 3
2.9m x 2.79m - 9'6" x 9'2"
The third bedroom is also a good-sized double bedroom situated to the rear of the home and with views of the garden.
Bedroom 4
2.65m x 2.58m - 8'8" x 8'6"
Located at the front of the home is this double bedroom with integrated storage.
Family Bathroom
The family bathroom features a full-sized bathtub with a rainfall shower and a glass screen. Finished in a contemporary marble-effect ceramic tiles, this is a modern bathroom with a low-level WC and hand basin.
Garden
The fully enclosed garden is mostly laid to lawn with a gravel area to one side, featuring raised planting beds. Immediately off the rear of the conservatory is a raised deck area. There is space for additional garden storage down one side of the home and access to the driveway with space for a shed the other.
Garage
The full-length garage has an altered doorway as a result of the expansion of the WC/Cloakroom and is fitted with an electric roller door for easy access.
- COUNCIL TAXA payment made to your local authority in order to pay for local services like schools, libraries, and refuse collection. The amount you pay depends on the value of the property.Read more about council Tax in our glossary page.
- Band: E
- PARKINGDetails of how and where vehicles can be parked, and any associated costs.Read more about parking in our glossary page.
- Yes
- GARDENA property has access to an outdoor space, which could be private or shared.
- Yes
- ACCESSIBILITYHow a property has been adapted to meet the needs of vulnerable or disabled individuals.Read more about accessibility in our glossary page.
- Ask agent
Flying Fields Road, Southam, Warwickshire, CV47
Add an important place to see how long it'd take to get there from our property listings.
__mins driving to your place
Get an instant, personalised result:
- Show sellers you’re serious
- Secure viewings faster with agents
- No impact on your credit score
Your mortgage
Notes
Staying secure when looking for property
Ensure you're up to date with our latest advice on how to avoid fraud or scams when looking for property online.
Visit our security centre to find out moreDisclaimer - Property reference 10596769. The information displayed about this property comprises a property advertisement. Rightmove.co.uk makes no warranty as to the accuracy or completeness of the advertisement or any linked or associated information, and Rightmove has no control over the content. This property advertisement does not constitute property particulars. The information is provided and maintained by EweMove, Leamington Spa and Southam. Please contact the selling agent or developer directly to obtain any information which may be available under the terms of The Energy Performance of Buildings (Certificates and Inspections) (England and Wales) Regulations 2007 or the Home Report if in relation to a residential property in Scotland.
*This is the average speed from the provider with the fastest broadband package available at this postcode. The average speed displayed is based on the download speeds of at least 50% of customers at peak time (8pm to 10pm). Fibre/cable services at the postcode are subject to availability and may differ between properties within a postcode. Speeds can be affected by a range of technical and environmental factors. The speed at the property may be lower than that listed above. You can check the estimated speed and confirm availability to a property prior to purchasing on the broadband provider's website. Providers may increase charges. The information is provided and maintained by Decision Technologies Limited. **This is indicative only and based on a 2-person household with multiple devices and simultaneous usage. Broadband performance is affected by multiple factors including number of occupants and devices, simultaneous usage, router range etc. For more information speak to your broadband provider.
Map data ©OpenStreetMap contributors.
