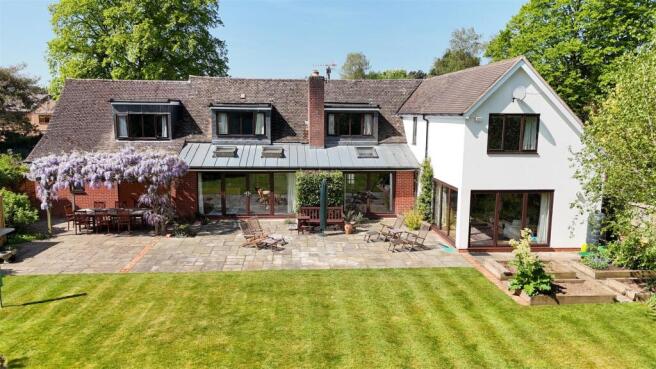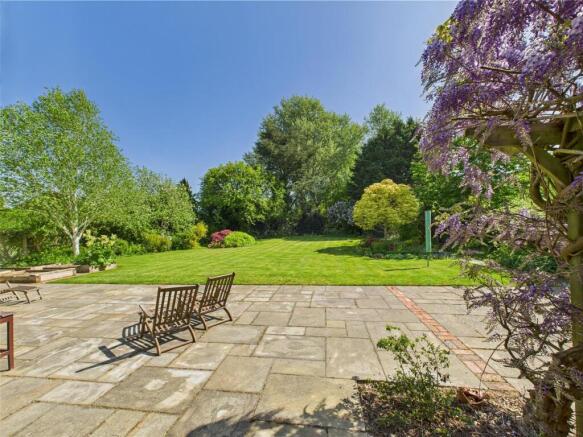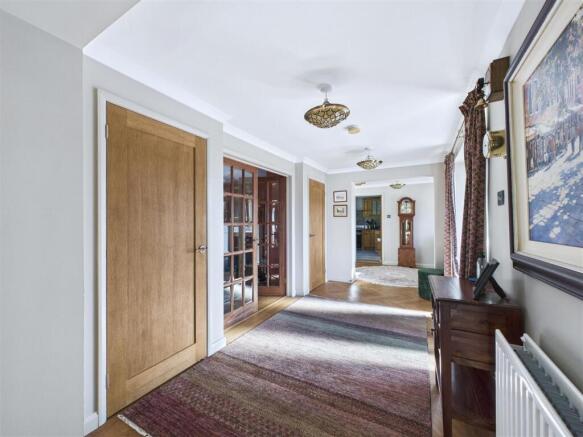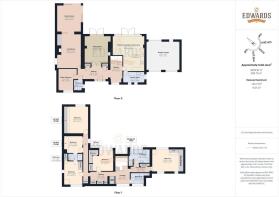Hathaway Lane, Stratford-Upon-Avon
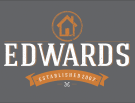
- PROPERTY TYPE
Detached
- BEDROOMS
6
- BATHROOMS
4
- SIZE
3,205 sq ft
298 sq m
- TENUREDescribes how you own a property. There are different types of tenure - freehold, leasehold, and commonhold.Read more about tenure in our glossary page.
Freehold
Key features
- Extended in 2003 and 2020, with major renovations and upgrades in 2013
- Open-plan kitchen, dining and family room with vaulted ceilings and French doors
- 2013 works included rebuilt dormers and stylish zinc roof with Velux windows
- Bamboo herringbone floor extends throughout the ground floor (with the exception of the kitchen, laundry and wet room)
- Sitting room with gas-fired log-effect stove (remote-controlled) and full library wall
- Wet room on the ground floor with easy level-access showering
- Five double bedrooms arranged in separate wings for privacy
- Rear garden with friable, slightly acidic soil – perfect for planting and outdoor entertaining
- Double garage with rear doors for easy access to garden equipment or machinery
- Offered with no upward chain for a straightforward purchase
Description
The welcoming entrance hall sets the tone for what’s to come – spacious, bright, and full of surprises. The layout unfolds in a way that keeps offering more, thanks to clever extensions that seem to reveal new rooms just when you think you’ve seen it all.
The heart of the home is the open-plan kitchen, dining and family space – designed with both everyday living and entertaining in mind. Vaulted ceilings, Velux windows, and a fully glazed rear wall with French doors flood the room with natural light and open onto the garden. There’s space for a relaxed seating area with a sofa, making this a truly sociable hub of the home. The rear extension features a stylish zinc roof added during the 2013 renovation. A practical utility room is located just off the kitchen.
Further along the hallway is the extended dining room – a stylish space with part-vaulted ceiling, bamboo herringbone flooring, and a multi-fuel stove. The sitting room, also accessed directly from the hallway, is a welcoming retreat with a gas-fired log-effect stove (remotely controlled) and a feature library wall. From here, a pair of glazed bifold doors lead into the garden room – a striking addition with a glazed corner and direct access to the garden.
Also on the ground floor is a versatile home office or sixth bedroom, served by a beautifully refitted wet room with level-access showering – ideal for anyone needing easy accessibility.
Upstairs, a wide landing leads to five double bedrooms, thoughtfully arranged across separate wings to create a sense of privacy. The principal bedroom is a peaceful retreat, with dual-aspect windows, generous built-in wardrobes, and a refitted five-piece en suite. One of the bedrooms features a vaulted ceiling and wonderful views across the garden, while bedrooms three and four share a Jack and Jill shower room. A further double bedroom and a refitted four-piece family bathroom complete the upstairs accommodation.
Outside, the rear garden is a real highlight – private, well-established, and backing onto a peaceful copse. The soil here is friable and slightly acidic – ideal for keen gardeners and notably different from the typical heavy Stratford clay. There’s plenty of space for entertaining, and over the years the sellers have hosted garden parties and marquee events. The double garage includes rear doors to enable easy access for garden equipment or machinery, and there's also a powered shed.
To the front, an in-and-out driveway curves around a foregarden and provides generous parking for several vehicles.
Planning permission is in place for solar panels, offering a future opportunity for eco-conscious improvements.
Offered for sale with no upward chain, this is a home that offers space, character, and potential in equal measure.
General Information - Subjective comments in these details imply the opinion of the selling Agent at the time these details were prepared. Naturally, the opinions of purchasers may differ.
Agents Note: We have not tested any of the electrical, central heating or sanitaryware appliances. Purchasers should make their own investigations as to the workings of the relevant items. Floor plans are for identification purposes only and not to scale. All room measurements and mileages quoted in these sales particulars are approximate.
Fixtures and Fittings: All those items mentioned in these particulars by way of fixtures and fittings are deemed to be included in the sale price. Others, if any, are excluded. However, we would always advise that this is confirmed by the purchaser at the point of offer.
Tenure: The property is Freehold with vacant possession upon completion of the purchase.
In line with The Money Laundering Regulations 2007 we are duty bound to carry out due diligence on all of our clients to confirm their identity.
To complete our quality service, Edwards Estate Agents is pleased to offer the following:-
Free Valuation: Please contact the office on to make an appointment.
Conveyancing: Very competitive fixed price rates agreed with our panel of experienced and respected Solicitors. Please contact this office for further details.
Mortgages: We can offer you free advice and guidance on the best and most cost-effective way to fund your purchase with the peace of mind that you are being supported by professional industry experts throughout your journey.
Edwards Estate Agents for themselves and for the vendors of the property whose agents they are, give notice that these particulars do not constitute any part of a contract or offer, and are produced in good faith and set out as a general guide only. The vendor does not make or give, and neither Edwards Estate Agents nor any person in his employment, has an authority to make or give any representation or warranty whatsoever in relation to this property.
Money Laundering Regulations – Identification Checks
In line with legal requirements under Anti-Money Laundering (AML) Regulations, all purchasers who have an offer accepted on a property marketed by us, Edwards Estate Agents, must complete an identification check. This includes providing details about the source and proof of funds being used to purchase the property.
To carry out these checks, we work with a specialist third-party provider and our in-house compliance team. A fee of £45 + VAT per purchaser is payable in advance once an offer has been agreed and before we can issue a Memorandum of Sale.
Please note that this fee is non-refundable under any circumstances.
Brochures
EE_Hathaway_lane (1).pdfMaterial InformationBrochure- COUNCIL TAXA payment made to your local authority in order to pay for local services like schools, libraries, and refuse collection. The amount you pay depends on the value of the property.Read more about council Tax in our glossary page.
- Band: G
- PARKINGDetails of how and where vehicles can be parked, and any associated costs.Read more about parking in our glossary page.
- Yes
- GARDENA property has access to an outdoor space, which could be private or shared.
- Yes
- ACCESSIBILITYHow a property has been adapted to meet the needs of vulnerable or disabled individuals.Read more about accessibility in our glossary page.
- Ask agent
Hathaway Lane, Stratford-Upon-Avon
Add an important place to see how long it'd take to get there from our property listings.
__mins driving to your place
Get an instant, personalised result:
- Show sellers you’re serious
- Secure viewings faster with agents
- No impact on your credit score



Your mortgage
Notes
Staying secure when looking for property
Ensure you're up to date with our latest advice on how to avoid fraud or scams when looking for property online.
Visit our security centre to find out moreDisclaimer - Property reference 33798568. The information displayed about this property comprises a property advertisement. Rightmove.co.uk makes no warranty as to the accuracy or completeness of the advertisement or any linked or associated information, and Rightmove has no control over the content. This property advertisement does not constitute property particulars. The information is provided and maintained by Edwards Estate Agents, Stratford-upon-Avon. Please contact the selling agent or developer directly to obtain any information which may be available under the terms of The Energy Performance of Buildings (Certificates and Inspections) (England and Wales) Regulations 2007 or the Home Report if in relation to a residential property in Scotland.
*This is the average speed from the provider with the fastest broadband package available at this postcode. The average speed displayed is based on the download speeds of at least 50% of customers at peak time (8pm to 10pm). Fibre/cable services at the postcode are subject to availability and may differ between properties within a postcode. Speeds can be affected by a range of technical and environmental factors. The speed at the property may be lower than that listed above. You can check the estimated speed and confirm availability to a property prior to purchasing on the broadband provider's website. Providers may increase charges. The information is provided and maintained by Decision Technologies Limited. **This is indicative only and based on a 2-person household with multiple devices and simultaneous usage. Broadband performance is affected by multiple factors including number of occupants and devices, simultaneous usage, router range etc. For more information speak to your broadband provider.
Map data ©OpenStreetMap contributors.
