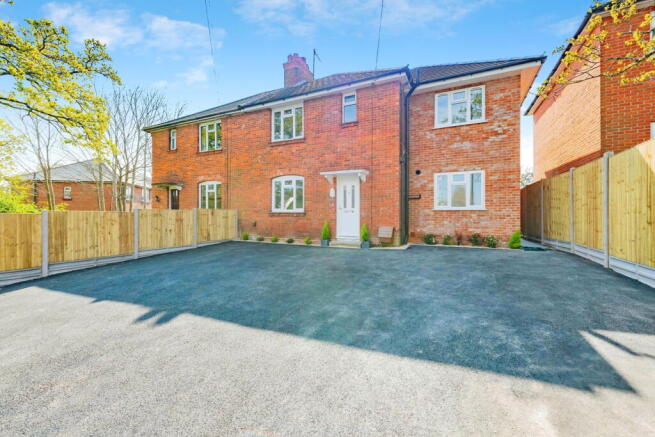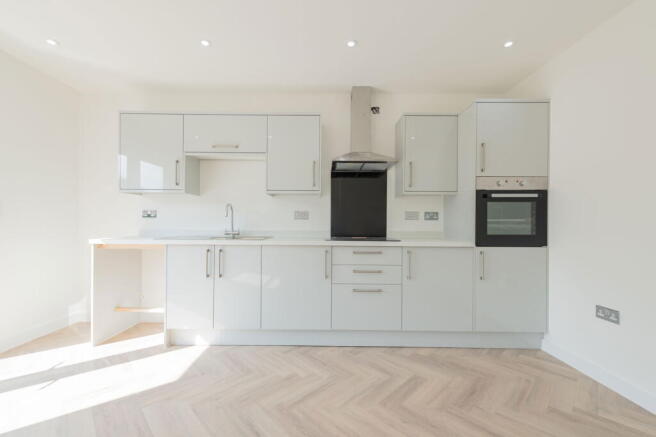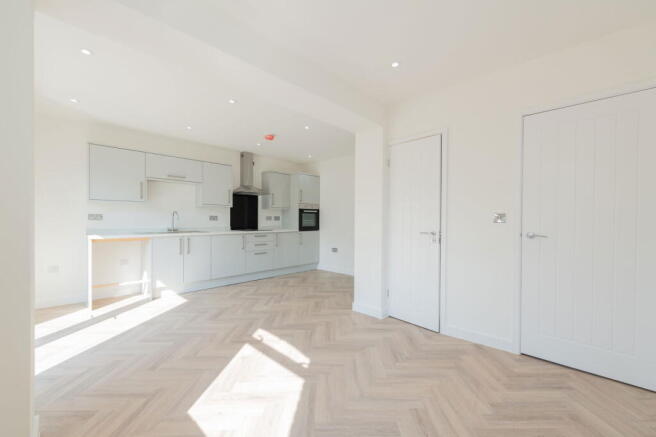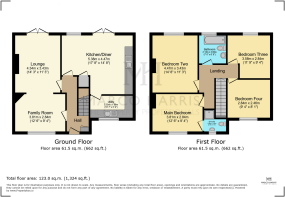Burgess Road, Portswood, Southampton, SO16

- PROPERTY TYPE
Semi-Detached
- BEDROOMS
4
- BATHROOMS
2
- SIZE
Ask agent
- TENUREDescribes how you own a property. There are different types of tenure - freehold, leasehold, and commonhold.Read more about tenure in our glossary page.
Freehold
Key features
- Exceptional Semi- Detached Home
- Extended & Refurbished By The Current Owner
- Offering Four Fantastic Bedrooms
- With En- Suite To Master
- Ample Downstairs Living Space
- Multi- Fuel Stove
- Plenty Of Off Road Parking
- No Forward Chain
- This Home Has To Be Viewed
- GUIDE PRICE £450,000 - £460,000
Description
NO FORWARD CHAIN. Extended, refurbished, exceptional. Pound for pound this house sits unrivalled in the marketplace and now offers four fantastic bedrooms, ample living accommodation, newly fitted kitchen with a beautiful dining area and a utility. Other benefits include an en- suite to master bedroom, off road parking for multiple vehicles and a generous rear garden with a patio and a soon to grow, seeded lawn. This property simply has to be viewed.
Burgess Road by Marco Harris!
Whether you are a large family looking for bedroom and reception space, or a landlord wanting to expand your portfolio, this stunning property has all bases covered. Sympathetically restored and extended to make the most of the space, this is versatile home is one of the best in the area and needs to be viewed to be appreciated.
The Interior
The entrance hall is a warm and inviting space with spotlights and Herringbone flooring that stretches through the hard waring areas of the house. Newly carpeted floors stretch upstairs and the carpet continues throughout the first floor and the softer, ground floor living areas. To the left hand side you have the living areas, a door leads through into a family room, with a window to the front and an archway leads through to a stunning lounge with Multi- Fuel stove and French doors out to the patio and garden. The kitchen diner has made the most of the extension. The Herringbone flooring creates consistency and flow from the dining area through to the newly fitted kitchen which is fitted with exceptional high gloss units, complimentary work surfaces and built in eye level oven. Again, French doors open to the patio creating a fantastic indoor/ outdoor feel. Off the kitchen is a utility room with a window to the front aspect, high gloss units, sink and space for white goods. The first floor offers four well- proportioned bedrooms. The master bedroom has a newly fitted en- suite shower room with complimentary tiling. The three other bedrooms are serviced by a generously sized family bathroom.
The Garden & Frontage
The front of the property benefits from a full width driveway which has been recently re-surfaced, providing ample parking for a number of vehicles. The house is edged with a beautifully stocked flower boarder and a pedestrian path provides side access. To the rear the garden benefits from a full- width patio, the garden has been laid with top soil and has just been seeded to leave a garden laid to lawn. All enclosed and secure by wood panel fencing.
The Location
Burgess Road is a well-connected and sought-after location in Southampton, offering easy access to Portswood High Street with its array of shops, cafes, and supermarkets. Frequent bus routes run along Burgess Road, making travel around the city effortless, while Southampton Central train station and motorway links (M3 & M27) are just a short drive away—perfect for commuters. Its vibrant local amenities and excellent connectivity make it a great place to live.
Useful Additional information:
Tenure: Freehold
Sellers position: No Forward Chain
Appliances Included: Integrated oven, hob
Heating: Mains Gas
Additional Extras: Re- wired and re- plumbed
Parking: Driveway
Council Tax: B
EPC Rating: TBC
Disclaimer Property Details: Whilst believed to be accurate all details are set out as a general outline only for guidance and do not constitute any part of an offer or contract. Intending purchasers should not rely on them as statements or representation of fact, but must satisfy themselves by inspection or otherwise as to their accuracy. We have not carried out a detailed survey nor tested the services, appliances and specific fittings. Room sizes should not be relied upon for carpets and furnishings. The measurements given are approximate. The lease details & charges have been provided by the owner and you should have these verified by a solicitor.
- COUNCIL TAXA payment made to your local authority in order to pay for local services like schools, libraries, and refuse collection. The amount you pay depends on the value of the property.Read more about council Tax in our glossary page.
- Band: B
- PARKINGDetails of how and where vehicles can be parked, and any associated costs.Read more about parking in our glossary page.
- Driveway
- GARDENA property has access to an outdoor space, which could be private or shared.
- Private garden
- ACCESSIBILITYHow a property has been adapted to meet the needs of vulnerable or disabled individuals.Read more about accessibility in our glossary page.
- Ask agent
Energy performance certificate - ask agent
Burgess Road, Portswood, Southampton, SO16
Add an important place to see how long it'd take to get there from our property listings.
__mins driving to your place
Get an instant, personalised result:
- Show sellers you’re serious
- Secure viewings faster with agents
- No impact on your credit score
Your mortgage
Notes
Staying secure when looking for property
Ensure you're up to date with our latest advice on how to avoid fraud or scams when looking for property online.
Visit our security centre to find out moreDisclaimer - Property reference S1270521. The information displayed about this property comprises a property advertisement. Rightmove.co.uk makes no warranty as to the accuracy or completeness of the advertisement or any linked or associated information, and Rightmove has no control over the content. This property advertisement does not constitute property particulars. The information is provided and maintained by Marco Harris, Southampton. Please contact the selling agent or developer directly to obtain any information which may be available under the terms of The Energy Performance of Buildings (Certificates and Inspections) (England and Wales) Regulations 2007 or the Home Report if in relation to a residential property in Scotland.
*This is the average speed from the provider with the fastest broadband package available at this postcode. The average speed displayed is based on the download speeds of at least 50% of customers at peak time (8pm to 10pm). Fibre/cable services at the postcode are subject to availability and may differ between properties within a postcode. Speeds can be affected by a range of technical and environmental factors. The speed at the property may be lower than that listed above. You can check the estimated speed and confirm availability to a property prior to purchasing on the broadband provider's website. Providers may increase charges. The information is provided and maintained by Decision Technologies Limited. **This is indicative only and based on a 2-person household with multiple devices and simultaneous usage. Broadband performance is affected by multiple factors including number of occupants and devices, simultaneous usage, router range etc. For more information speak to your broadband provider.
Map data ©OpenStreetMap contributors.




