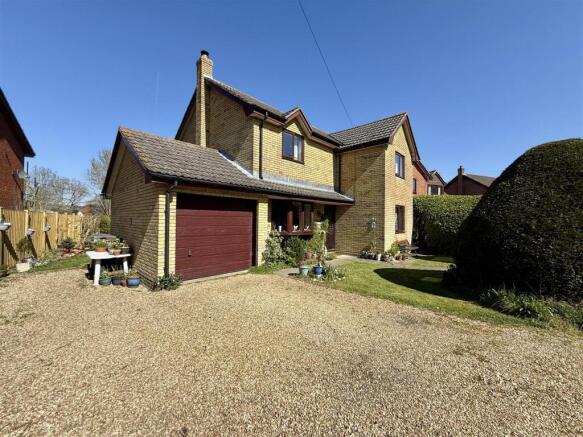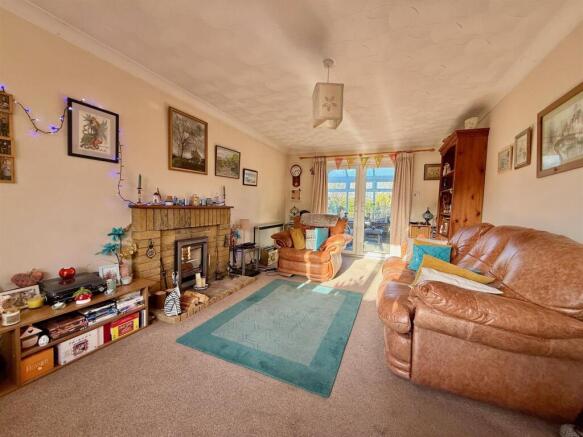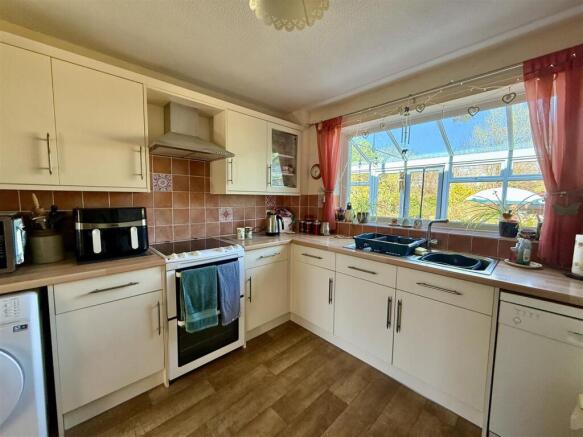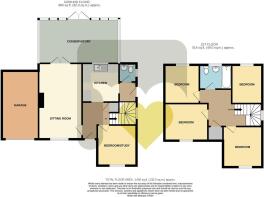New Road, Porchfield, Newport

- PROPERTY TYPE
Detached
- BEDROOMS
4
- BATHROOMS
1
- SIZE
1,400 sq ft
130 sq m
- TENUREDescribes how you own a property. There are different types of tenure - freehold, leasehold, and commonhold.Read more about tenure in our glossary page.
Freehold
Key features
- SEMI-RURAL DETACHED FAMILY HOME
- FOUR DOUBLE BEDROOMS
- LARGE SITTING ROOM, SEPARATE STUDY, PRETTY KITCHEN & UTILITY
- SUPERB LARGE VICTORIAN STYLE CONSERVATORY
- BEAUTIFUL, LARGE AND MATURE GARDENS
- PLENTY OF PARKING & GARAGE
- LOVELY VIEWS ALL ROUND
- FREEHOLD
- COUNCIL TAX BAND E
- EPC - E-50
Description
This handsome detached modern home has been lovingly maintained and improved by the current (and only) owners since it was built in 1986. The house is tucked in the corner of a small close of just four houses near the heart of the popular village of Porchfield. Warmed by night storage heating and with majority UPVC double glazing; the property offers appealing, well proportioned living spaces. The home has a bright and comfortable sitting room spanning the depth of the home to one side and leading to a gorgeous conservatory. The smart kitchen has a handy utility room off with separate cloakroom, and there is a study/fifth bedroom to complete the ground floor.
There are four double bedrooms on the first floor, all offering wonderful garden or open countryside views. They are serviced by a smart, fully tiled bathroom.
To the front of the house, a driveway provides parking for several cars and gives access to the attached garage. This has a roller shutter door, power and light. Wide side access leads into a gorgeous rear garden. This large, beautifully landscaped and very private garden has been lovingly designed and tended to include a large level lawn and borders planted with mature hedging and specimen trees. There is a pretty summer house sitting centrally and an elegant willow at the bottom of the garden with an extra garden shed.
Freehold. Council tax band E. EPC - E-50
Dark Wood Effect Entrance Door To... -
Entrance Hallway: - A welcoming introduction to the house with a turning staircase to the first floor with built-in under stairs cupboard; doorway to kitchen and half glazed panelled doors to…
Study: - 2.93m x 2.93m (9'7" x 9'7") - A very handy extra reception room, suitable for a multitude of uses, with window looking into the front garden.
Kitchen: - 3.02m max x 2.79m max (9'10" max x 9'1" max) - Fitted with an attractive range of cottage style cream units with beech block effect work surface incorporating a stainless steel sink. Space for an electric oven under a stainless steel extractor hood and further spaces for a washing machine and dishwasher. The room focuses around a wide UPVC double glazed opening with fully folding windows which frames a stunning view through the conservatory into the rear garden. Doorway to...
Utility Area: - 1.4m max x 1.4m max (4'7" max x 4'7" max ) - A useful extra area with spaces for appliances; fitted wall units; door to side garden and further door to...
Cloakroom: - 1.5m max x 1.4m max (4'11" max x 4'7" max) - With white WC and pedestal wash hand basin with pretty red tiled splashback.
Sitting Room: - 5.69m x 3.3m max (18'8" x 10'9" max) - A comfortable and appealing sitting room with a pretty double aspect. The room is arranged around an attractive inset multi fuel stove set in a brick surround. Deep box-bay window to the front and wide french doors linking through to the...
Conservatory: - 7.0m x 3.29m (22'11" x 10'9") - A super addition to the house, creating a wonderful link with the garden. There's plenty of space for sitting and dining within this stunning victorian style conservatory. The area is of dwarf wall and UPVC double glazed design, with windows on all three sides looking into the beautiful garden. French doors lead out and the fully opening windows into the kitchen create a useful serving hatch.
Turning Staircase To First Floor: - With window to the side.
First Floor Landing: - A spacious area with access to the loft and built-in airing cupboard housing the hot water cylinder. Doors to…
Bedroom One: - 3.82m x 2.79m (12'6" x 9'1") - A pretty cottage style double bedroom with window to the front, enjoying the afternoon sun and offering a pleasant open outlook.
Bedroom Two: - 3.06m x 2.27m (10'0" x 7'5") - A sunny double bedroom with wooden sealed unit double glazed window, giving a beautiful view over the rear garden and beyond.
Bedroom Three: - 2.95m x 2.94m (9'8" x 9'7") - A third attractive double bedroom with window giving an attractive open view to the countryside at the front.
Bedroom Four: - 2.83m x 2.78m (9'3" x 9'1") - A fourth double bedroom with wooden sealed unit double glazed rear-facing window, giving another super view over the garden.
Bathroom: - 2.43m max x 1.84m max (7'11" max x 6'0" max) - A fully tiled room with white suite comprising bath with mixer tap/shower attachment over; pedestal wash hand basin and WC. Opaque wooden sealed unit double glazed window to the rear.
Front Gardens & Parking: - The house is set at the end of a small close with mature hedging screening. A gravelled driveway provides plenty of parking and gives access to the...
Garage: - 4.97m x 2.75m (16'3" x 9'0") - A good sized garage with power and light and roller up and over door.
Rear Garden: - Access to both sides of the house lead to the stunning, very large and mature gardens. The area has been beautifully landscaped, lovingly planted and maintained over the decades by the current owners. It now provides areas of level lawn, colourful planted beds and mature hedging and trees providing privacy and a mature green boundary. Useful outbuildings include a pretty summerhouse, timber sheds and a potting shed. A stunning specimen willow tree at the end of the large garden provides a welcome shaded area in the summer.
Disclaimer - These particulars are issued in good faith, but do not constitute representation of fact or form any part of any offer or contract. The Agents have not tested any apparatus, equipment, fittings or services and room measurements are given for guidance purposes only. Where maximum measurements are shown, these may include stairs and measurements into shower enclosures; cupboards; recesses and bay windows etc. Any video tour has contents believed to be accurate at the time it was made but there may have been changes since. We will always recommend a physical viewing wherever possible before a commitment to purchase is made.
Brochures
New Road, Porchfield, NewportBrochure- COUNCIL TAXA payment made to your local authority in order to pay for local services like schools, libraries, and refuse collection. The amount you pay depends on the value of the property.Read more about council Tax in our glossary page.
- Band: E
- PARKINGDetails of how and where vehicles can be parked, and any associated costs.Read more about parking in our glossary page.
- Yes
- GARDENA property has access to an outdoor space, which could be private or shared.
- Yes
- ACCESSIBILITYHow a property has been adapted to meet the needs of vulnerable or disabled individuals.Read more about accessibility in our glossary page.
- Ask agent
New Road, Porchfield, Newport
Add an important place to see how long it'd take to get there from our property listings.
__mins driving to your place
Explore area BETA
Newport
Get to know this area with AI-generated guides about local green spaces, transport links, restaurants and more.
Your mortgage
Notes
Staying secure when looking for property
Ensure you're up to date with our latest advice on how to avoid fraud or scams when looking for property online.
Visit our security centre to find out moreDisclaimer - Property reference 33635014. The information displayed about this property comprises a property advertisement. Rightmove.co.uk makes no warranty as to the accuracy or completeness of the advertisement or any linked or associated information, and Rightmove has no control over the content. This property advertisement does not constitute property particulars. The information is provided and maintained by Megan Baker Estate Agents, Cowes. Please contact the selling agent or developer directly to obtain any information which may be available under the terms of The Energy Performance of Buildings (Certificates and Inspections) (England and Wales) Regulations 2007 or the Home Report if in relation to a residential property in Scotland.
*This is the average speed from the provider with the fastest broadband package available at this postcode. The average speed displayed is based on the download speeds of at least 50% of customers at peak time (8pm to 10pm). Fibre/cable services at the postcode are subject to availability and may differ between properties within a postcode. Speeds can be affected by a range of technical and environmental factors. The speed at the property may be lower than that listed above. You can check the estimated speed and confirm availability to a property prior to purchasing on the broadband provider's website. Providers may increase charges. The information is provided and maintained by Decision Technologies Limited. **This is indicative only and based on a 2-person household with multiple devices and simultaneous usage. Broadband performance is affected by multiple factors including number of occupants and devices, simultaneous usage, router range etc. For more information speak to your broadband provider.
Map data ©OpenStreetMap contributors.





