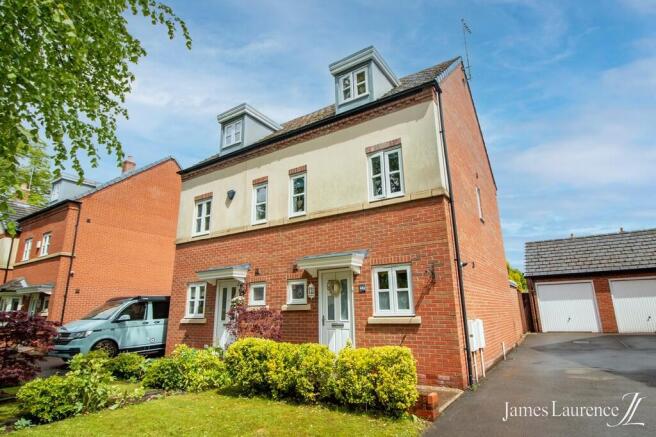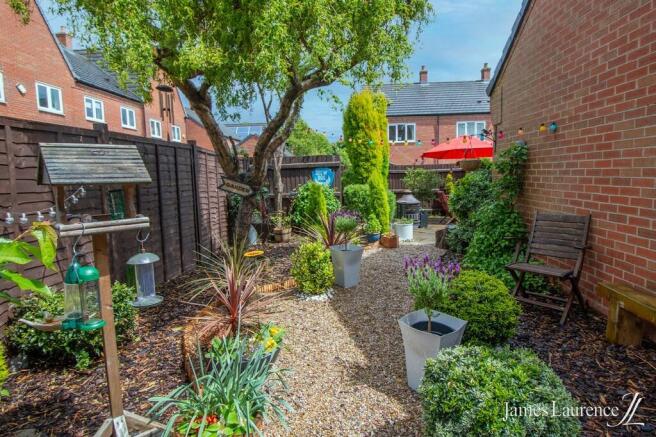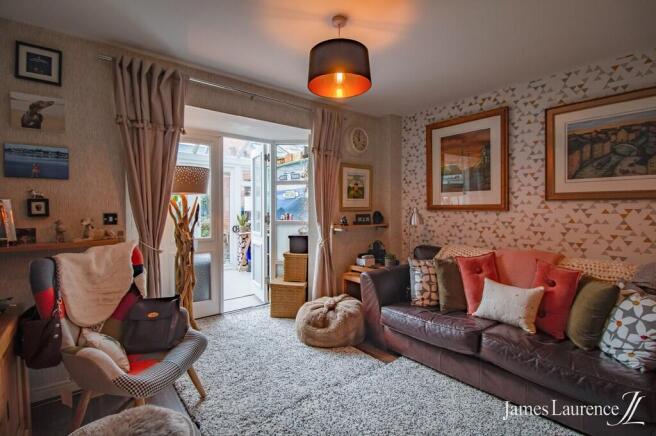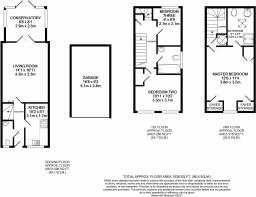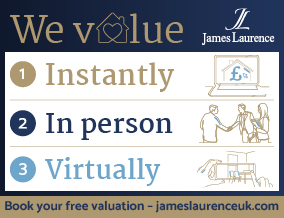
Charlotte Road, Edgbaston, B15

Letting details
- Let available date:
- 19/05/2025
- Deposit:
- £1,847A deposit provides security for a landlord against damage, or unpaid rent by a tenant.Read more about deposit in our glossary page.
- Min. Tenancy:
- Ask agent How long the landlord offers to let the property for.Read more about tenancy length in our glossary page.
- Let type:
- Long term
- Furnish type:
- Unfurnished
- Council Tax:
- Ask agent
- PROPERTY TYPE
Town House
- BEDROOMS
3
- BATHROOMS
2
- SIZE
1,054 sq ft
98 sq m
Key features
- Available MAY
- Unfurnished
- Stunning Maintained Garden
- Garage and Private Parking
- Conservatory
- Three Floors
- Appliances included
- Located In Leafy Edgbaston
- Close To Local Amenities
- Short Drive To City Centre
Description
Available MAY and offered Unfurnished.
Call now to arrange a viewing!
HALLWAY 3' 03" x 10' 02" (0.99m x 3.1m) Coming into the property. the hallway is modernly decorated with wallpaper and wood effect flooring underfoot.
KITCHEN 10' 2" x 5' 7" (3.1m x 1.7m) The property benefits from a modern kitchen, with a mix of base and wall mounted cream gloss units. There is an integrated four ring ceramic hob and oven, as well as a sink with drainer. The kitchen has wood effect flooring underfoot and a tiled surround.
Appliances include a washer/dryer, cooker/hob and a fridge/freezer
WC 2' 02" x 6' 01" (0.66m x 1.85m) There is a WC on the ground floor with a corner sink and room for storage.
LIVING ROOM 14' 01" x 10' 11" (4.29m x 3.33m) The living room is bright and airy, benefiting from double doors leading out to the conservatory on the rear of the property. The room is modernly decorated, with printed wallpaper and carpet underfoot. There are numerous power points, plus a TV point in the room.
BEDROOM/STUDY 9' 00" x 6' 09" (2.74m x 2.06m) The smallest of the three bedrooms, this room is currently being used as an office. There is a window looking out onto the garden and numerous power points in the room, as well as carpet underfoot.
FAMILY BATHROOM 6' 7" x 5' 9" (2.01m x 1.75m) The family bathroom consists of a bath, toilet, wall mounted radiator and sink. There is a window looking out to the side of the property, while the walls are painted white with a feature wall and a neutral tiled surround.
BEDROOM 10' 11" x 10' 02" (3.33m x 3.1m) The bedroom benefits from a storage cupboard currently being used as a wardrobe and two windows looking out onto the front of the property. There are numerous power points and carpet underfoot, as well as a wall mounted radiator.
MASTER BEDROOM 12' 06" x 11' 02" (3.81m x 3.4m) The master bedroom benefits from copious amounts of storage, including a cupboard being used as a wardrobe and under eaves storage. There is a window looking out onto the front of the property and a wall mounted radiator, and the room is painted white with a feature wall. The master bedroom benefits from en suite access.
ENSUITE 6' 6" x 6' 5" (1.98m x 1.96m) The master bedroom ensuite consists of a modern fixtures and fittings, with a WC, sink, heated towel rail and glass corner shower cubicle. There is tiling underfoot and a tiled surround, and a skylight which floods the room with natural light.
CONSERVATORY 9' 07" x 8' 01" (2.92m x 2.46m) An addition to the original build, this conservatory is a perfect spot to soak up some sun in the morning. The conservatory looks out onto the rear garden, and is double glazed. There are numerous power points.
GARDEN The garden has been loved and well maintained through the years, with a well established curly willow, curved borders and a stone chipping walkway down to a patio area, perfect for entertaining guests.
GARAGE 16' 8" x 9' 2" (5.08m x 2.79m) The garage offers ample storage or room to park a vehicle.
AREA Edgbaston is one of Birmingham's most desirable areas to live, with countless green spaces such as Cannon Hill Park, Martineau Gardens and Calthorpe Park. This property is a short drive from Birmingham's historic Botanical Gardens and the Midlands Art Centre, and just a 7 minute drive from New Street Station and the Bullring shopping centre. The property is also a stones throw away from Bristol Road, which gives direct access to and from the city centre. This location is brilliant if you're keen on living near the city centre in a peaceful neighbourhood.
Tenant Fee Act 1019. Under latest legislation, permitted tenant payments include:
- Rent
- Utility bills
- Holding deposit equivalent of 1 weeks rent
- Changes to an AST during tenancy
- Company let fees still apply
James Laurence are members of The Property Ombudsman and in partnership with the Money Shield Client Money protection Scheme (CMP). All enquiries and further information requests can be sent to .
Birmingham City Council Property Licensing
Selective Licensing Of Other Residential Accommodation (Housing Act 2004 Part 3)
The local authority has granted a licence in respect of the above property. A licence has been granted as it is a property to which Part 3 of the Act applies and is required to be licensed under that Part.
Occupation: This property is licensed for a maximum of TBC people living as TBC households.
Notice: All measurements are approximate, and photographs/images provided for guidance only and may not accurately represent the property.
Agents Note: All material information stated below has been agreed/ confirmed with our client, we would request all information to be verified by the interested applicant with a James Laurence Estate Agent Employee prior to proceeding forward with an application.
Rental Per Month: £1600.00
Deposit Amount To Be Held In The Deposit Protection Service (DPS): £ Equivalent to 5-week's worth of Rent.
Further information regarding the scheme can be found here: Custodial terms and conditions | DPS (depositprotection.com)
Length Of Tenancy: 6 months minimum term
Local Authority: Birmingham City Council
Council Tax Band: C
Further Material Information:-
Part A
Council Tax / Domestic Rates: C
Rent: 1600.00
Deposit(s): Equivalent to 5-week's worth of Rent.
Part B
Property type: House
Property construction: Purpose Built
Number and types of room: 3
Electricity supply: Unknown
Water supply: Severn Trent
Sewerage: Mains
Heating: Gas
Broadband: You should make your own enquires into the coverage.
Mobile signal/coverage: You should make your own enquires into the coverage.
Parking: Yes
Part C
Building safety: This property has cladding, as far as we know the current position with the property is:- It's been tested and there are no works required. You should make enquires about the external wall system of the property, if it has cladding and if it is safe or if there are interim measure in place.
Restrictions: N/a.
Rights and easements: N/a.
Flood risk: N/a.
Coastal erosion risk: N/a.
Planning permission: N/a.
Accessibility/adaptations: N/a.
Coalfield or mining area: N/a.
Energy Performance Certificate (EPC)**:
Brochures
A4 Window Card Po...- COUNCIL TAXA payment made to your local authority in order to pay for local services like schools, libraries, and refuse collection. The amount you pay depends on the value of the property.Read more about council Tax in our glossary page.
- Band: C
- PARKINGDetails of how and where vehicles can be parked, and any associated costs.Read more about parking in our glossary page.
- Garage,On street,Off street,Allocated
- GARDENA property has access to an outdoor space, which could be private or shared.
- Yes
- ACCESSIBILITYHow a property has been adapted to meet the needs of vulnerable or disabled individuals.Read more about accessibility in our glossary page.
- Ask agent
Charlotte Road, Edgbaston, B15
Add an important place to see how long it'd take to get there from our property listings.
__mins driving to your place


Notes
Staying secure when looking for property
Ensure you're up to date with our latest advice on how to avoid fraud or scams when looking for property online.
Visit our security centre to find out moreDisclaimer - Property reference 102857004763. The information displayed about this property comprises a property advertisement. Rightmove.co.uk makes no warranty as to the accuracy or completeness of the advertisement or any linked or associated information, and Rightmove has no control over the content. This property advertisement does not constitute property particulars. The information is provided and maintained by James Laurence Estate Agents, Birmingham. Please contact the selling agent or developer directly to obtain any information which may be available under the terms of The Energy Performance of Buildings (Certificates and Inspections) (England and Wales) Regulations 2007 or the Home Report if in relation to a residential property in Scotland.
*This is the average speed from the provider with the fastest broadband package available at this postcode. The average speed displayed is based on the download speeds of at least 50% of customers at peak time (8pm to 10pm). Fibre/cable services at the postcode are subject to availability and may differ between properties within a postcode. Speeds can be affected by a range of technical and environmental factors. The speed at the property may be lower than that listed above. You can check the estimated speed and confirm availability to a property prior to purchasing on the broadband provider's website. Providers may increase charges. The information is provided and maintained by Decision Technologies Limited. **This is indicative only and based on a 2-person household with multiple devices and simultaneous usage. Broadband performance is affected by multiple factors including number of occupants and devices, simultaneous usage, router range etc. For more information speak to your broadband provider.
Map data ©OpenStreetMap contributors.
