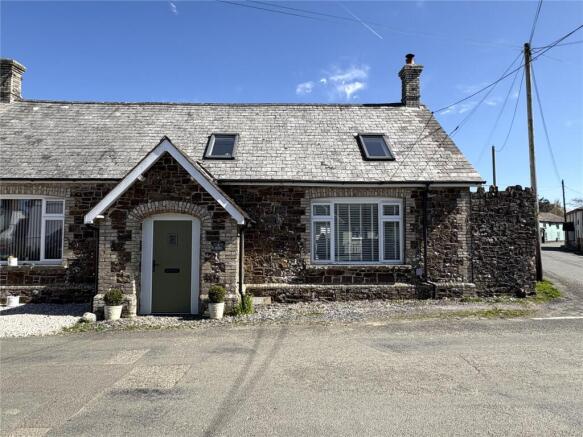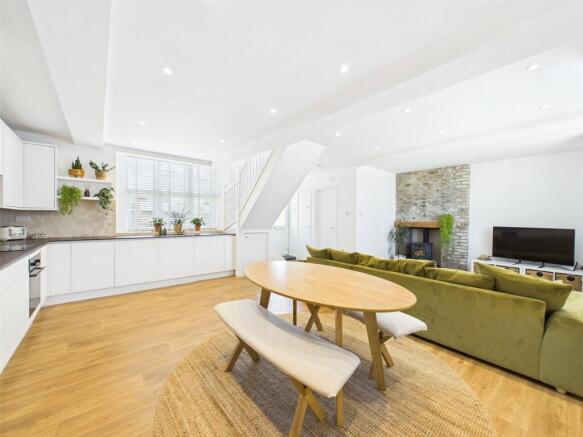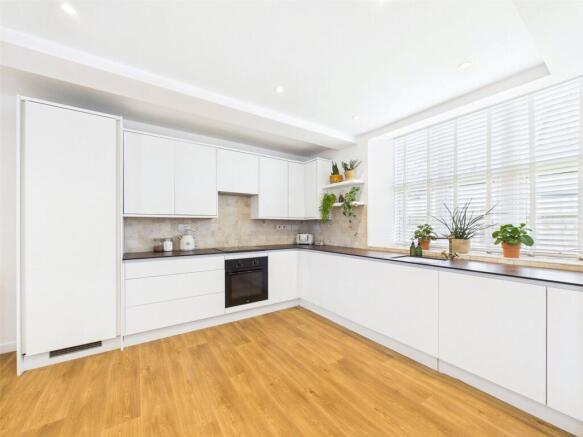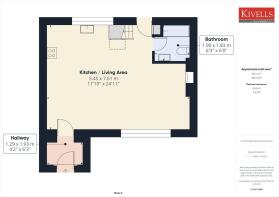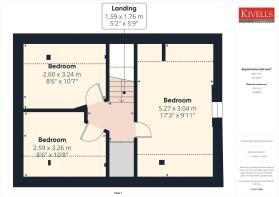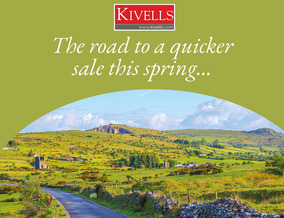
Week St. Mary, Holsworthy, Cornwall, EX22

- PROPERTY TYPE
End of Terrace
- BEDROOMS
3
- BATHROOMS
1
- SIZE
Ask agent
- TENUREDescribes how you own a property. There are different types of tenure - freehold, leasehold, and commonhold.Read more about tenure in our glossary page.
Freehold
Key features
- Immaculately presented three-bedroom property
- Beautiful character features including stunning stone chimney
- Spacious and bright open plan living
- Workshop/ Garage
- Enclosed rear garden
- Popular village location
- EPC rating - E
Description
The spacious open-plan living, kitchen, and dining area have been carefully modernised to incorporate contemporary living blended with characterful charm. A striking log burner, set on a slate mantle with a stunning stone chimney rising the full height of the property, creates a warm and inviting focal point. The modern kitchen boasts sleek cabinetry and ample workspace, ideal for entertaining.
The home offers versatile accommodation, featuring a well-proportioned double bedroom with a continuation of the stone chimney and vaulted ceiling alongside two single bedrooms, with the option to reconfigure into an additional double. A stylish family bathroom completes the interior.
Outside, the sunny rear garden provides the perfect retreat, featuring a decked area ideal for alfresco dining. A workshop adds valuable storage, home office or workspace potential.
LOCATION
The property is set in the village of Week St. Mary within walking distance of village facilities including Village Hall, Church, Community Post Office / Store and Public House.
There is convenient access to the B3254 Launceston to Bude road and the A39 ‘Atlantic Highway’ serving the North Cornish coast. The village is some 5.5 miles from the coastal resort of Widemouth Bay whilst other beaches such as Bude, Strangles, Bossiney and Crackington Haven are also nearby together with other tourist favourites such as Boscastle, Tintagel and Trebarwith Strand.
A full range of social, commercial and shopping facilities are available at the nearby towns of Bude to the north, Camelford to the west and Launceston to the south. At the latter the A30 dual carriageway spine road for Cornwall and Devon provides ease of access eastwards to the city of Exeter which provides intercity rail link, international airport and M5 motorway link.
ACCOMMODATION
PORCH
Entering into the porch via a uPVC double-glazed door, tiled flooring, vaulted ceiling, wall light and door through to the kitchen/living/dining room.
KITCHEN/LIVING/DINING ROOM
A beautiful open plan space with vinyl wood-effect flooring, downlights, dual-aspect uPVC double-glazed windows to the front and rear elevation with access to the rear garden.
The kitchen comprises a range of matching wall and base units, stone tiled surround, integrated dishwasher, hob and oven and fridge/freezer. Corian worktop and inset sink with brass mixer tap.
The dining area currently hosts a six-seater table but could easily accommodate larger for family gatherings.
The living area boasts a beautiful wood burner with original chimney stone feature wall stretching the length of the ground and first floors. Door through to:
BATHROOM
Comprising a white three-piece suite with electric power shower over the bath, WC, handbasin with integrated vanity unit, mains-plumbed towel rail.
FIRST FLOOR
MASTER BEDROOM
Spacious double-bedroom with vaulted ceiling and feature wall comprising of the same chimney/brickwork from the ground floor. Two Velux windows, along with a feature porthole uPVC double-glazed window, pendant downlight, radiator central heating, carpeted flooring.
BEDROOM TWO
Single bedroom, carpeted flooring, Velux window, radiator central heating, exposed beams with vaulted ceiling. Potential to create one larger bedroom subject to building regulations.
BEDROOM THREE
Single bedroom, carpeted flooring, Velux window, radiator central heating, exposed beams with vaulted ceiling. Potential to create one larger bedroom subject to building regulations.
OUTSIDE
Externally the property boasts an enclosed garden perfect for children and pets alike. Mainly laid to lawn, with a raised decking area providing the perfect space for alfresco dining. Access to the former garage via a garage up-and-over door, light and power connected, could be used as a study/office or potentially as a games room or utility.
FLOOR PLAN
The floor plan displayed is not to scale and is for identification purposes only.
SERVICES
Mains gas, electricity, water and drainage.
TENURE
Freehold.
COUNCIL TAX BAND
B.
ENERGY EFFICIENCY RATING
E.
WHAT.3.WORDS.COM LOCATION
///snacking.fire.prefect
IMPORTANT NOTICE
Kivells, their clients and any joint agents give notice that:
1. They are not authorised to make or give any representations or warranties in relation to the property either here or elsewhere, either on their own behalf or on behalf of their client or otherwise. They assume no responsibility for any statement that may be made in these particulars. These particulars do not form part of any offer or contract and must not be relied upon as statements or representations of fact.
2. Any areas, measurements or distances are approximate. The text, photographs and plans are for guidance only and are not necessarily comprehensive. It should not be assumed that the property has all necessary planning, building regulation or other consents and Kivells have not tested any services, equipment or facilities. Purchasers must satisfy themselves by inspection or otherwise.
Brochures
Particulars- COUNCIL TAXA payment made to your local authority in order to pay for local services like schools, libraries, and refuse collection. The amount you pay depends on the value of the property.Read more about council Tax in our glossary page.
- Band: B
- PARKINGDetails of how and where vehicles can be parked, and any associated costs.Read more about parking in our glossary page.
- Yes
- GARDENA property has access to an outdoor space, which could be private or shared.
- Yes
- ACCESSIBILITYHow a property has been adapted to meet the needs of vulnerable or disabled individuals.Read more about accessibility in our glossary page.
- Ask agent
Week St. Mary, Holsworthy, Cornwall, EX22
Add an important place to see how long it'd take to get there from our property listings.
__mins driving to your place
Get an instant, personalised result:
- Show sellers you’re serious
- Secure viewings faster with agents
- No impact on your credit score
Your mortgage
Notes
Staying secure when looking for property
Ensure you're up to date with our latest advice on how to avoid fraud or scams when looking for property online.
Visit our security centre to find out moreDisclaimer - Property reference BUD240394. The information displayed about this property comprises a property advertisement. Rightmove.co.uk makes no warranty as to the accuracy or completeness of the advertisement or any linked or associated information, and Rightmove has no control over the content. This property advertisement does not constitute property particulars. The information is provided and maintained by Kivells, Bude. Please contact the selling agent or developer directly to obtain any information which may be available under the terms of The Energy Performance of Buildings (Certificates and Inspections) (England and Wales) Regulations 2007 or the Home Report if in relation to a residential property in Scotland.
*This is the average speed from the provider with the fastest broadband package available at this postcode. The average speed displayed is based on the download speeds of at least 50% of customers at peak time (8pm to 10pm). Fibre/cable services at the postcode are subject to availability and may differ between properties within a postcode. Speeds can be affected by a range of technical and environmental factors. The speed at the property may be lower than that listed above. You can check the estimated speed and confirm availability to a property prior to purchasing on the broadband provider's website. Providers may increase charges. The information is provided and maintained by Decision Technologies Limited. **This is indicative only and based on a 2-person household with multiple devices and simultaneous usage. Broadband performance is affected by multiple factors including number of occupants and devices, simultaneous usage, router range etc. For more information speak to your broadband provider.
Map data ©OpenStreetMap contributors.
