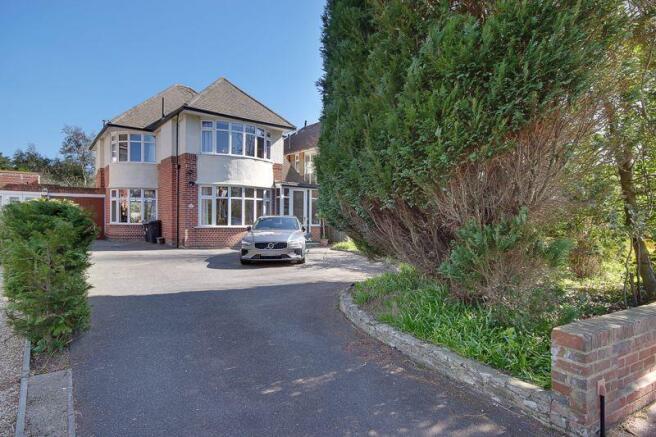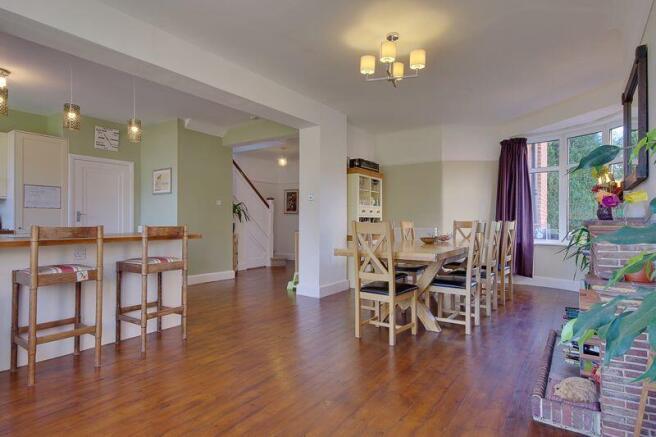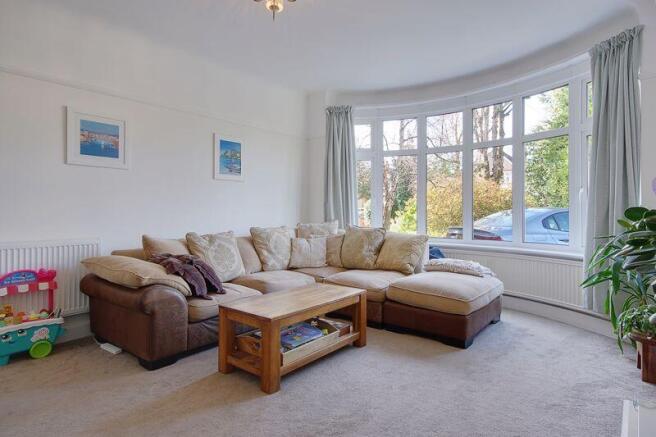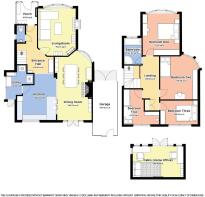Harewood Avenue, Littledown/Iford, Bournemouth

- PROPERTY TYPE
Detached
- BEDROOMS
4
- BATHROOMS
1
- SIZE
Ask agent
- TENUREDescribes how you own a property. There are different types of tenure - freehold, leasehold, and commonhold.Read more about tenure in our glossary page.
Freehold
Key features
- A very well-presented, extensively upgraded 4-bedroom detached house in Harewood Avenue, Littledown/Iford, Bournemouth...
- ...adjacent to Kings Park, Queens Park and Littledown Valley.
- Convenient for prestigious pre, primary and academy schools, Royal Bournemouth Hospital (1.4 miles)...
- popular bars, restaurants, independent shops, and the amenities of Southbourne Grove and Fisherman's Walk (1.1 miles), as well as travel routes to Bournemouth (3.1), and Christchurch (2.7 mi...
- The accommodation offers an entrance porch, entrance hallway with downstairs WC, front separate lounge, and an open plan kitchen/breakfast/dining/living space with separate utility on the ground...
- Upstairs there are four bedrooms (three doubles and a single), a large landing and a family bathroom.
- Externally there is a garage and a landscaped rear garden with a storage shed and a 17'8” cabin that's currently used as a home office.
- The property also benefits from UPVC double glazing, driveway parking for several vehicles...
- ...and its location within the catchment area for the Outstanding-rated Avonwood Primary School, as well as the Outstanding-rated Avonbourne Boys' and Girls' Academies.
- Offered with no forward chain and vacant possession.
Description
Convenient for prestigious pre, primary and academy schools, Royal Bournemouth Hospital (1.4 miles), popular bars, restaurants, independent shops, and the amenities of Southbourne Grove and Fisherman's Walk (1.1 miles), as well as travel routes to Bournemouth (3.1), and Christchurch (2.7 miles).
The accommodation offers an entrance porch, entrance hallway with downstairs WC, front separate lounge, and an open plan kitchen/breakfast/dining/living space with separate utility on the ground floor. Upstairs there are four bedrooms (three doubles and a single), a large landing and a family bathroom.
Externally there is a garage and a landscaped rear garden with a storage shed and a 17'8” cabin that's currently used as a home office.
The property also benefits from UPVC double glazing, driveway parking for several vehicles, and its location within the catchment area for the Outstanding-rated Avonwood Primary School, as well as the Outstanding-rated Avonbourne Boys' and Girls' Academies.
Offered with no forward chain and vacant possession.
Front External:
Driveway for several vehicles, additional pedestrian path with gate, enclosed by fence with shrub/tree island, double doors to garage, additional side path to utility, EV charging point, door to:
Entrance Porch:
6' 9'' max x 6' 8'' max (2.06m x 2.03m)
Windows to side and front aspects, space for storage/coats and shoes, front door to:
Entrance Hall:
16' 8'' max x 11' 11'' max into stairwell (5.08m x 3.63m)
Picture rail, radiator, doors to accommodation, thermostat control panel, stairs to first floor with built in storage underneath, opening to:
Open Plan Kitchen/Breakfast/Diner/Living:
Overall Measurement: 25' 0'' x 23' 10'' (7.61m x 7.26m)
Kitchen/Breakfast Area:
15' 5'' x 11' 11'' (4.70m x 3.63m)
Window to rear aspect, cupboard housing Worcester boiler, hot water/heating control panel, range of eye and base level units, integrated appliances (fridge/freezer, Indesit oven/grill with induction hob and extractor fan over, slimline dishwasher), 1 1/2 ceramic sink/drainer with mixer tap over, door to utility, open plan with:
Dining/Living Area:
23' 10'' max x 13' 10'' max (7.26m x 4.21m)
Bow bay window to front/side aspect, feature brick fireplace, radiator, windows and French doors to decking/garden.
Utility Room:
11' 3'' x 9' 0'' (3.43m x 2.74m)
Polycarbonate sloped roof, windows to side aspect, eye and base level units, space and plumbing for washing machine, space for additional fridge/freezer, door to front and rear.
Lounge:
18' 6'' max into bow bay x 12' 8'' (5.63m x 3.86m)
Picture rail, bow bay window to front aspect, electric fire with feature stone hearth, two radiators.
Downstairs WC:
5' 8'' x 2' 8'' (1.73m x 0.81m)
Obscured window to side aspect, WC, wash hand basin with tiled splash-back, radiator.
First Floor Landing:
18' 3'' x 12' 4'' (5.56m x 3.76m)
Smoke alarm, hatch to loft, character stained glass windows (with secondary glazing) to side aspect, doors to accommodation, radiator, built-in storage/airing cupboard.
Bedroom One:
17' 3'' max into bow bay x 12' 9'' max (5.25m x 3.88m)
Picture rail, bow bay window to front aspect, radiator.
Bedroom Two:
14' 6'' max x 12' 8'' max (4.42m x 3.86m)
Picture rail, bow bay window to front/side aspect, radiator.
Bedroom Three:
12' 8'' x 8' 7'' (3.86m x 2.61m)
Picture rail, window to rear aspect, built-in wardrobes, radiator.
Bedroom Four:
(L-Shaped) - 11' 9'' max x 11' 11'' max (3.58m x 3.63m)
Window to rear aspect, radiator.
Bathroom:
9' 3'' x 6' 1'' (2.82m x 1.85m)
Obscured window to front aspect, panelled bath with mixer taps over, walk-in shower enclosure with mixer shower controls and handheld attachment over, ladder style towel radiator, wash hand basin with storage below and tiled splash-back over.
Rear External:
Enclosed by fence and foliage, door to utility, outside tap, external power sockets, laid to decking, mainly laid to lawn and part shingle, patio slab path leading to raised veggie patch, decking with built in seating area, door to car port, storage shed, French doors to:
Cabin/Outbuilding (Currently Home Office):
17' 8'' x 10' 9'' (5.38m x 3.27m)
Timber construction, felt/insulated roof, guttering/water run off leading to water butt, windows to front and side aspect, power sockets (from independent consumer unit in garage/parking port), wired ethernet, laminate flooring.
Garage:
18' 4'' max x 8' 0'' max (5.58m x 2.44m)
Light point, high-level consumer unit, power sockets, double hinged doors to front, window to rear aspect, and shelving providing storage.
Brochures
Property BrochureFull Details- COUNCIL TAXA payment made to your local authority in order to pay for local services like schools, libraries, and refuse collection. The amount you pay depends on the value of the property.Read more about council Tax in our glossary page.
- Band: E
- PARKINGDetails of how and where vehicles can be parked, and any associated costs.Read more about parking in our glossary page.
- Yes
- GARDENA property has access to an outdoor space, which could be private or shared.
- Yes
- ACCESSIBILITYHow a property has been adapted to meet the needs of vulnerable or disabled individuals.Read more about accessibility in our glossary page.
- Ask agent
Harewood Avenue, Littledown/Iford, Bournemouth
Add an important place to see how long it'd take to get there from our property listings.
__mins driving to your place
Get an instant, personalised result:
- Show sellers you’re serious
- Secure viewings faster with agents
- No impact on your credit score
Your mortgage
Notes
Staying secure when looking for property
Ensure you're up to date with our latest advice on how to avoid fraud or scams when looking for property online.
Visit our security centre to find out moreDisclaimer - Property reference 12531075. The information displayed about this property comprises a property advertisement. Rightmove.co.uk makes no warranty as to the accuracy or completeness of the advertisement or any linked or associated information, and Rightmove has no control over the content. This property advertisement does not constitute property particulars. The information is provided and maintained by Simon & Co, Bournemouth. Please contact the selling agent or developer directly to obtain any information which may be available under the terms of The Energy Performance of Buildings (Certificates and Inspections) (England and Wales) Regulations 2007 or the Home Report if in relation to a residential property in Scotland.
*This is the average speed from the provider with the fastest broadband package available at this postcode. The average speed displayed is based on the download speeds of at least 50% of customers at peak time (8pm to 10pm). Fibre/cable services at the postcode are subject to availability and may differ between properties within a postcode. Speeds can be affected by a range of technical and environmental factors. The speed at the property may be lower than that listed above. You can check the estimated speed and confirm availability to a property prior to purchasing on the broadband provider's website. Providers may increase charges. The information is provided and maintained by Decision Technologies Limited. **This is indicative only and based on a 2-person household with multiple devices and simultaneous usage. Broadband performance is affected by multiple factors including number of occupants and devices, simultaneous usage, router range etc. For more information speak to your broadband provider.
Map data ©OpenStreetMap contributors.




