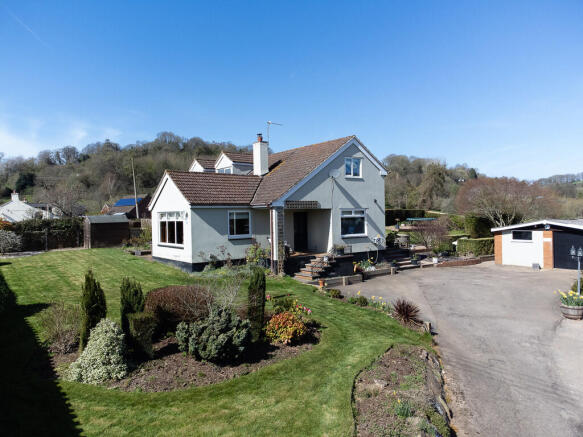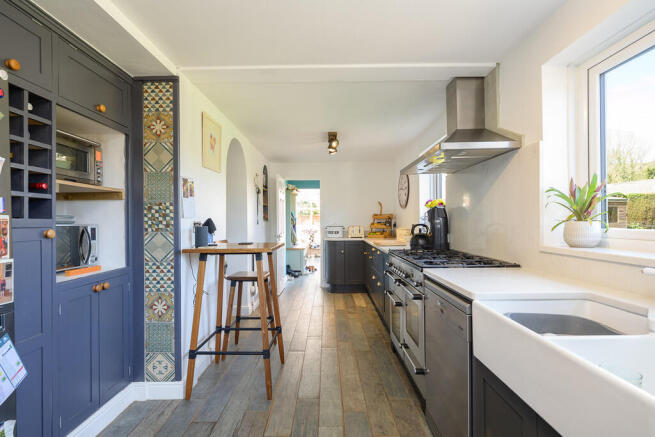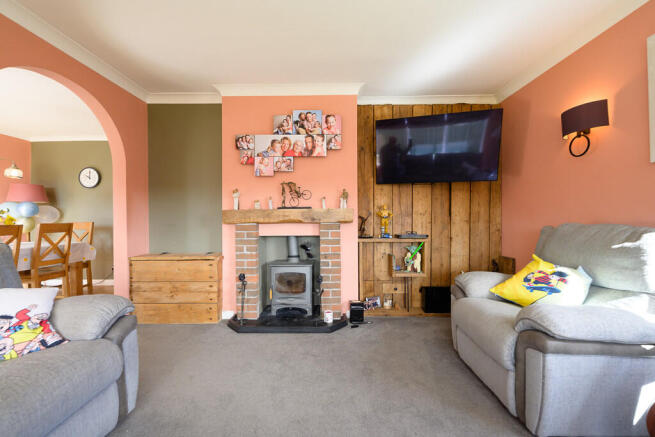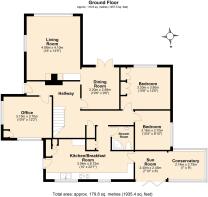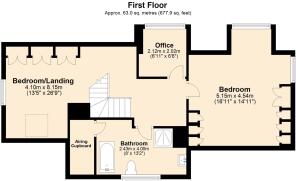Latchen, Longhope

- PROPERTY TYPE
Detached
- BEDROOMS
4
- BATHROOMS
2
- SIZE
2,562 sq ft
238 sq m
- TENUREDescribes how you own a property. There are different types of tenure - freehold, leasehold, and commonhold.Read more about tenure in our glossary page.
Freehold
Key features
- Four double bedrooms
- Within well-appointed village
- Outstanding countryside views
- Wrap-around garden
- Chic shaker kitchen
- Sitting room with multi-fuel stove
- Dining room
- Beautifully bright
- Outdoor pursuits nearby
- Close to woodland walks
Description
This well-proportioned four-bedroom home exhibits outstanding elevated views of wooded hillsides from every direction. The beautifully bright detached house carries four reception rooms and an elegant shaker kitchen. Within the grounds, of approximately half an acre, there is a detached garage and workshop complex equipped with light and power that would suit a car enthusiast.
Location
Longhope is a village inside the Royal Forest of Dean - a place of timeless beauty and untamed nature. These woodlands offer 24,000 acres of magnificent countryside, award-winning picnic sites, family cycle routes, gorgeous walks, and a vast selection of outdoor pursuits.
The village of Longhope features a shop and Post Office, which stocks essential groceries, plus an active village hall and an artisan bakery, The Forest Bakehouse, which produces an excellent selection of bread, pastries and cakes.
In terms of schooling, Hope Brook CofE Primary School sits in the heart of the village, less than half a mile from Norwen. Meanwhile, the closest secondary, Dene Magna School in Mitcheldean (three miles away) boasts 'Outstanding' and 'Good' Ofsted scores across all five categories.
There are some excellent pubs around Longhope - The Yew Tree, The Farmers Boy Inn, and The Glasshouse Inn all of which have earned superb reputations for their welcoming atmosphere and delicious meals.
There are footpaths all around the village, taking explorers to an array of beautiful destinations - and the summit of May Hill is worth a special mention; this peak is distinguishable from miles around by a clump of trees on its crest, which forms an official Site of Special Scientific Interest.
The home at a glance
An expansive driveway, secured by a set of double gates, extends uphill towards the property. The main entrance leads into an attractive reception hall, which sets the welcoming scene that the light and spacious house has to offer.
On the right-hand side, there is a study, which may also serve as a playroom or snug. The dual-aspect room showcases an excellent view over the spectacular summit of May Hill from a picture window - the first of many throughout the home.
Further along, there are two reception rooms, which are linked by an open archway; a formal dining room - which includes a set of French doors leading to the garden - and a capacious dual-aspect sitting room, which features an inset fireplace with a multi-fuel stove, a wooden panelled feature wall, and a concealed log store.
The kitchen is equipped with chic hand-painted shaker units, adorned with decorative tiles and quartz worktops. There is a tiled wood-effect floor, a double Belfast sink, an integrated under-counter fridge, a built-in wine rack, space and plumbing for a dishwasher, room for a range-style cooker and housing for an American-style fridge/freezer. A door on one side of the room presents an alternative entrance into the home, and a door on the other side leads to the conservatory.
The ground floor of the property also includes two double bedrooms and a shower room, presenting a versatile layout that could perfectly suit multi-generational living.
The staircase in the reception hall leads up to a galleried landing, which is streamed with plenty of natural light. It contains a ceiling rose, a skylight and a picture window that frames the view of May Hill. This expanse is large enough to serve as a guest bedroom and it also includes a wealth of built-in storage into the eaves of the property.
Of the two bedrooms on this level, one serves as the master bedroom as it is kitted out with fitted wardrobes across two sides of the room, whereas the other would ideally suit as an office or nursery.
The family bathroom features a freestanding clawfoot bath, a step-in shower, a countertop vanity unit, a WC and an illuminated mirror with a demister pad.
The Great Outdoors
The garden wraps around the property and there are several seating spaces dotted throughout the front and rear gardens that allow occupants to follow the sun or the shade throughout the day. The grounds are large enough to include an enclosed chicken run, and to establish a kitchen garden, giving ample opportunity to cultivate the freshest food imaginable. There are several fruit trees dotted around the expanse and an area of the lawn has recently been planted with wildflower seeds, further adding to the delightful setting.
The outbuildings are fully insulated and are equipped with plenty of power points, as well as security alarms and cameras.
General
Services
Mains water, electricity and drainage. LPG central heating. Fibre broadband to the premises. Telephone line.
Local Authority
Forest of Dean District Council. Tax band F.
Tenure
Freehold
What3Words
egging.villa.excellent
Distances
Ross-on-Wye 8 miles - Gloucester 11 miles - Monmouth 16 miles - Cheltenham 17 miles - Chepstow 23 miles - Bristol 44 miles - (All distances are approximate)
- COUNCIL TAXA payment made to your local authority in order to pay for local services like schools, libraries, and refuse collection. The amount you pay depends on the value of the property.Read more about council Tax in our glossary page.
- Band: F
- PARKINGDetails of how and where vehicles can be parked, and any associated costs.Read more about parking in our glossary page.
- Garage,Off street
- GARDENA property has access to an outdoor space, which could be private or shared.
- Yes
- ACCESSIBILITYHow a property has been adapted to meet the needs of vulnerable or disabled individuals.Read more about accessibility in our glossary page.
- Ask agent
Latchen, Longhope
Add an important place to see how long it'd take to get there from our property listings.
__mins driving to your place
Get an instant, personalised result:
- Show sellers you’re serious
- Secure viewings faster with agents
- No impact on your credit score



Your mortgage
Notes
Staying secure when looking for property
Ensure you're up to date with our latest advice on how to avoid fraud or scams when looking for property online.
Visit our security centre to find out moreDisclaimer - Property reference 101453002519. The information displayed about this property comprises a property advertisement. Rightmove.co.uk makes no warranty as to the accuracy or completeness of the advertisement or any linked or associated information, and Rightmove has no control over the content. This property advertisement does not constitute property particulars. The information is provided and maintained by Hamilton Stiller, Ross-On-Wye. Please contact the selling agent or developer directly to obtain any information which may be available under the terms of The Energy Performance of Buildings (Certificates and Inspections) (England and Wales) Regulations 2007 or the Home Report if in relation to a residential property in Scotland.
*This is the average speed from the provider with the fastest broadband package available at this postcode. The average speed displayed is based on the download speeds of at least 50% of customers at peak time (8pm to 10pm). Fibre/cable services at the postcode are subject to availability and may differ between properties within a postcode. Speeds can be affected by a range of technical and environmental factors. The speed at the property may be lower than that listed above. You can check the estimated speed and confirm availability to a property prior to purchasing on the broadband provider's website. Providers may increase charges. The information is provided and maintained by Decision Technologies Limited. **This is indicative only and based on a 2-person household with multiple devices and simultaneous usage. Broadband performance is affected by multiple factors including number of occupants and devices, simultaneous usage, router range etc. For more information speak to your broadband provider.
Map data ©OpenStreetMap contributors.
