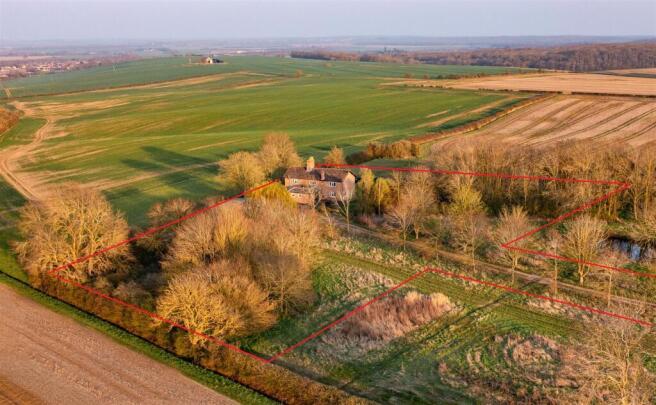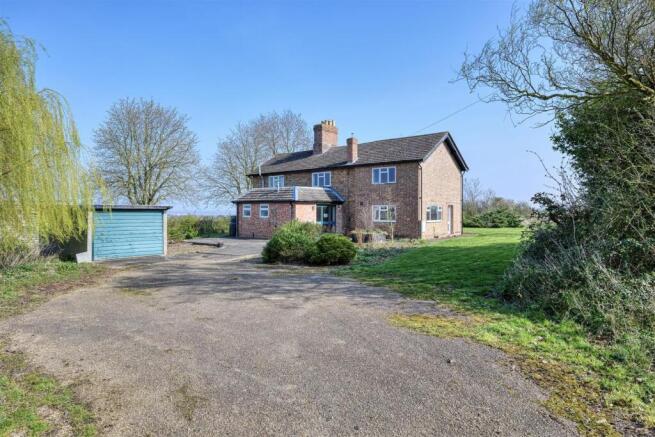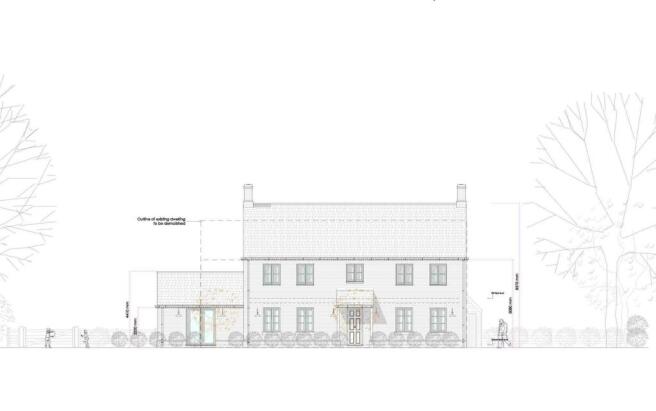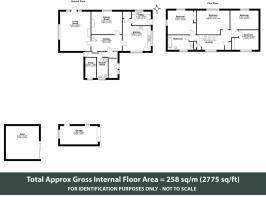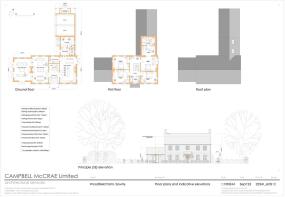
Gidding Road, Sawtry, Huntingdon

- PROPERTY TYPE
House
- BEDROOMS
4
- BATHROOMS
1
- SIZE
Ask agent
- TENUREDescribes how you own a property. There are different types of tenure - freehold, leasehold, and commonhold.Read more about tenure in our glossary page.
Freehold
Key features
- OPEN HOUSE 3pm to 3.45pm SATURDAY 26th April - book in with office please.
- Outline Planning Permission for handsome replacement dwelling
- Hillside position with far-reaching views
- Plot of 1.67 acres
- Existing 4 bed house could be repaired
- Redevelopment opportunity
Description
Outline Planning Permission to replace it with an attractive, detached dwelling,
set in grounds of about 1.67 acres, with far-reaching rural views.
Woodfield Farmhouse is a former pair of late Victorian cottages, knocked into a single dwelling and then extended at a later stage, to create a substantial home. It offers a floor area of about 205 sq m GIA, comprising hall, three large reception rooms, kitchen, utility room and cloakroom. On the first floor there are four double bedrooms and a bathroom.
Oil-fired central heating is installed and many of the windows are uPVC double glazed.
The house is set at the end of a lengthy drive, within grounds of about 1.67 acres. A prefabricated garage and large timber shed, are set to the front. There are beautiful rural views from both the house and the grounds. Access to the property is along a shared drive which serves one other dwelling and a farmyard (see plan).
The house is dated and has suffered some structural movement and could possibly be repaired. However, Outline Planning Permission has been granted for a replacement dwelling, with handsome elevations and a floor area of about 245 sq m, with the opportunity to increase this by 25%, by going into the roof space.
Planning Permission
Huntingdonshire District Council has granted Outline Planning Permission for a replacement dwelling to be constructed under planning reference - 24/01142/OUT - an electronic copy of the Decision Notice and planning drawings are available from Woodford & Co. The consented scheme shows an attractive, two-storey house, with three reception rooms, four double bedrooms and garaging – with a total floor area of 245 sq m GIA. There is scope to increase the floor area by up to 25% by converting the roof space.
Location
Woodfield Farmhouse is set on a rural hillside between the villages of Sawtry, Hamerton, and The Giddings. There are footpaths and bridleways close by, giving access to the rolling countryside that surround it. Sawtry, less than a mile away, is a large village with amenities, including shops, a school and doctors’ surgery. Huntingdon is about 10 miles away and offers extensive facilities, as well as main line rail services to London King’s Cross. The market town of Oundle is about 12 miles away and offers the delights of a historic market town. The cities of Peterborough (13 miles) and Cambridge (30 miles) are within easy driving distance with both the A14 and A1 being close by. There is excellent schooling in the area at Sawtry, Oundle, Kimbolton and Huntingdon. Property location What3Words ///blazed.partly.clan
Covenants & Restrictions
1. The proposed dwelling’s floor area may be increased by up to 25% without permission from the vendor.
2. Alterations to the design of the property must be approved the vendor. Permission will not be unreasonably withheld.
3. Fencing of the boundaries with inward facing T marks must be completed within 3 months of completion of the purchase.
4. Landing of aircraft on the property will not be permitted.
Services
Mains electricity and water are connected. Drainage is to a septic tank. A services location plan can be provided.
Access
The access to the property is via a right of way over the drive which is shared with Woodfield House, and Woodfield farmyard.
Woodfield Farmhouse will be required to contribute 25% towards the maintenance costs of the drive shaded brown and 50% of the maintenance costs of the drive shaded yellow.
Boundaries
Boundaries are as per the attached plan, edged red. The purchaser will be required to erect post and three
rail fencing, with sheep netting, to the boundaries with inward facing T marks.
Local Authority
Huntingdon District Council, Pathfinder House, Huntingdon.
Community Infrastructure Levy (CIL)
Huntingdon District Council are a CIL charging authority. More details upon request.
Tenure
Freehold, with vacant possession.
Guide Price
£450,000
Method of Sale
This attractive residential development site is offered for sale by private treaty.
Offers are to be made in writing to the selling agent: -
Woodford & Co, 12 Market Place, Oundle, Peterborough, PE8 4BQ
or by email to
Viewings and further information
To arrange a viewing or for further information, please contact the selling agent, Chris Woodford
Woodford & Co – Oundle Office - Telephone or Email
Brochures
Gidding Road, Sawtry, HuntingdonBrochure- COUNCIL TAXA payment made to your local authority in order to pay for local services like schools, libraries, and refuse collection. The amount you pay depends on the value of the property.Read more about council Tax in our glossary page.
- Ask agent
- PARKINGDetails of how and where vehicles can be parked, and any associated costs.Read more about parking in our glossary page.
- Garage
- GARDENA property has access to an outdoor space, which could be private or shared.
- Yes
- ACCESSIBILITYHow a property has been adapted to meet the needs of vulnerable or disabled individuals.Read more about accessibility in our glossary page.
- Ask agent
Gidding Road, Sawtry, Huntingdon
Add an important place to see how long it'd take to get there from our property listings.
__mins driving to your place
Your mortgage
Notes
Staying secure when looking for property
Ensure you're up to date with our latest advice on how to avoid fraud or scams when looking for property online.
Visit our security centre to find out moreDisclaimer - Property reference 33798977. The information displayed about this property comprises a property advertisement. Rightmove.co.uk makes no warranty as to the accuracy or completeness of the advertisement or any linked or associated information, and Rightmove has no control over the content. This property advertisement does not constitute property particulars. The information is provided and maintained by Woodford & Co, Oundle. Please contact the selling agent or developer directly to obtain any information which may be available under the terms of The Energy Performance of Buildings (Certificates and Inspections) (England and Wales) Regulations 2007 or the Home Report if in relation to a residential property in Scotland.
*This is the average speed from the provider with the fastest broadband package available at this postcode. The average speed displayed is based on the download speeds of at least 50% of customers at peak time (8pm to 10pm). Fibre/cable services at the postcode are subject to availability and may differ between properties within a postcode. Speeds can be affected by a range of technical and environmental factors. The speed at the property may be lower than that listed above. You can check the estimated speed and confirm availability to a property prior to purchasing on the broadband provider's website. Providers may increase charges. The information is provided and maintained by Decision Technologies Limited. **This is indicative only and based on a 2-person household with multiple devices and simultaneous usage. Broadband performance is affected by multiple factors including number of occupants and devices, simultaneous usage, router range etc. For more information speak to your broadband provider.
Map data ©OpenStreetMap contributors.
