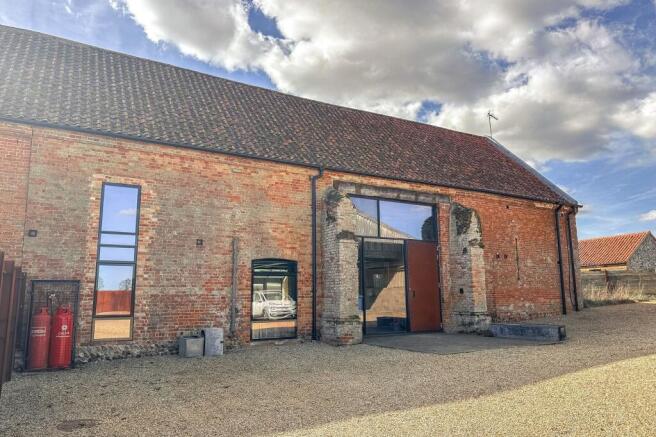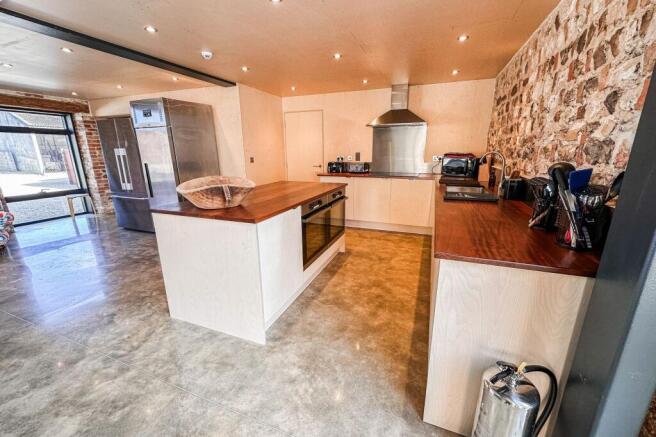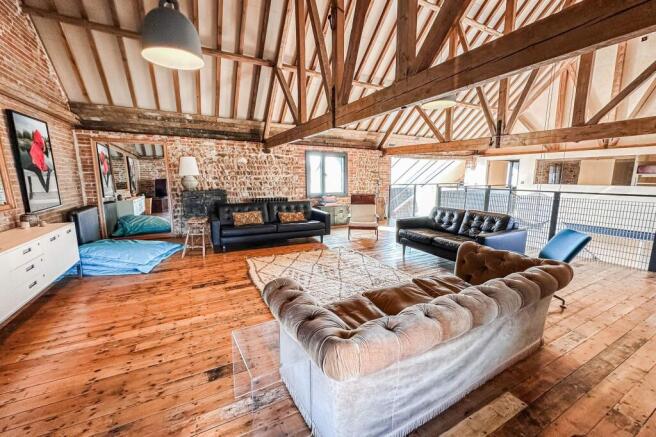
Gayton

Letting details
- Let available date:
- Now
- Deposit:
- £2,940A deposit provides security for a landlord against damage, or unpaid rent by a tenant.Read more about deposit in our glossary page.
- Min. Tenancy:
- 12 months How long the landlord offers to let the property for.Read more about tenancy length in our glossary page.
- Let type:
- Long term
- Furnish type:
- Unfurnished
- Council Tax:
- Ask agent
- PROPERTY TYPE
Barn Conversion
- BEDROOMS
5
- BATHROOMS
5
- SIZE
Ask agent
Key features
- Five Bedroom Barn Conversion
- Rural Village Location
- Character and Industrial Aesthetics
- Ample off-Road Parking
- Low Maintenance Outside Space
- Underfloor Heating
- Spacious Accommodation Throughout
- Bunkroom Style Bedroom
- Integrated Kitchen Appliances
- Unique Property
Description
Nestled in a peaceful countryside location, this stunning five-bedroom semi-detached barn conversion effortlessly combines modern sophistication with rustic charm. Showcasing a striking blend of characterful and industrial aesthetics, the property is designed to maximise natural light, with large windows and skylights creating a bright and airy feel throughout.
The thoughtfully designed layout includes five well-proportioned bedrooms, each with its own ensuite bathroom, offering both luxury and practicality. Additionally there is a dedicated bunk room provides a fun and functional space—ideal for guests. The expansive first-floor living area is a true highlight, offering a spacious and inviting environment perfect for relaxation or entertaining, while remaining secluded from the main downstairs space.
The sleek, contemporary kitchen is equipped with high-spec integrated appliances, catering to modern needs while maintaining the home’s stylish appeal. A carefully curated balance of contemporary finishes and rustic barn features ensures a warm yet sophisticated atmosphere.
Externally, the property boasts a low-maintenance garden, ideal for enjoying the tranquil surroundings without the upkeep of extensive grounds. Ample off-road parking is available, with an additional open-sided barn opposite the property providing further space for vehicles, equipment, or storage.
Set in a picturesque rural location, this home offers a true retreat from the hustle and bustle, yet remains conveniently close to amenities. A short drive brings you to King’s Lynn town centre, where you’ll find shops, restaurants, and excellent transport links, while the stunning Norfolk coastline is also within easy reach—perfect for weekend escapes and scenic coastal walks.
This beautifully crafted barn conversion presents a rare opportunity to embrace countryside living without compromising on modern comfort and style.
GAYTON
A popular rural village, Gayton has a primary school, a pub called The Crown which serves excellent food, a petrol station incorporating a shop and a post office, hairdressers, family owned butcher with a deli, playing fields and a pleasant allotment site with plots of varying sizes.
Nearby are the Sandringham Estate and the open beaches of North-West Norfolk. The area has good access to footpaths and bridleways and to the east is Peddars Way, a 93 mile long path from Suffolk to Holme-next-the Sea linking up with the Norfolk Coastal Path.
Gayton is a thriving village in West Norfolk at the centre of the Gayton Group of Parishes. St Nicholas Church is very much a part of village life and is currently seeing a revival.
Gayton has a good bus service to King’s Lynn which is perched on the banks of the River Ouse and has been a centre of trade and industry since the Middle Ages, and its rich history is reflected in the many beautiful buildings which still line the historic quarter.
With more than 400 listed buildings, two warehouses – Hanse House and Marriott’s Warehouse – still stand in the centre of the town, along with King’s Lynn Minster and Custom House. These have appeared as stars of the screen in numerous period dramas and it’s not unusual to spot a camera crew and cast on location.
AGENTS NOTE
The property is currently used as a holiday let, and the council tax band is yet to be determined. The advertised band is based on a larger detached farmhouse nearby.
Integrated Appliances:
• Two dishwashers (can be available upon negotiation)
• Two integrated electric ovens
• Integrated Induction hob
• Freestanding industrial fridge (can be available upon negotiation)
• Washing machine (can be available upon negotiation)
• Double fridge with freezer drawer (can be available upon negotiation)
Parking:
Off-road parking is available; however, access for farm workers using the through track must not be obstructed. Additionally, a large open-sided barn opposite the property can be used for extra parking.
Pets and Children not guaranteed due to the proximity to of a working farm.
COUNCIL TAX
Band G.
ENERGY EFFICIENCY RATING
To be confirmed. The reference number or full certificate can be obtained from Sowerbys upon request.
To retrieve the Energy Performance Certificate for this property please visit and enter in the reference number.
LOCATION
What3words: ///madness.stretch.warp
IMPORTANT NOTE: Please note that we have recently transitioned to a new CRM system. While we strive for accuracy, some property information may not have been fully verified during this changeover. For clarification on important details, including (but not limited to) flood risks, rights of way, restrictions and other critical matters, we strongly recommend contacting us directly. We apologise for any inconvenience and appreciate your understanding.
EPC Rating: C
Living Room (Upstairs)
7.1m x 7.4m
Bunk Room (Upstairs)
6.7m x 5.5m
Toilet
3m x 1.2m
En-Suite Shower Room
3.3m x 1m
Kitchen and Dining Space
11.4m x 6.9m
Utility Room
2m x 1.3m
Downstairs Bedroom (Front Right)
3.8m x 3.3m
En-Suite
1.7m x 1.7m
Downstairs Bedroom (Front Left, Twin Room
3.8m x 3.3m
En-Suite
3.4m x 1.3m
Downstairs Bedroom (Back Left)
3.7m x 3.6m
En-Suite
3.7m x 1.8m
Downstairs Bedroom (Back Right)
3.1m x 3.6m
En-Suite
1.8m x 1.4m
Walk-In
1.9m x 0.8m
Parking - Off street
Parking - Car port
Brochures
Property Brochure- COUNCIL TAXA payment made to your local authority in order to pay for local services like schools, libraries, and refuse collection. The amount you pay depends on the value of the property.Read more about council Tax in our glossary page.
- Band: G
- PARKINGDetails of how and where vehicles can be parked, and any associated costs.Read more about parking in our glossary page.
- Covered,Off street
- GARDENA property has access to an outdoor space, which could be private or shared.
- Private garden
- ACCESSIBILITYHow a property has been adapted to meet the needs of vulnerable or disabled individuals.Read more about accessibility in our glossary page.
- Ask agent
Gayton
Add an important place to see how long it'd take to get there from our property listings.
__mins driving to your place


Notes
Staying secure when looking for property
Ensure you're up to date with our latest advice on how to avoid fraud or scams when looking for property online.
Visit our security centre to find out moreDisclaimer - Property reference dee62e56-6736-4afd-98a6-956a546ed77a. The information displayed about this property comprises a property advertisement. Rightmove.co.uk makes no warranty as to the accuracy or completeness of the advertisement or any linked or associated information, and Rightmove has no control over the content. This property advertisement does not constitute property particulars. The information is provided and maintained by Sowerbys, King's Lynn. Please contact the selling agent or developer directly to obtain any information which may be available under the terms of The Energy Performance of Buildings (Certificates and Inspections) (England and Wales) Regulations 2007 or the Home Report if in relation to a residential property in Scotland.
*This is the average speed from the provider with the fastest broadband package available at this postcode. The average speed displayed is based on the download speeds of at least 50% of customers at peak time (8pm to 10pm). Fibre/cable services at the postcode are subject to availability and may differ between properties within a postcode. Speeds can be affected by a range of technical and environmental factors. The speed at the property may be lower than that listed above. You can check the estimated speed and confirm availability to a property prior to purchasing on the broadband provider's website. Providers may increase charges. The information is provided and maintained by Decision Technologies Limited. **This is indicative only and based on a 2-person household with multiple devices and simultaneous usage. Broadband performance is affected by multiple factors including number of occupants and devices, simultaneous usage, router range etc. For more information speak to your broadband provider.
Map data ©OpenStreetMap contributors.




