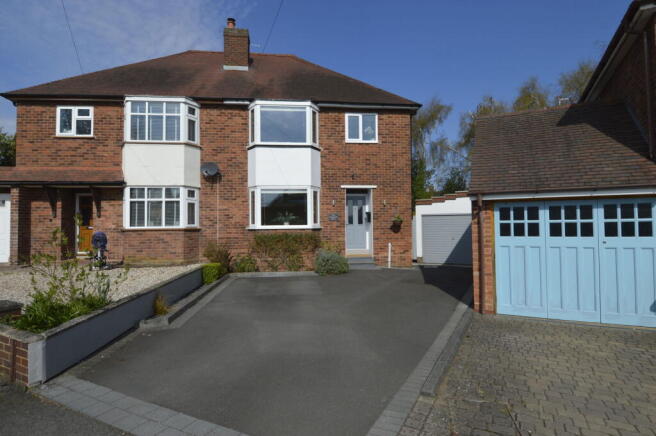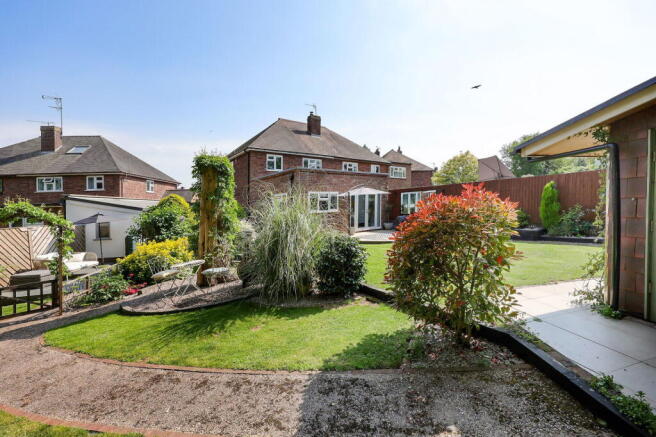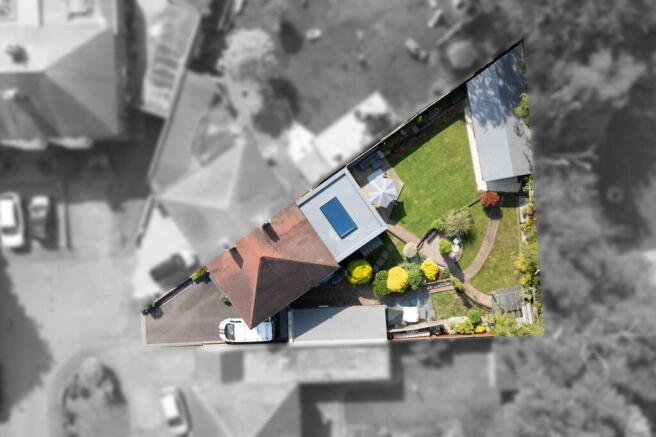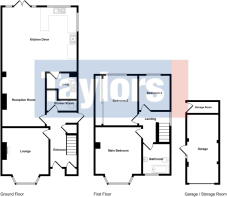
Hungerford Road, Norton, Stourbridge, DY8 3AB

- PROPERTY TYPE
Semi-Detached
- BEDROOMS
3
- BATHROOMS
2
- SIZE
Ask agent
- TENUREDescribes how you own a property. There are different types of tenure - freehold, leasehold, and commonhold.Read more about tenure in our glossary page.
Freehold
Key features
- RARE OPPORTUNITY TO BUY IN A QUIET CUL DE SAC IN NORTON – THESE DO NOT OFTEN COME TO THE MARKET
- FULL PROFESSIONAL REFURBISHMENT INCLUDING IMPRESSIVE EXTENSION TO THE REAR
- GENEROUS SIZE CORNER PLOT WITH CAREFULLY DESIGNED LANDSCAPED GARDENS
- LARGE OPEN PLAN LIVING KITCHEN DINER
- WELL APPOINTED SHOWER ROOM AND FAMILY BATHROOM
- TASTEFULLY DECORATED THROUGHOUT
- THOUGHTFULLY DESIGNED
- HIGH QUALITY FINISH
- VIEWING RECOMMENED / NO UPWARD CHAIN
- PREVIOUSLY SECURED PLANNING PERMISSION FOR A FOURTH BEDROOM (**see below)
Description
Taylors Estate Agents in Stourbridge are delighted to present this beautifully extended three-bedroom semi-detached home, situated in a quiet residential cul-de-sac within Norton. Boasting a large plot with a wraparound garden, stylish interiors, and a stunning open-plan living area, this property is a true hidden gem with a wealth of unique features.
Upon approach, the home sits behind a deep driveway with access to a detached, single garage to the side elevation, complete with a rear storeroom and WC. Step inside to a light-filled interior, where modern and tasteful décor flows seamlessly throughout. The front lounge is a warm and inviting space, centred around a feature fireplace with a contemporary surround, framed by bespoke shelving on either side of the chimney breast, and lit beautifully by a large bay window.
A cleverly converted understairs nook adds a fun and quirky touch, currently used as a whiskey bar store, alongside a stylish ground-floor WC and shower room—a rare and practical addition. From the hallway, you’re led into the heart of the home: an impressive full-width rear extension, thoughtfully designed to provide open-plan living while maintaining cozy and functional areas.
The space begins with a snug area, complete with a log-burning stove, ideal for relaxing evenings, and flows effortlessly into the kitchen diner—a beautifully styled, light-filled space featuring a sky lantern, dual aspect windows, and double doors leading out to the garden. The modern kitchen boasts integrated appliances, sleek cabinetry, and a central breakfast bar, perfect for informal dining. A separate utility room is tucked just off the kitchen, offering excellent additional storage and workspace.
Upstairs, the property continues to impress with three bedrooms and a stylish family bathroom. The main bedroom is located at the front, featuring another elegant bay window, a bespoke window seat, and a calming, spacious ambience. Bedroom two overlooks the rear garden and features full-width fitted wardrobes, while bedroom three, also at the rear, is currently used as a nursery. The main bathroom includes a bath with overhead shower, WC, wash basin, and heated towel rail, all set against chic, modern tiling with underfloor heating.
**Planning permission was granted in 2021 for a two storey and single storey side extension – this has now lapsed but demonstrates the potential should someone look to extend in the future. All plans can be provided as part of the sale.
Outside, the garden is a true showpiece—wrapping around the rear and side of the home, it has been carefully landscaped into different idyllic areas. A decking area directly off the kitchen creates a perfect space for dining or entertaining, while a separate outbuilding, currently used as a gym, adds amazing versatility. A pathway leads to another garden area designed to track the sun, complete with a wooden pergola and lounge area, offering a peaceful haven at any time of day.
This home has been finished to the highest standards, with every detail carefully considered, making it an ideal choice for anyone seeking a turnkey property ready to move into, and is available 'for sale' with no onward chain. Additional features include oak flooring throughout, column radiators, motion sensor lighting, a multi-room audio system, and a log burner.
It is the perfect blend of character, style, and modern practicality, ideal for families or those seeking an indoor-outdoor lifestyle living in a prime Stourbridge location.
Tenure: Freehold. Construction: Standard. Services: All mains. Broadband/Mobile coverage: Visit: checker.ofcom.org.uk/en-gb/broadband-coverage. Council Tax Band D. EPC C
Entrance Hall - 4.32m x 2.13m (14'2" x 7'0") At widest points
Front Reception Room - 4.27m x 3.56m (14'0" x 11'8") At widest points
Understairs Cupboard - 2.06m x 1.02m (6'9" x 3'4") At widest points
Shower Room - 2.29m x 1.57m (7'6" x 5'2")
Shoe Cupboard
Open Plan Kitchen Dining Snug Area - 9.35m x 5.82m (30'8" x 18'13") At widest points
Utility Room - 2.26m x 1.96m (7'5" x 6'5")At widest points
First Floor Landing - 2.36m x 2.34m (7'9" x 7'8") At widest points
Bedroom One - 4.32m x 3.58m (14'2" x 11'9") At widest points
Bedroom Two - 3.89m x 3.28m (12'9" x 10'9")At widest points
Bedroom Three - 2.64m x 2.36m (8'8" x 7'9") At widest points
Family Bathroom - 2.29m x 2.03m (7'6" x 6'8")At widest points
Garage - 5.89m x 2.64m (19'4" x 8'8") At widest points
Outside Store - 2.54m x 0.91m (8'4" x 3'0") At widest points
Outside WC - 2.57m x 0.91m (8'5" x 3'0") At widest points
Versatile Outbuilding - 9.6m x 3.35m (31'6" x 11'0") At widest points
Brochures
Brochure 1- COUNCIL TAXA payment made to your local authority in order to pay for local services like schools, libraries, and refuse collection. The amount you pay depends on the value of the property.Read more about council Tax in our glossary page.
- Band: D
- PARKINGDetails of how and where vehicles can be parked, and any associated costs.Read more about parking in our glossary page.
- Garage,Driveway
- GARDENA property has access to an outdoor space, which could be private or shared.
- Private garden
- ACCESSIBILITYHow a property has been adapted to meet the needs of vulnerable or disabled individuals.Read more about accessibility in our glossary page.
- Ask agent
Hungerford Road, Norton, Stourbridge, DY8 3AB
Add an important place to see how long it'd take to get there from our property listings.
__mins driving to your place
Get an instant, personalised result:
- Show sellers you’re serious
- Secure viewings faster with agents
- No impact on your credit score
Your mortgage
Notes
Staying secure when looking for property
Ensure you're up to date with our latest advice on how to avoid fraud or scams when looking for property online.
Visit our security centre to find out moreDisclaimer - Property reference S1270808. The information displayed about this property comprises a property advertisement. Rightmove.co.uk makes no warranty as to the accuracy or completeness of the advertisement or any linked or associated information, and Rightmove has no control over the content. This property advertisement does not constitute property particulars. The information is provided and maintained by Taylors Estate Agents, Stourbridge. Please contact the selling agent or developer directly to obtain any information which may be available under the terms of The Energy Performance of Buildings (Certificates and Inspections) (England and Wales) Regulations 2007 or the Home Report if in relation to a residential property in Scotland.
*This is the average speed from the provider with the fastest broadband package available at this postcode. The average speed displayed is based on the download speeds of at least 50% of customers at peak time (8pm to 10pm). Fibre/cable services at the postcode are subject to availability and may differ between properties within a postcode. Speeds can be affected by a range of technical and environmental factors. The speed at the property may be lower than that listed above. You can check the estimated speed and confirm availability to a property prior to purchasing on the broadband provider's website. Providers may increase charges. The information is provided and maintained by Decision Technologies Limited. **This is indicative only and based on a 2-person household with multiple devices and simultaneous usage. Broadband performance is affected by multiple factors including number of occupants and devices, simultaneous usage, router range etc. For more information speak to your broadband provider.
Map data ©OpenStreetMap contributors.







