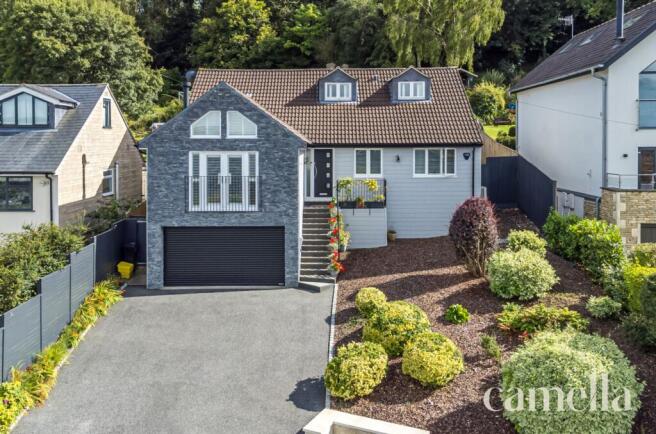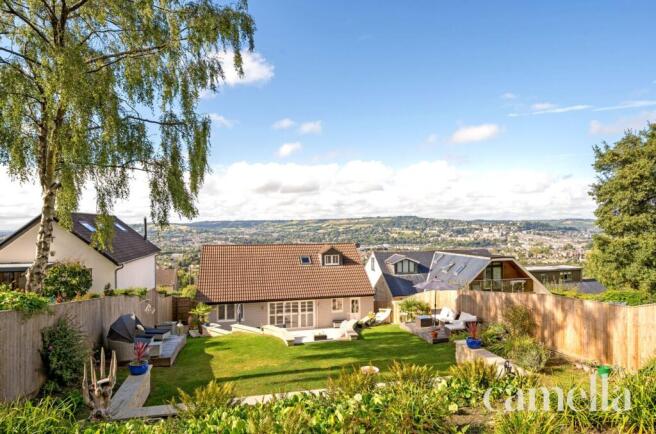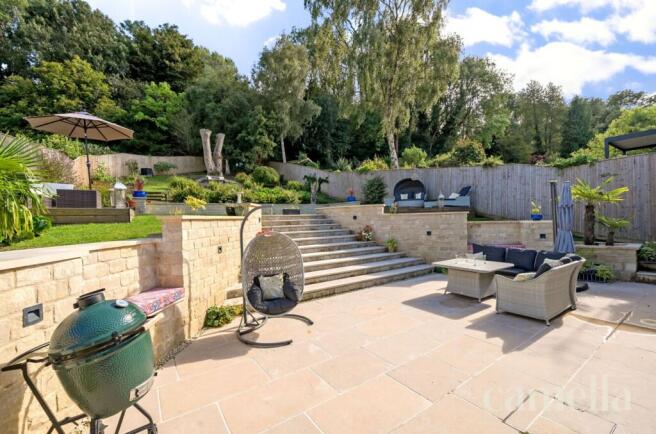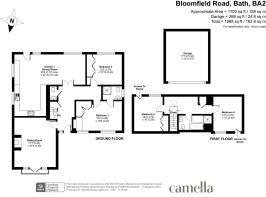
Bloomfield Road, Bath, BA2

- PROPERTY TYPE
Detached
- BEDROOMS
4
- BATHROOMS
2
- SIZE
Ask agent
- TENUREDescribes how you own a property. There are different types of tenure - freehold, leasehold, and commonhold.Read more about tenure in our glossary page.
Freehold
Key features
- DESIRABLE AREA CLOSE TO BEARFLAT
- COMPLETELY RENOVATED THROUGHOUT
- BEAUTIFUL LANDSCAPED SOUTHFACING GARDENS
- PANORAMIC VIEWS ACROSS BATH
- WALKING DISTANCE TO BEECHEN CLIFF AND HAYESFIELD SCHOOLS
- UNDERFLOOR HEATING THROUGH OUT AND WOODBURNER IN SITTING ROOM
- PARKING AND GARAGE
- 2 BATHROOMS AND DOWNSTAIRS WC
- ENGINEERED OAK FLOORS
- CUSTOM MADE PLANTATION SHUTTERS THROUGHOUT AND STYLISH DESIGN
Description
Setting The Scene
Bloomfield Road is ideally situated in an elevated position near Bear Flat, offering a blend of convenience and charm. The area boasts a variety of local amenities, including The Good Bear Café, known for its delicious brunches and supper clubs, as well as several takeaways and independent shops. For fine dining, Menu Gordon Jones is a local gem, though be sure to book ahead due to its six-month waiting list. The city centre is just a downhill walk away, with multiple bus routes servicing the area. Surrounded by countryside and close to Alexandra Park, residents have plenty of space for outdoor activities, whether walking with furry friends or joining exercise classes. Bath Spa train station is easily accessible, offering fast routes into London, making this location both tranquil and well-connected.
The property
Nestled in an elevated position in the highly desirable area, this completely renovated house offers a luxurious living experience with stunning panoramic views across Bath. Step inside to discover a stylish interior boasting underfloor heating throughout and a cosy wood burner in the sitting room, perfect for those chilly evenings. The property features four generous sized bedrooms, two bathrooms and a downstairs WC, along with engineered oak floors and custom-made plantation shutters adding a touch of elegance. Within walking distance to prestigious Beechen Cliff and Hayesfield schools, this home is ideal for families looking to settle in a prime location. The attention to detail is evident throughout, from the beautiful landscaped south-facing gardens to the modern design that complements the classic Bath stone exterior. Parking is made easy with a garage and driveway, ensuring convenience for homeowners.
The outside space of this property is truly a masterpiece, starting with the front garden that exudes kerb appeal with its well-manicured shrubs and classic Bath stone wall. The inviting entrance leads to a thoughtfully designed back garden that has been transformed into an entertainment paradise. Featuring a flat lawn area, grand curved steps, and a decked oasis, this space is perfect for hosting BBQs and outdoor gatherings. Surrounded by new fencing and backing onto woodland for privacy, the garden also includes a variety of trees, a vegetable patch, and lush plants and shrubs. Gated access from the side of the house provides convenience, while the double garage with electric roller doors offers ample storage space for vehicles and utilities.
EPC Rating: C
Hallway
Upon entering the property, you'll immediately notice the meticulous attention to detail in the renovation by the current owners. The hallway boasts elegant engineered oak floors and a striking contemporary glass balustrade staircase with a stripped carpet runner. A discreet understairs cupboard houses the underfloor heating system, maintaining a seamless aesthetic. This inviting corridor, which extends from the front to the back of the house, serves as the gateway to the lower-level rooms, allowing natural light to flow through from the rear garden, creating a bright and welcoming ambiance.
Reception
5.36m x 4.5m
The front sitting room offers a serene retreat with breath-taking views across Bath. This space features vaulted ceiling, large double doors and windows fitted with custom bespoke plantation shutters, allowing for both privacy and ample natural light. The engineered wood flooring seamlessly extends from the hallway, creating a cohesive flow. A charming fireplace with a wood mantle and a cosy wood burner adds warmth and character, making this room the ideal spot to unwind.
WC
The downstairs WC has a sleek wall-mounted vanity unit, attractive black wooden and polished chrome fixtures. The space is complemented by stylish black tiled flooring, adding a touch of sophistication.
Kitchen/Dining
7.72m x 6.71m
The south-facing kitchen/diner is the heart of the home, offering an inviting open-plan space with doors leading directly to the beautifully landscaped gardens. This bright and airy room accommodates a seating area and a large dining table, perfect for family gatherings. The kitchen is equipped with a range cooker, integrated dishwasher, space for an American fridge freezer, and plumbing for a washing machine. High-quality finishes, including granite worktops, glass splashbacks, recessed lighting, and plantation shutters, elevate the space. Air-conditioning ensures comfort year-round, making this room ideal for all seasons.
Bedroom One
4.98m x 3.25m
This elegantly designed double bedroom on the ground floor offers a perfect blend of style and comfort. The room is bathed in natural light from two large windows, each fitted with plantation shutters. Karndean flooring offers luxury underfoot, while a spacious fitted wardrobe, complete with additional cupboards, provides excellent storage solutions. The fully tiled en-suite shower room features a modern shower unit, a sleek sink, and a toilet, complemented by a heated towel rail and a mirrored medicine cabinet.
Bedroom Two
3.78m x 3.3m
This versatile double bedroom on the ground floor is currently used as an office. The space is enhanced by floor-to-ceiling wardrobes, offering ample storage for clothing and personal items. With its generous size, karndean flooring and adaptable layout, this room would be ideal as a cosy guest retreat or a functional home office. The wide windows give the room plenty of natural light and lovely views of the back garden.
Bedroom Three
3.76m x 3.05m
This plushly carpeted double bedroom has shuttered windows offering stunning views, allowing natural light to flood the room while maintaining privacy. Ample storage is available with a fitted wardrobe and additional loft storage space, making it both stylish and practical.
Bedroom Four
3.76m x 3.05m
This well-appointed double bedroom boasts a cosy, carpeted floor. The room features elegant shuttered windows, allowing for both natural light and privacy. A fitted wardrobe provides ample storage space, complemented by a loft storage cupboard for additional convenience.
Bathroom
This family bathroom, located on the extended upper floor, is a blend of style and functionality. Dormer windows with shutters provide natural light and privacy, while high-specification fixtures add a touch of luxury. The room features a sleek, wall-mounted vanity unit with elegant curves, a separate bath, and a shower cubicle. A heated towel rail and a Bluetooth mirror enhance convenience. The angled ceiling is adorned with spotlights, contributing to the bathroom's modern design. Wall and floor tiles seamlessly flow throughout, creating a cohesive and polished look.
Front Garden
The front garden has been thoughtfully designed for maximum curb appeal. Encapsulated by a classic Bath stone wall, the garden features well-manicured shrubs that line the driveway, adding a touch of greenery. Steps lead up to the front door, creating an inviting entrance however there is access on either sides for those with mobility issues.
Rear Garden
Prepare to be wowed by the luxurious back garden, designed as an entertainment haven. Once sloped, the garden now features retained walls creating a flat lawn area, grand curved steps, and a decked oasis. The terrace is perfect for BBQs, offering ample seating space and inbuilt ambient lighting. Backing onto woodland for privacy, the garden is enclosed with new fencing and includes a variety of trees, a vegetable patch, and beautiful plants and shrubs. With gated access from the side of the house, the garden also boasts stunning views, making it a true outdoor retreat.
Parking - Garage
Double garage with electric roller doors. The boiler and water tank are housed here. The space has power and electrics.
Parking - Driveway
Wide private driveway with space for four vehicles.
- COUNCIL TAXA payment made to your local authority in order to pay for local services like schools, libraries, and refuse collection. The amount you pay depends on the value of the property.Read more about council Tax in our glossary page.
- Band: F
- PARKINGDetails of how and where vehicles can be parked, and any associated costs.Read more about parking in our glossary page.
- Garage,Driveway
- GARDENA property has access to an outdoor space, which could be private or shared.
- Front garden,Rear garden
- ACCESSIBILITYHow a property has been adapted to meet the needs of vulnerable or disabled individuals.Read more about accessibility in our glossary page.
- Ask agent
Energy performance certificate - ask agent
Bloomfield Road, Bath, BA2
Add an important place to see how long it'd take to get there from our property listings.
__mins driving to your place
Explore area BETA
Bath
Get to know this area with AI-generated guides about local green spaces, transport links, restaurants and more.
Your mortgage
Notes
Staying secure when looking for property
Ensure you're up to date with our latest advice on how to avoid fraud or scams when looking for property online.
Visit our security centre to find out moreDisclaimer - Property reference 8495ed8f-fde7-4bb8-b137-b68e81e4ab5c. The information displayed about this property comprises a property advertisement. Rightmove.co.uk makes no warranty as to the accuracy or completeness of the advertisement or any linked or associated information, and Rightmove has no control over the content. This property advertisement does not constitute property particulars. The information is provided and maintained by CAMELLA ESTATE AGENTS, Bath. Please contact the selling agent or developer directly to obtain any information which may be available under the terms of The Energy Performance of Buildings (Certificates and Inspections) (England and Wales) Regulations 2007 or the Home Report if in relation to a residential property in Scotland.
*This is the average speed from the provider with the fastest broadband package available at this postcode. The average speed displayed is based on the download speeds of at least 50% of customers at peak time (8pm to 10pm). Fibre/cable services at the postcode are subject to availability and may differ between properties within a postcode. Speeds can be affected by a range of technical and environmental factors. The speed at the property may be lower than that listed above. You can check the estimated speed and confirm availability to a property prior to purchasing on the broadband provider's website. Providers may increase charges. The information is provided and maintained by Decision Technologies Limited. **This is indicative only and based on a 2-person household with multiple devices and simultaneous usage. Broadband performance is affected by multiple factors including number of occupants and devices, simultaneous usage, router range etc. For more information speak to your broadband provider.
Map data ©OpenStreetMap contributors.






