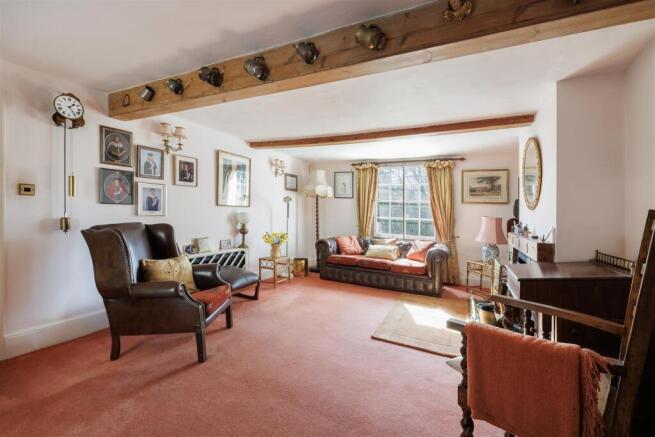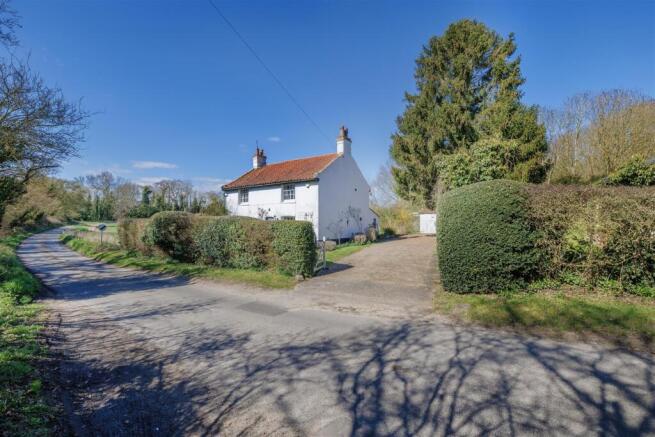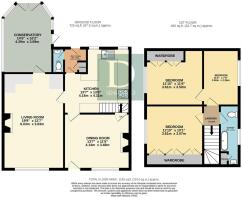Chediston, Halesworth

- PROPERTY TYPE
Detached
- BEDROOMS
3
- BATHROOMS
1
- SIZE
Ask agent
- TENUREDescribes how you own a property. There are different types of tenure - freehold, leasehold, and commonhold.Read more about tenure in our glossary page.
Freehold
Key features
- Property offered chain free
- Downstairs WC and family bathroom to the first floor
- LPG gas central heating, open fireplace in both living and dining room
- New boiler installed in March 2025
- Detached double garage and ample off road parking to the front
- In need of modernisation throughout
- Private drainage through septic tank
- Wood framed single glazing with secondary double glazing
- Three double bedrooms, bedroom two is a walk through room
Description
Description - As you approach the front of the property, you are greeted by a welcoming pathway that leads directly to the front door. Upon entering, you step straight into the dining room, which features a charming open fireplace and a door providing access to the staircase leading to the first floor. From the dining room, you enter the kitchen, which offers a lovely view of the rear garden. The kitchen is equipped with a range of freestanding appliances, including a under counter fridge and freezer, electric oven Bosch dishwasher and built in AEG washer/dryer. Adjacent to the kitchen is the rear porch/utility area, which has a quirky stable door that leads out directly to the rear garden. Beyond the utility area, you’ll find the cloakroom, which contains a toilet and basin.
The sitting room, also accessible from the kitchen, provides a cosy atmosphere with its own open fireplace and a window that looks out to the front of the house. With a built in wood and glass corner cabinet for storage and built in floor standing safe. A door from the sitting room leads into a bright and airy conservatory that offers views of the rear garden. The conservatory features French doors that open directly onto the patio area, perfect for outdoor entertaining.
Moving upstairs to the first floor, you’ll find the master bedroom, which is a generously sized double room with built-in wardrobes and views over the front of the property. Bedroom two is a smaller, walk-through room that connects to the third bedroom, a larger, more spacious double room with a built in wardrobe. The family bathroom is equipped with a bath, complete with a shower over it, as well as a toilet and basin. There is a airing cupboard which houses the hot water cylinder.
Outside, there is off-road parking at the front of the property, with space for up to four vehicles on a brick weaved driveway. This driveway also provides access to the detached double garage, which features double doors that open towards you. The front garden is compact, with a small lawn and a pathway leading to the front door. The rear garden is a true highlight, with a beautiful patio area and a large lawned space that enjoys stunning views of the surrounding fields. There is also a summer house on the side lawn and many established shrubs and rose bushes.
Additionally, there is a building plot located to the side of the property, with planning permission already granted for the construction of a four-bedroom detached house, offering potential for future development.
Location - The property is ideally located in the heart of the charming village of Chediston, just a short two miles from the bustling market town of Halesworth. Halesworth offers a wide range of amenities, including a variety of independent shops, Edgar Sewter Primary School, local pubs, cafés, restaurants, a GP surgery, a veterinary clinic, and a supermarket.
For those interested in the arts, 'The Cut' is the town's exceptional arts centre, which was creatively converted from a former maltings building. It hosts a diverse, year-round program of theatre, cinema, dance, exhibitions, as well as art and fitness classes, providing cultural experiences for all. The town also boasts a train station with direct services to London Liverpool Street via Ipswich, making it easily accessible for commuters.
Additionally, the unspoilt heritage coastline of Suffolk, including the stunning beaches of Southwold, Dunwich, and Walberswick, is just a 30-minute drive away, offering plenty of opportunities for leisure and outdoor activities.
Tenure - Freehold
Services - LPG gas central heating and open fireplaces to sitting room and dining room. Mains water, electricity and private septic tank drainage. (Durrants has not tested any apparatus, equipment, fittings or services and so cannot verify they are in working order).
Local Authority - East Suffolk – E
Epc - TBC
Viewing - Strictly by appointment with the agent's Halesworth office. Please call .
Durrants Building Consultancy - Our Building Consultancy Team will be happy to provide advice to prospective buyers on planning applications, architectural design, building regulations, and project management - please contact the team directly.
Vendors Notes - The electric oven will be removed upon the sale of the property.
Agents Note - There is a generous plot to the side of the property that currently has planning permission granted for erection of a four-bedroom detached house.
Brochures
Brochure.pdf- COUNCIL TAXA payment made to your local authority in order to pay for local services like schools, libraries, and refuse collection. The amount you pay depends on the value of the property.Read more about council Tax in our glossary page.
- Ask agent
- PARKINGDetails of how and where vehicles can be parked, and any associated costs.Read more about parking in our glossary page.
- Driveway
- GARDENA property has access to an outdoor space, which could be private or shared.
- Yes
- ACCESSIBILITYHow a property has been adapted to meet the needs of vulnerable or disabled individuals.Read more about accessibility in our glossary page.
- Ask agent
Chediston, Halesworth
Add an important place to see how long it'd take to get there from our property listings.
__mins driving to your place
Get an instant, personalised result:
- Show sellers you’re serious
- Secure viewings faster with agents
- No impact on your credit score
Your mortgage
Notes
Staying secure when looking for property
Ensure you're up to date with our latest advice on how to avoid fraud or scams when looking for property online.
Visit our security centre to find out moreDisclaimer - Property reference 33799225. The information displayed about this property comprises a property advertisement. Rightmove.co.uk makes no warranty as to the accuracy or completeness of the advertisement or any linked or associated information, and Rightmove has no control over the content. This property advertisement does not constitute property particulars. The information is provided and maintained by Durrants, Halesworth. Please contact the selling agent or developer directly to obtain any information which may be available under the terms of The Energy Performance of Buildings (Certificates and Inspections) (England and Wales) Regulations 2007 or the Home Report if in relation to a residential property in Scotland.
*This is the average speed from the provider with the fastest broadband package available at this postcode. The average speed displayed is based on the download speeds of at least 50% of customers at peak time (8pm to 10pm). Fibre/cable services at the postcode are subject to availability and may differ between properties within a postcode. Speeds can be affected by a range of technical and environmental factors. The speed at the property may be lower than that listed above. You can check the estimated speed and confirm availability to a property prior to purchasing on the broadband provider's website. Providers may increase charges. The information is provided and maintained by Decision Technologies Limited. **This is indicative only and based on a 2-person household with multiple devices and simultaneous usage. Broadband performance is affected by multiple factors including number of occupants and devices, simultaneous usage, router range etc. For more information speak to your broadband provider.
Map data ©OpenStreetMap contributors.







