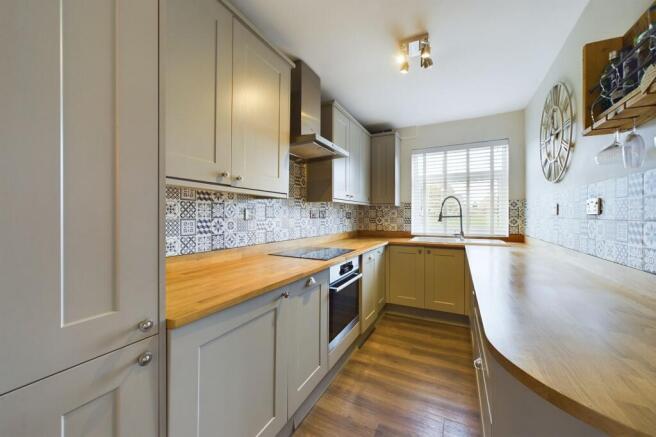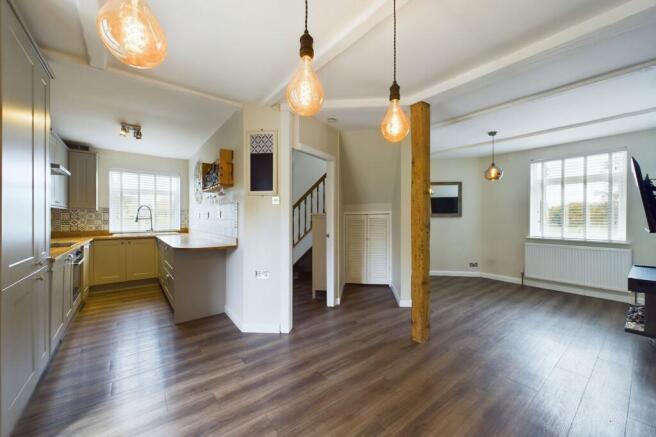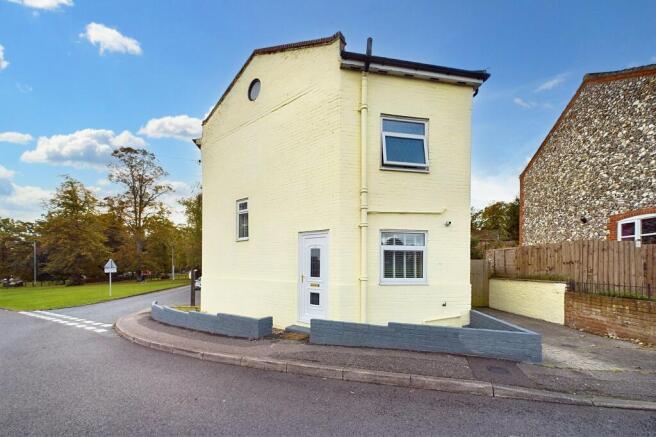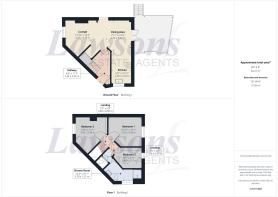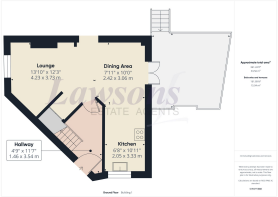
Melford Bridge Road, Thetford, IP24

Letting details
- Let available date:
- Now
- Deposit:
- £1,440A deposit provides security for a landlord against damage, or unpaid rent by a tenant.Read more about deposit in our glossary page.
- Min. Tenancy:
- 12 months How long the landlord offers to let the property for.Read more about tenancy length in our glossary page.
- Let type:
- Long term
- Furnish type:
- Unfurnished
- Council Tax:
- Ask agent
- PROPERTY TYPE
Detached
- BEDROOMS
3
- BATHROOMS
1
- SIZE
721 sq ft
67 sq m
Key features
- DETACHED HOUSE
- OPEN PLAN LIVING AREAS
- DRIVEWAY
- ENCLOSED REAR GARDEN
- NEWLY FITTED HOWDEN’S KITCHEN WITH INTEGRATED APPLIANCES
- EASY ACCESS TO THE A11 & A134
- OUTBUILDING WITH POWER AND LIGHTING
- GAS CENTRAL HEATING WITH NEST THERMOSTAT
- CALL NOW TO VIEW
Description
Step outside and discover the delightful outdoor space this property has to offer. The front is adorned with a low-level wall and a pathway leading to the entrance, while the driveway with side access gate leads to the rear garden. The rear garden, laid to decorative shingle, features hardstanding for outdoor dining, perfect for enjoying al fresco meals or entertaining guests. With the outbuilding providing mains power and lighting, the possibilities are endless for utilising this space. Imagine relaxing in your own private oasis, knowing you have the convenience of off-road parking with the driveway to the side. This property truly offers a seamless blend of indoor comfort and outdoor retreat. Act swiftly to secure your chance to call this property home - schedule a viewing today and make your property dreams a reality!
EPC Rating: D
Hallway
1.46m x 3.54m
Door to open plan living area, with radiator, opening to understairs storage, wood effect LVT flooring, spotlighting, and stairs to first floor landing.
Lounge
4.23m x 3.73m
Window to side, radiator, and wood effect LVT flooring.
Dining Area
2.42m x 3.06m
Openings to kitchen and lounge areas, with radiator, wood effect LVT flooring, understairs storage cupboard with shutters, and French doors to side garden.
Kitchen
2.05m x 3.33m
Window to front, newly-fitted Howden's Kitchen with shaker-style cabinet units including pull-out larder and pan drawers, with solid Oak worktop, inset 1 bowl Belfast sink unit with drainage area and mixer tap, tiled splashbacks, Integrated electric fan oven with Induction Hob and stainless-steel extractor fan, Integrated 60:40 fridge / freezer, slimline dishwasher, and space for a washing machine, gas combination boiler with Nest Thermostat housed in matching cabinet, and wood effect LVT flooring.
First Floor Landing
0.86m x 0.85m
Doors to all bedrooms and family bathroom, with carpet flooring.
Bedroom 1
3.32m x 3.09m
Window to side, radiator, and carpet flooring.
Bedroom 2
3.96m x 3.39m
Window to side overlooking the green surrounds of Melford common, radiator, and carpet flooring.
Bedroom 3
2.89m x 2.11m
Window to side, radiator, carpet flooring, and access to loft via ceiling hatch.
Shower Room
3.78m x 1.21m
Frosted window to front, tiled shower cubicle with fixed rainfall drencher head and additional shower head over, low level W/C, wash basin with mixer tap and tiled splashback, with heated towel rail, door to airing cupboard, vinyl flooring, and spotlighting.
Agents Note
This property falls under a band C for the local council tax and costs approximately £2,024.93 per annum for 2024/25.
Anti-Money Laundering Regulations
We are required by law to conduct anti-money laundering checks on all those selling or buying a property. Whilst we retain responsibility for ensuring checks and any ongoing monitoring are carried out correctly, the initial checks are carried out on our behalf by Lifetime Legal who will contact you once you have agreed to instruct us in your sale or had an offer accepted on a property you wish to buy. The cost of these checks is £80 (incl. VAT), which covers the cost of obtaining relevant data and any manual checks and monitoring which might be required. This fee will need to be paid by you in advance of us publishing your property (in the case of a vendor) or issuing a memorandum of sale (in the case of a buyer), directly to Lifetime Legal, and is non-refundable. We will receive some of the fee taken by Lifetime Legal to compensate for its role in the provision of these checks.
Rear Garden
Laid to decorative shingle, with hardstanding outside dining area to the immediate side, outbuilding with mains power and lighting connected, and side gate returning to the front of the property.
Front Garden
Low level wall to front, with pathway leading to the front door, and driveway with side access gate to the rear garden.
Parking - Driveway
The property benefits from a driveway to the side, providing off-road parking.
Disclaimer
No appliances have been tested and these details and measurements are produced as a guide only and do not constitute any form of contract or warranty. Please make your own investigations and survey as to the condition of any items mentioned. Photographs may illustrate certain items that are not included in the sale.
Viewing
Strictly by an appointment via Lawson's Estate Agents.
Financial Advice
Lawson's Estate Agents are able to offer an independent mortgage and insurance service free of charge and without obligation. Please call to make an appointment.
Brochures
Brochure 1- COUNCIL TAXA payment made to your local authority in order to pay for local services like schools, libraries, and refuse collection. The amount you pay depends on the value of the property.Read more about council Tax in our glossary page.
- Band: C
- PARKINGDetails of how and where vehicles can be parked, and any associated costs.Read more about parking in our glossary page.
- Driveway
- GARDENA property has access to an outdoor space, which could be private or shared.
- Front garden,Rear garden
- ACCESSIBILITYHow a property has been adapted to meet the needs of vulnerable or disabled individuals.Read more about accessibility in our glossary page.
- Ask agent
Melford Bridge Road, Thetford, IP24
Add an important place to see how long it'd take to get there from our property listings.
__mins driving to your place
Notes
Staying secure when looking for property
Ensure you're up to date with our latest advice on how to avoid fraud or scams when looking for property online.
Visit our security centre to find out moreDisclaimer - Property reference a81aae35-5989-434b-9db7-69bb64afe08e. The information displayed about this property comprises a property advertisement. Rightmove.co.uk makes no warranty as to the accuracy or completeness of the advertisement or any linked or associated information, and Rightmove has no control over the content. This property advertisement does not constitute property particulars. The information is provided and maintained by Lawsons Estate Agents, Thetford. Please contact the selling agent or developer directly to obtain any information which may be available under the terms of The Energy Performance of Buildings (Certificates and Inspections) (England and Wales) Regulations 2007 or the Home Report if in relation to a residential property in Scotland.
*This is the average speed from the provider with the fastest broadband package available at this postcode. The average speed displayed is based on the download speeds of at least 50% of customers at peak time (8pm to 10pm). Fibre/cable services at the postcode are subject to availability and may differ between properties within a postcode. Speeds can be affected by a range of technical and environmental factors. The speed at the property may be lower than that listed above. You can check the estimated speed and confirm availability to a property prior to purchasing on the broadband provider's website. Providers may increase charges. The information is provided and maintained by Decision Technologies Limited. **This is indicative only and based on a 2-person household with multiple devices and simultaneous usage. Broadband performance is affected by multiple factors including number of occupants and devices, simultaneous usage, router range etc. For more information speak to your broadband provider.
Map data ©OpenStreetMap contributors.
