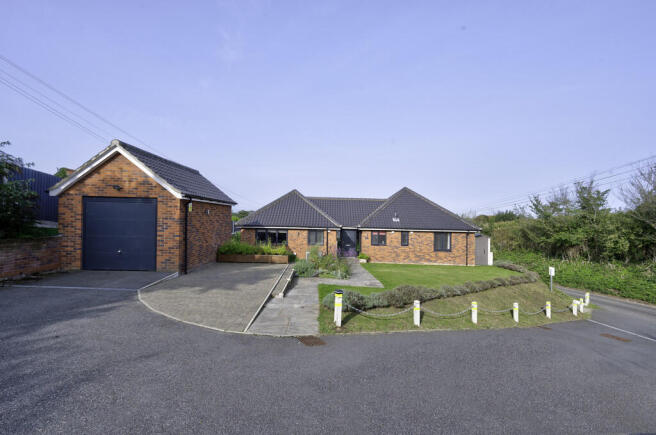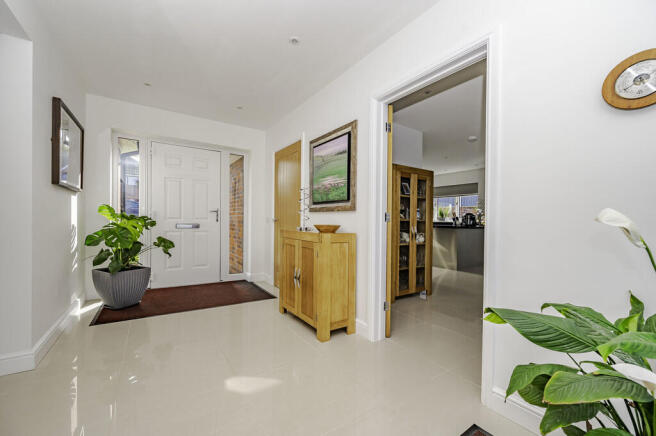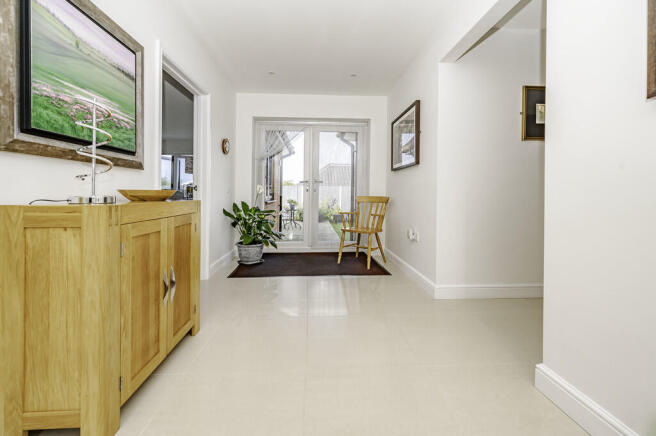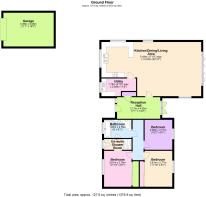
Annis Hill, Bungay, Suffolk

- PROPERTY TYPE
Detached Bungalow
- BEDROOMS
3
- BATHROOMS
2
- SIZE
Ask agent
- TENUREDescribes how you own a property. There are different types of tenure - freehold, leasehold, and commonhold.Read more about tenure in our glossary page.
Freehold
Key features
- Modern Detached Bungalow
- Three Double Bedrooms
- Open Plan Kitchen / Dining Area / Living Space
- Family Bathroom
- Ensuite Shower Room To Master
- Wrap Around Garden With Raised Beds & Sun Terrace
- Single Garage
- Off Road Parking
- Electric Car Charing Point
- Situated A Short Distance From Local Supermarket
Description
Property Features
Detached Modern Bungalow
Three Double Bedrooms
Open Plan Kitchen / Dining Area / Living Space
Family Bathroom
Ensuite Shower Room To Master Bedroom
Wrap Around Garden With Raised Beds & Sun Terrace
Single Garage & Off Road Parking
Electric Car Charger Point
Entering the property through the front entrance door you are welcomed by a good sized light and airy entrance hall having uPVC sealed unit double glazed French Style doors leading out to and with views over the rear garden and high gloss porcelain floor tiles. Leading off the hall a door opens into 32' open plan kitchen/dining/ living room with matching tiled floor throughout. The kitchen area comprises a luxury fitted kitchen to include black granite worktops with inset sink and drainer which has a separate drinking water tap, grey high gloss cupboards under, integrated dishwasher, drawers, adjoining worktop with fitted Bosch four ring induction hob with matching double oven beneath and extractor and light over. There is an integrated fridge and freezer, two high gloss wall cupboards, breakfast bar, recessed LED ceiling lighting and uPVC sealed unit double glazed front window. The spacious living /dining space has ample space for a family dining table and lounge furniture, LED recessed ceiling lighting and bi-folding doors which lead out to the garden. Leading off the kitchen you will find a utility room fitted with a worktop having a stainless steel sink and drainer with high gloss cupboards under, water softening unit, recesses with space and plumbing for both a tumble dryer and washing machine and a NIBE floor mounted Air Source Heating boiler.
From the entrance hall an opening leads to an inner hall with flooring matching the entrance hall and access to all three double bedrooms, two of which have fitted wardrobes and the master benefits from a modern fitted ensuite shower room comprising walk in double shower with rain shower head and detachable shower hose, wash basin, low level W/C, electric shaver point, uPVC sealed unit double glazed window and porcelain tiled floor. The family bathroom comprises a white modern suite with panel bath, low level W/C, vanity wash basin with cupboard under, separate shower cubicle, tiled splashbacks and uPVC sealed unit double glazed window.
External
Outside the property is approached via a shared drive way (three properties) which leads to a private drive and single garage with electric door, car charging point and has power and lighting connected. The front garden is mainly laid to lawn with Lavender hedging, tiered landscaped garden filled with a variety of plants. A side gate opens into a fully enclosed garden with artificial lawn, large paved patio with space for garden furniture, storage shed with power and lighting connected and landscaped tiered side garden.
Location
This property is situated on the outskirts of the Market Town of Bungay and with some beautiful walks on the door step as well as walking distance to a large supermarket and petrol station. The centre of the historical Market Town of Bungay is less than on mile away and offers access to independent shops, restaurants, takeaways and public houses. Historically, the centre displays a Roman well, a Saxon church, the remains of a Norman castle and a Benedictine priory, and a fine lead-domed Butter Cross.
Additional Information:
Local Authority : East Suffolk
Council Tax Band: E
Services: Air source boiler for underfloor heating and hot water, electricity and water connected. Mains sewer.
Viewings: By Appointment Only
Post Code: NR35 1LS
EPC Rating: C
Guide Price : £475,000
Tenure: Freehold
Whilst every care has been taken to prepare these particulars, they are for guidance purposes only. All measurements are approximate and are for general guidance purposes only and whilst every care has been taken to ensure their accuracy, they should not be relied upon and potential buyers are advised to re-check measurements.
Brochures
Brochure- COUNCIL TAXA payment made to your local authority in order to pay for local services like schools, libraries, and refuse collection. The amount you pay depends on the value of the property.Read more about council Tax in our glossary page.
- Band: E
- PARKINGDetails of how and where vehicles can be parked, and any associated costs.Read more about parking in our glossary page.
- Garage,Off street,EV charging
- GARDENA property has access to an outdoor space, which could be private or shared.
- Yes
- ACCESSIBILITYHow a property has been adapted to meet the needs of vulnerable or disabled individuals.Read more about accessibility in our glossary page.
- Wide doorways
Annis Hill, Bungay, Suffolk
Add an important place to see how long it'd take to get there from our property listings.
__mins driving to your place
Get an instant, personalised result:
- Show sellers you’re serious
- Secure viewings faster with agents
- No impact on your credit score
Your mortgage
Notes
Staying secure when looking for property
Ensure you're up to date with our latest advice on how to avoid fraud or scams when looking for property online.
Visit our security centre to find out moreDisclaimer - Property reference 103589001841. The information displayed about this property comprises a property advertisement. Rightmove.co.uk makes no warranty as to the accuracy or completeness of the advertisement or any linked or associated information, and Rightmove has no control over the content. This property advertisement does not constitute property particulars. The information is provided and maintained by templewicks, Beccles. Please contact the selling agent or developer directly to obtain any information which may be available under the terms of The Energy Performance of Buildings (Certificates and Inspections) (England and Wales) Regulations 2007 or the Home Report if in relation to a residential property in Scotland.
*This is the average speed from the provider with the fastest broadband package available at this postcode. The average speed displayed is based on the download speeds of at least 50% of customers at peak time (8pm to 10pm). Fibre/cable services at the postcode are subject to availability and may differ between properties within a postcode. Speeds can be affected by a range of technical and environmental factors. The speed at the property may be lower than that listed above. You can check the estimated speed and confirm availability to a property prior to purchasing on the broadband provider's website. Providers may increase charges. The information is provided and maintained by Decision Technologies Limited. **This is indicative only and based on a 2-person household with multiple devices and simultaneous usage. Broadband performance is affected by multiple factors including number of occupants and devices, simultaneous usage, router range etc. For more information speak to your broadband provider.
Map data ©OpenStreetMap contributors.








