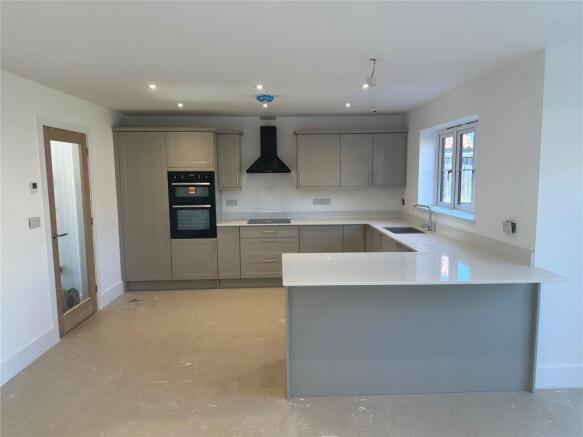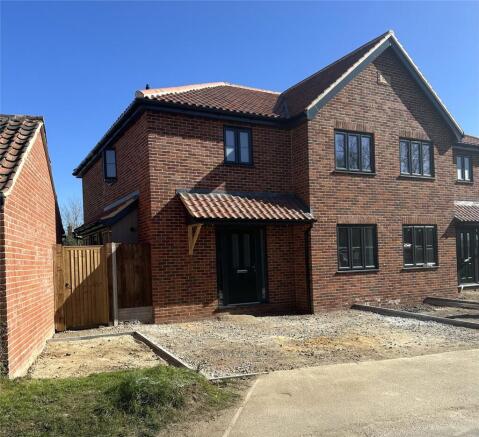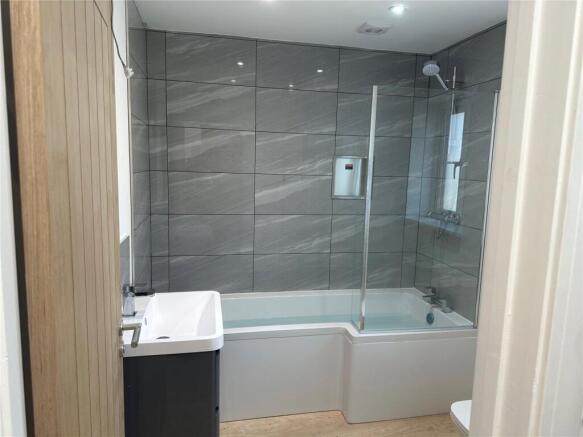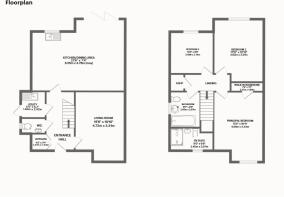
Common Road, Forncett End, Norfolk, NR16

- PROPERTY TYPE
Semi-Detached
- BEDROOMS
3
- BATHROOMS
2
- SIZE
1,299 sq ft
121 sq m
- TENUREDescribes how you own a property. There are different types of tenure - freehold, leasehold, and commonhold.Read more about tenure in our glossary page.
Freehold
Key features
- Open plan Kitchen/Diner
- High specification
- Walk in Wardrobe to Principal bedroom
- Village location
- 3 Double Bedrooms
- Traditional 'brick and block' build
Description
Complete Homes – Forncett End...
A collection of two luxury semi-detached homes, located in the picturesque village of Forncett End. Built to a high standard and thoughtful design these homes create a sense of luxury and spaciousness…
Welcome to Appleyard House…
This stylish three double bedroom semi-detached home located in the picturesque village of Forncett End offers a wonderful layout and is the perfect starter or family home offering modern day living at its finest.
Entering the property through the spacious reception hall you will be welcomed by the beautiful open plan, light filled kitchen dining room with aluminium bifold doors opening out onto the rear garden with generous Indian sandstone patio area.
A well-equipped kitchen has been created that includes an array of fitted appliances as well as quartz worktops and a convenient breakfast bar. A spacious living room can be found at the front of the property as well as a utility off the hallway with access to the side of the property, a WC, storage under the stairs plus a large coat and shoe cupboard rounds off the ground floor.
On the first floor there is a generous principal suite with a luxury ensuite, walk-in wardrobe and 2 further well-proportioned double bedrooms plus a smart family bathroom. A skylight is located on the landing bringing in natural light and a storage cupboard that is holding the water cylinder.
Externally there is parking for 2 vehicles to the front and an enclosed rear garden that offers a generous patio area, perfect for alfresco dining and a concrete shed base. (A garden shed can be put in at further cost).
With a generous specification throughout, Warners New Homes very much recommend viewing this beautiful property.
The Developer...
Complete Homes is a locally respected developer known for its commitment to building high-quality homes. Using the traditional 'brick and block' construction method, they ensure that every home is crafted to the highest of standards. Complete Homes collaborate with trusted local subcontractors who take great pride in their work, guaranteeing exceptional build quality. Additional photos of the project are available upon request.
Specification...
Kitchen:
-Shaker style kitchen
-Quartz Worktops and upstands
-Appliances- Caple Double Oven, Caple Dishwasher, Caple Hob with extractor fan, integrated 70/30 Fridge Freezer
-1 1/2 bowl sink with large window overlooking garden
- Peninsula bar with feature pendant over
-Aluminium bifold doors to rear garden
Utility:
-Shaker style units to match kitchen
- Access to outside door
- Designated space for washing machine and tumble dryer
-Sink and mixer tap
Bathrooms & En-suites:
-Contemporary bathroom fittings
-Floating vanity unit(s) to W/C, Bathroom and Ensuite
-Heated towel rails
-LVT flooring
- Light up mirrors
- Digital heatmiser heat stamps towel rails
Internal:
-Glass and Oak staircase
-Aluminium Bifold doors to kitchen diner
-Underfloor heating throughout the ground floor. - Radiators to first floor
- Large storage cupboard (ground floor)
- Walk-in wardrobe to principal suite with shelf and rail
- Skylight to landing
Flooring: *CHOICES AVAILABLE*
- All flooring included: LVT in hallway, utility, kitchen and bathrooms
-Carpets - Bedrooms, staircase, landing and living room
Electrical:
- Energy efficient spotlights in kitchen, bathrooms, utility, principal bedroom and hallway
-TV points in all living rooms and bedrooms
- White light switches
-Thermostat control in hallway and landing.
- Heated towel rails with controlled thermostat
- Dedicated lamp sockets in living room
- Pendant lighting: living room, bedroom 2 and 3.
- USB/USC sockets
- Generous number of sockets throughout.
External:
- Side gate
- Shed base
- Turfed rear garden
- Landscaping to front
- External cladding – composite cement board – wood effect (Ecoscope Silver birch)
- Brick and block build
- Generous patio with Indian sandstone slabs
-Secure rear garden
-Wide pathway to side access
-Fencing dividing the boundaries of rear gardens
- Permeable brickweave driveway
- Tiled porch to front
- Composite/UPVC windows
EPC: Predicted B
Services:
-Mains drainage
-Veismann Air Source Heat Pump
-Mains water
Warranty:
-ICW 10 year
Energy Efficency...
With ever rising energy costs, energy efficiency is an important aspect to consider when buying your next home. New homes are considerably more efficient than older properties as a result of modern technological advancements and building innovations with the materials being used, the high levels of insulation and appliances used.
Agents Notes…
-£1,000 reservation fee- 8 week period to exchange.
- Please note – Specification listed is for guidance only and is subject to change during the construction process at developer’s discretion.
-Whilst every attempt has been made to ensure the accuracy of the floorplans, these are for illustrative purposes only and should be used as such and not relied upon by any perspective purchaser.
-Under the terms of the Estate Agency Act 1979 (Section 21) please note that the vendor of this development is a relative or associate of an employee of Warners Estate Agents.
Disclaimer…
1.Money Laundering Regulations- Purchasers will be asked to provide identification documentation and we would ask for your co-operation in order that there is no delay in confirming the sale.
2. We endeavour to make the information provided fair and correct, this is provided as a guide only and does not constitute part or all of an offer or contract. Warners Estate Agents cannot guarantee the accuracy of this information.
3. Please note that we have not tested any apparatus, equipment, fixtures, fittings or services so cannot verify that they are in working order or fit for their purpose.
4. Where a property is being marketed ‘off plan’ we have used the architects plans for measurements and should not be relied upon.
- COUNCIL TAXA payment made to your local authority in order to pay for local services like schools, libraries, and refuse collection. The amount you pay depends on the value of the property.Read more about council Tax in our glossary page.
- Band: TBC
- PARKINGDetails of how and where vehicles can be parked, and any associated costs.Read more about parking in our glossary page.
- Yes
- GARDENA property has access to an outdoor space, which could be private or shared.
- Yes
- ACCESSIBILITYHow a property has been adapted to meet the needs of vulnerable or disabled individuals.Read more about accessibility in our glossary page.
- Ask agent
Energy performance certificate - ask agent
Common Road, Forncett End, Norfolk, NR16
Add an important place to see how long it'd take to get there from our property listings.
__mins driving to your place
Get an instant, personalised result:
- Show sellers you’re serious
- Secure viewings faster with agents
- No impact on your credit score
Your mortgage
Notes
Staying secure when looking for property
Ensure you're up to date with our latest advice on how to avoid fraud or scams when looking for property online.
Visit our security centre to find out moreDisclaimer - Property reference WAR250119. The information displayed about this property comprises a property advertisement. Rightmove.co.uk makes no warranty as to the accuracy or completeness of the advertisement or any linked or associated information, and Rightmove has no control over the content. This property advertisement does not constitute property particulars. The information is provided and maintained by Warners Estate Agents, Wymondham. Please contact the selling agent or developer directly to obtain any information which may be available under the terms of The Energy Performance of Buildings (Certificates and Inspections) (England and Wales) Regulations 2007 or the Home Report if in relation to a residential property in Scotland.
*This is the average speed from the provider with the fastest broadband package available at this postcode. The average speed displayed is based on the download speeds of at least 50% of customers at peak time (8pm to 10pm). Fibre/cable services at the postcode are subject to availability and may differ between properties within a postcode. Speeds can be affected by a range of technical and environmental factors. The speed at the property may be lower than that listed above. You can check the estimated speed and confirm availability to a property prior to purchasing on the broadband provider's website. Providers may increase charges. The information is provided and maintained by Decision Technologies Limited. **This is indicative only and based on a 2-person household with multiple devices and simultaneous usage. Broadband performance is affected by multiple factors including number of occupants and devices, simultaneous usage, router range etc. For more information speak to your broadband provider.
Map data ©OpenStreetMap contributors.








