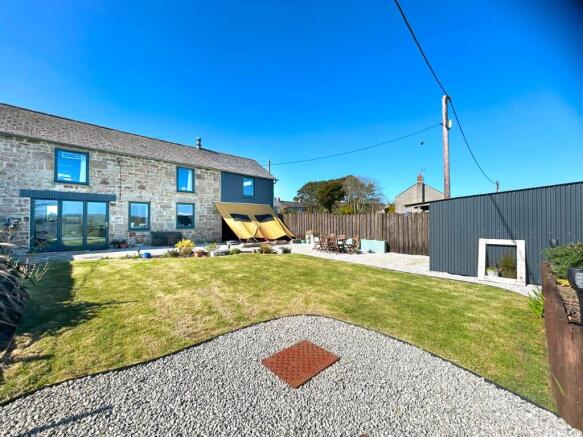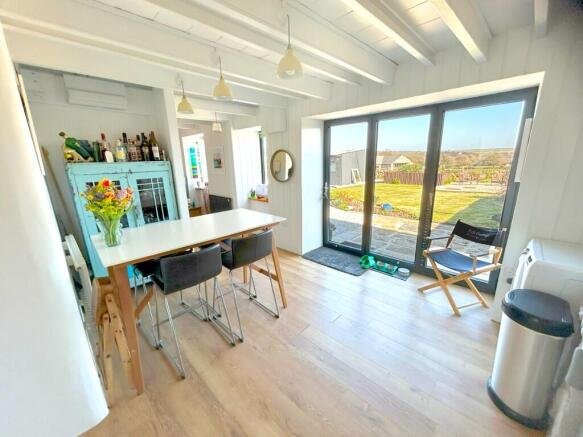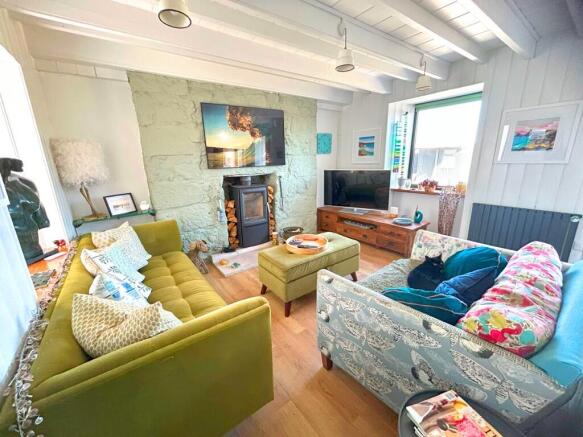Porkellis TR13

- PROPERTY TYPE
Semi-Detached
- BEDROOMS
3
- BATHROOMS
2
- SIZE
Ask agent
- TENUREDescribes how you own a property. There are different types of tenure - freehold, leasehold, and commonhold.Read more about tenure in our glossary page.
Freehold
Key features
- SEMI-DETACHED COTTAGE
- CHARACTER FEATURES
- GARDEN WITH RURAL OUTLOOK
- OFF ROAD PARKING & CAR PORT
Description
Character features include white beamed ceilings, tastefully painted local stonework, a stylish fireplace with wood burning stove, latched doors, wood panelled walls and attractive painted floorboards. These are effortlessly complemented by bi-fold doors that open out invitingly into the garden and patio area and would seem a perfect place in which to relax and enjoy some al fresco dining.
Enjoying a sunny aspect and with the clever use of skylights, the cottage is flooded with natural light making it a warm and welcoming place in which to live. The open plan living space is light and airy, from the stylish crafted kitchen to the cosy lounge and dining area.
On the first floor are three generously sized double bedrooms with vaulted ceilings, stylish painted floorboards and an elevated outlook over the rear garden to the rural scene beyond. These are complemented by a nicely appointed bathroom suite and a practical wet room with underfloor heating. The large triple aspect main bedroom could easily be used as an additional lounge, snug or office to suit a particular buyer's needs.
The accommodation, in brief, comprises an open plan kitchen/dining room, lounge and a wet room. On the first floor are three bedrooms and a family bathroom. The cottage benefits from anthracite aluminium double glazing, a 'Terma' electric heating system and ethernet points which are likely to appeal to those who may wish to work from home. Porkellis is a lovely rural village convenient for the towns of Helston and Falmouth with all the amenities they have to offer. The Star Inn in Porkellis is a well regarded pub, whilst primary schools can be found in the neighbouring hamlets of Halwin and Wendron. Stithians Reservoir Water Sports Centre and reservoir walks are located approximately two miles away. There are a wealth of footpaths and bridleways moments away from the property, whilst the National Trust owned Porkellis Moor is nearby. Secondary education can be found both in the towns of Helston and Falmouth, while the latter also has a university campus.
THE ACCOMMODATION COMPRISES (DIMENSIONS APPROX)
Bi-fold double glazed doors to
KITCHEN/DINING ROOM 4.50m x 4.04m (inc fireplace)
(14'9 x 13'3 (inc fireplace) )
Comprising a nicely appointed contemporary kitchen with butchers' block style working top surfaces incorporating a ceramic double sink with mixer tap over and white gloss cupboards and drawers under. Neatly situated in the old fireplace is a ceramic hob with a hood over and spaces under for a fridge and freezer. There is an integrated electric oven, attractive lighting, bespoke display shelving, oak effect laminate flooring and spaces for a washing machine and dishwasher. Frosted glass window to the rear aspect. Opening to lounge.
LOUNGE 4.01m x 3.89m (13'2 x 12'9)
Lovely light and welcoming dual aspect room with a striking painted stone fireplace with a polished stone hearth housing a 'Varde' wood burning stove. Frosted window to rear aspect and twin windows looking out over the gardens and countryside beyond. There is an understairs cupboard housing the immersion tank, oak affect laminate flooring, stylish lighting, an opening to the stairs and a door to the wet room.
WET ROOM
Having a low level w.c, a wall mounted wash handbasin and shower with large overhead shower. There is a shower curtain rail, slate tiling to the floor (with underfloor heating), an extractor, tiling to the walls, recessed spotlighting, heated towel rail and an obscure glazed window to the rear aspect.
A wooden staircase rises to the first floor.
FIRST FLOOR
LANDING
With window seat to rear aspect, contemporary painted wooden floorboards and doors off to bathroom and all three bedrooms.
BEDROOM ONE 4.90m x 4.04m (16'1 x 13'3)
Well proportioned triple aspect room with a panoramic feature slit window to the side aspect, window to the rear and one to the front aspect enjoying elevated views across the garden towards the fields and countryside beyond. The painted stonework is complemented by laminate floorboards and a lovely vaulted ceiling.
BEDROOM TWO (13' x 10'5)
Double bedroom with vaulted ceiling, skylight, painted floorboards and a window to the front aspect with rural views
BEDROOM THREE 2.95m x 2.95m (9'8 x 9'8)
Double bedroom with attractive vaulted ceiling, skylight, painted floorboards and a window to the front with expansive rural views
BATHROOM
With white fitted suite comprising a low-level w.c, bespoke oval wash hand basin with mixer tap over and a panelled bath with tiled surround and a mixer tap over. There is a part vaulted ceiling, a skylight, an extractor and a heated towel rail.
OUTSIDE
There is off road parking and a a striking sliding door and access to
CARPORT 4.88m x 3.84m (16' x 12'7)
With stone chippings, storage shelf and light.
GARDEN
The garden is beautifully maintained and enjoys a lovely outlook across neighbouring fields to the countryside beyond. Neatly enclosed by fencing and mature hedging, there is a well tended lawn, with adjacent borders containing mature shrubs and plants. There is a large raised bed to inspire a herb garden or vegetables being grown, whilst a patio and stone chipped areas would seem an ideal place in which to sit out and enjoy the rural views on offer.
WORKSHOP
With part glazed door, window to side aspect, power and light.
SERVICES
Mains water and electric. Private drainage.
MOBILE AND BROADBAND
To check the broadband & mobile coverage for this property please refer to the attached brochure.
COUNCIL TAX
Council Tax Band B
WORLD HERITAGE SITE
The property is situated in a World Heritage Site.
ANTI-MONEY LAUNDERING
We are required by law to ask all purchasers for verified ID prior to instructing a sale
PROOF OF FINANCE - PURCHASERS
Prior to agreeing a sale, we will require proof of financial ability to purchase which will include an agreement in principle for a mortgage and/or proof of cash funds.
Brochures
BROCHURE- COUNCIL TAXA payment made to your local authority in order to pay for local services like schools, libraries, and refuse collection. The amount you pay depends on the value of the property.Read more about council Tax in our glossary page.
- Ask agent
- PARKINGDetails of how and where vehicles can be parked, and any associated costs.Read more about parking in our glossary page.
- Yes
- GARDENA property has access to an outdoor space, which could be private or shared.
- Yes
- ACCESSIBILITYHow a property has been adapted to meet the needs of vulnerable or disabled individuals.Read more about accessibility in our glossary page.
- Ask agent
Porkellis TR13
Add an important place to see how long it'd take to get there from our property listings.
__mins driving to your place
Get an instant, personalised result:
- Show sellers you’re serious
- Secure viewings faster with agents
- No impact on your credit score
Your mortgage
Notes
Staying secure when looking for property
Ensure you're up to date with our latest advice on how to avoid fraud or scams when looking for property online.
Visit our security centre to find out moreDisclaimer - Property reference 3771. The information displayed about this property comprises a property advertisement. Rightmove.co.uk makes no warranty as to the accuracy or completeness of the advertisement or any linked or associated information, and Rightmove has no control over the content. This property advertisement does not constitute property particulars. The information is provided and maintained by Christophers, Helston. Please contact the selling agent or developer directly to obtain any information which may be available under the terms of The Energy Performance of Buildings (Certificates and Inspections) (England and Wales) Regulations 2007 or the Home Report if in relation to a residential property in Scotland.
*This is the average speed from the provider with the fastest broadband package available at this postcode. The average speed displayed is based on the download speeds of at least 50% of customers at peak time (8pm to 10pm). Fibre/cable services at the postcode are subject to availability and may differ between properties within a postcode. Speeds can be affected by a range of technical and environmental factors. The speed at the property may be lower than that listed above. You can check the estimated speed and confirm availability to a property prior to purchasing on the broadband provider's website. Providers may increase charges. The information is provided and maintained by Decision Technologies Limited. **This is indicative only and based on a 2-person household with multiple devices and simultaneous usage. Broadband performance is affected by multiple factors including number of occupants and devices, simultaneous usage, router range etc. For more information speak to your broadband provider.
Map data ©OpenStreetMap contributors.







