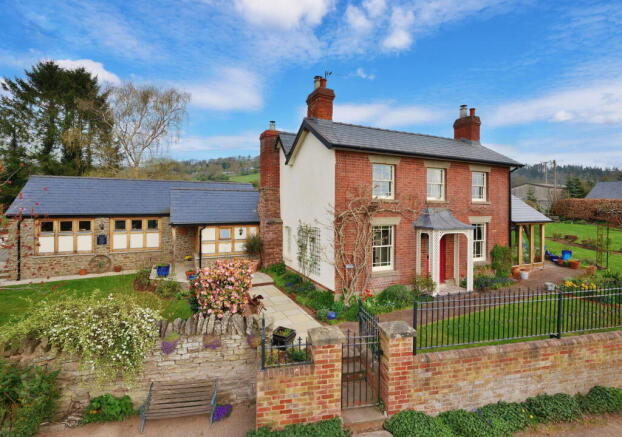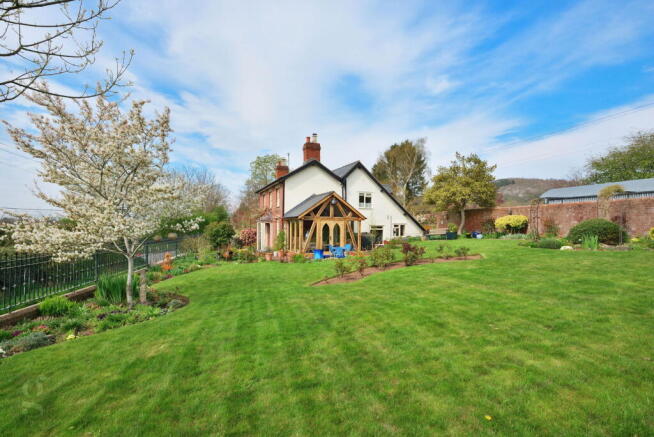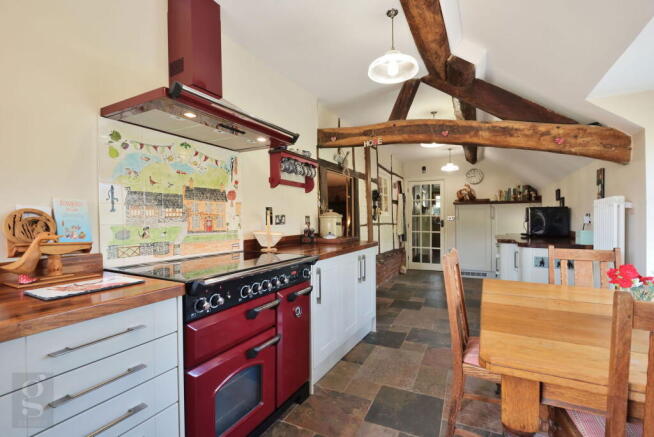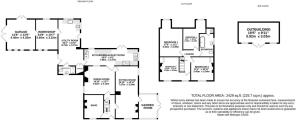Westhope, Hereford, HR4 8BL

- PROPERTY TYPE
Detached
- BEDROOMS
4
- BATHROOMS
2
- SIZE
2,429 sq ft
226 sq m
- TENUREDescribes how you own a property. There are different types of tenure - freehold, leasehold, and commonhold.Read more about tenure in our glossary page.
Freehold
Key features
- Beautiful Countryside Views
- Large Reception Rooms
- Extended and Modernised Cottage
- Stunning manicured gardens
- Driveway and garage
- Oak framed garden room
Description
A Beautifully Presented and Character-Rich 4 Bedroom period home, tastefully extended and updated to provide generous living space, a versatile layout, and views across open countryside.
Entrance Hall – Sitting Room – Snug – Dining Room – Kitchen/Breakfast Room – Garden Room – Utility Room with Feature Well – Downstairs Shower Room – Workshop & Garage – 4 Double Bedrooms – Family Bathroom –Driveway – Landscaped Gardens with Seating Areas – Outbuilding
With a private driveway, mature landscaped gardens and a workshop/garage with conversion potential, this unique property is ideal for family life, entertaining, and working from home – all within easy reach of Hereford and local amenities available in the nearby village of Canon Pyon.
The Property
Entrance Hall - Welcoming entrance hall with oak parquet flooring, offering access to the main reception rooms and stairs to the first floor.
Sitting Room - A generous 7 metre long reception room, fully carpeted and full of character, with exposed oak ceiling beams and a feature open fireplace. Victorian-style double-glazed sash windows provide elevated views over the front garden and surrounding countryside.
Garden Room – Oak framed and filled with light, the garden room is the perfect spot to enjoy the surrounding scenery, with double doors and feature windows encompassing views across the garden – ideal for summer evenings.
Snug - A cosy and versatile second reception room, perfect as a family room, home office or children's space. Features include an open fireplace and front-facing double glazed sash windows with views towards Canon Pyon.
Dining Room - Located just off the kitchen, this formal dining area boasts a stunning and expansive stone fireplace with wood burner, oak beams overhead and parquet flooring. Accessed via an oak stable door from the kitchen.
Kitchen/Breakfast Room - Set in the rear extension of the original cottage, the kitchen features slate flooring, solid wood worktops, integrated fridge and freezer, and a Rangemaster cooker with five-point hob. A sink and a half with drainer sits beneath a window overlooking the garden, while patio doors open directly onto a sunny outdoor seating area, perfect for alfresco dining and summer barbecues. Oak beams overhead complete this stylish and characterful space.
Utility Room - A striking feature room, centred around a disused but functional well with a stone surround. Finished with slate flooring, this large utility area includes solid wood worktops, space for a washing machine and tumble dryer, a Belfast sink, and dual-aspect windows overlooking the garden. Doors lead directly to the garden and the internal workshop.
Workshop & Garage - Attached to the rear of the garage and only separated by a partition wall, this combined space could offer up to 7 metres in length if opened up. Featuring large oak double doors to the driveway, as well as power and lighting.
Downstairs Shower Room - Stylishly finished with Victorian style tiles and fittings, including a high-level cistern WC, wash basin, chrome heated towel rail, and a large walk-in shower with white tiled surround and overhead rain shower.
Bedroom 1 - A well sized, fully carpeted double room with views over the open countryside. A built-in seating area adds charm and functionality.
Bedroom 2 & 3 - Two further fully carpeted double bedrooms, each with wardrobes, original open fireplaces, and Victorian-style sash windows to the front, providing panoramic views of fields beyond.
Bedroom 4 - A fourth double bedroom, fully carpeted, with built-in seating and a window overlooking the rear garden.
Family Bathroom - Beautifully presented with Victorian-style tiled flooring, a freestanding roll-top bath, high-level cistern WC, hand wash basin, and chrome heated towel rail. Large windows over the rear garden fill the space with light.
Outside
To the front, a gated driveway offers parking for multiple vehicles, enclosed by a striking stone wall.
The rear garden is a true highlight – with two large lawned areas, a curved stone seating feature, mature trees, and manicured borders. A paved patio area sits just off the kitchen, enjoying a sunny position perfect for barbecues and outdoor dining.
The garden backs onto open fields and enjoys uninterrupted views. A peaceful seating area to the side provides a secluded retreat to enjoy the surroundings.
An outbuilding also sits within the garden, complete with lighting and power, and offers excellent potential for conversion into a home office or studio.
Practicalities
Herefordshire Council Tax Band E
Oil-Fired Central Heating
Double Glazed Throughout
Mains Electricity & Water
Private Drainage
Full Fibre Broadband Available
Directions
From Hereford, take the A438 towards Brecon along Whitecross Road. At the roundabout take the third exit onto Three Elms Road, the A4110 to Canon Pyon. Continue straight for 6 miles, driving through Canon Pyon. Shortly after the village, take a right turn signed to Westhope and continue for a mile, bear left at the junction, where the driveway for the property can be found immediately on the right hand side.
What3Words: ///scribbled.already.tides
Brochures
Brochure 1- COUNCIL TAXA payment made to your local authority in order to pay for local services like schools, libraries, and refuse collection. The amount you pay depends on the value of the property.Read more about council Tax in our glossary page.
- Band: E
- PARKINGDetails of how and where vehicles can be parked, and any associated costs.Read more about parking in our glossary page.
- Garage,Driveway
- GARDENA property has access to an outdoor space, which could be private or shared.
- Private garden
- ACCESSIBILITYHow a property has been adapted to meet the needs of vulnerable or disabled individuals.Read more about accessibility in our glossary page.
- Ask agent
Westhope, Hereford, HR4 8BL
Add an important place to see how long it'd take to get there from our property listings.
__mins driving to your place
Your mortgage
Notes
Staying secure when looking for property
Ensure you're up to date with our latest advice on how to avoid fraud or scams when looking for property online.
Visit our security centre to find out moreDisclaimer - Property reference S1270959. The information displayed about this property comprises a property advertisement. Rightmove.co.uk makes no warranty as to the accuracy or completeness of the advertisement or any linked or associated information, and Rightmove has no control over the content. This property advertisement does not constitute property particulars. The information is provided and maintained by Glasshouse Estates and Properties LLP, Hereford. Please contact the selling agent or developer directly to obtain any information which may be available under the terms of The Energy Performance of Buildings (Certificates and Inspections) (England and Wales) Regulations 2007 or the Home Report if in relation to a residential property in Scotland.
*This is the average speed from the provider with the fastest broadband package available at this postcode. The average speed displayed is based on the download speeds of at least 50% of customers at peak time (8pm to 10pm). Fibre/cable services at the postcode are subject to availability and may differ between properties within a postcode. Speeds can be affected by a range of technical and environmental factors. The speed at the property may be lower than that listed above. You can check the estimated speed and confirm availability to a property prior to purchasing on the broadband provider's website. Providers may increase charges. The information is provided and maintained by Decision Technologies Limited. **This is indicative only and based on a 2-person household with multiple devices and simultaneous usage. Broadband performance is affected by multiple factors including number of occupants and devices, simultaneous usage, router range etc. For more information speak to your broadband provider.
Map data ©OpenStreetMap contributors.




