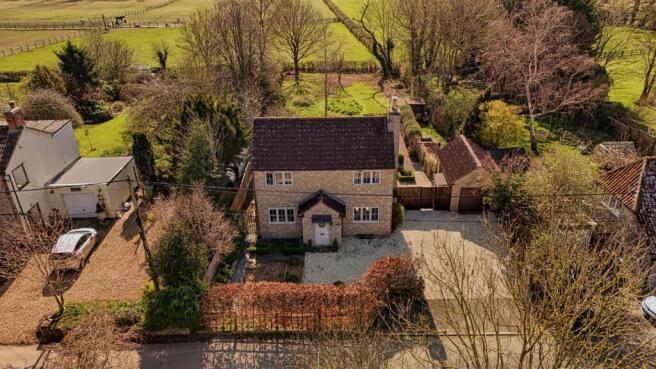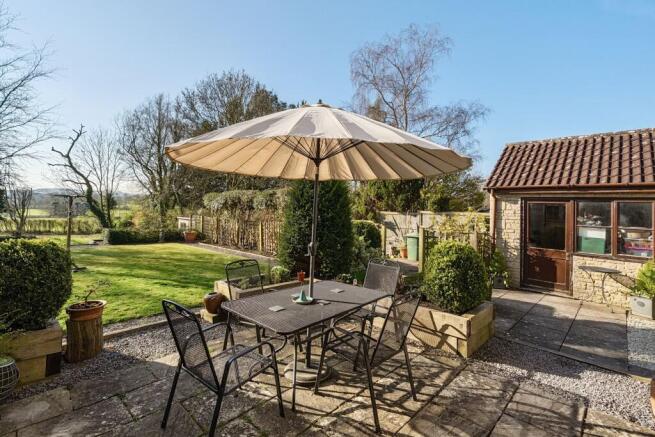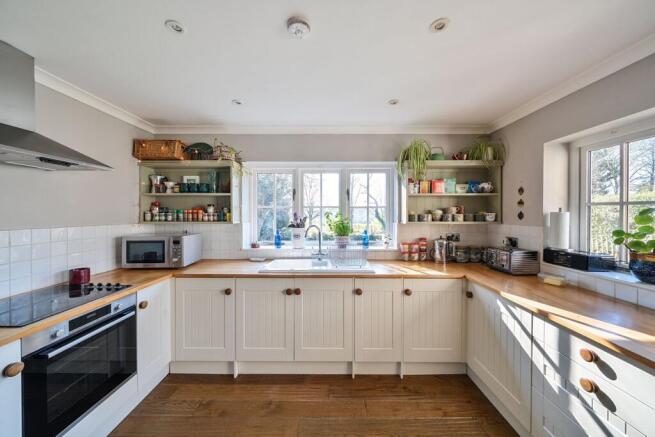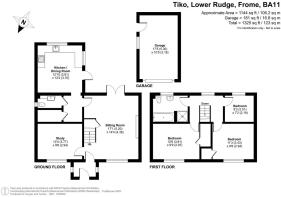Lower Rudge, Lower Rudge, BA11

- PROPERTY TYPE
Detached
- BEDROOMS
3
- BATHROOMS
1
- SIZE
Ask agent
- TENUREDescribes how you own a property. There are different types of tenure - freehold, leasehold, and commonhold.Read more about tenure in our glossary page.
Freehold
Key features
- Exceptional Countryside Views
- Off Road Driveway Parking
- Detached family home in a quiet, semi rural location
- Single detached garage
- Large garden
- South-East Facing Rear Garden
- Modern Bathroom
- Log Burner
- Ready to move into
- Scope to enhance and extend (subject to planning consents)
Description
DESCRIPTION
This attractive, symmetrical modern home with stone facing is set back from the lane, screened by a mature beech hedge. A newly refurbished shingle driveway provides off-road parking for approximately four cars in addition to a single garage. The front garden features attractively manicured formal raised sleeper beds, adding to the home's charm.
Step inside to discover a light-filled entrance porch with dual-aspect windows, creating a bright and welcoming atmosphere. From here, you are drawn into the stylish and spacious sitting room, where natural light floods the space from both front and rear aspects. The quintessential log burner serves as the focal point, offering warmth and ambiance during cooler months, but the undeniable selling point here are the breath taking countryside views out to the garden and beyond, accessed via double doors that open onto a stunning, sun drenched stone patio.
Adjacent to the sitting room, a versatile front room offers endless possibilities. Originally a dining space, it is currently used as a home office, benefiting from excellent broadband connectivity—ideal for remote work or creative pursuits.
A thoughtfully designed internal hallway provides plenty of additional storage, currently featuring a stylish dresser unit and ample space for coats and boots. From here, you’ll find a well-appointed utility room/larder and a light, bright WC. The heart of the home is the charming kitchen, extended in 2011. Featuring country-style units with wooden worktops, a large ceramic sink, and engineered oak flooring, this delightful space is perfect for casual dining, with room for a breakfast table and chairs. Expansive windows offer panoramic views over rolling fields, while a stable door provides easy access to the patio—perfect for al fresco dining on warm summer evenings.
Upstairs, you are greeted on the landing by one of the best views from the house. The home offers three generously sized bedrooms, two spacious doubles and a well-proportioned single all enjoy picturesque countryside views. The doubles feature built-in storage and are neutrally decorated, creating a move-in-ready space. Throughout the home, high-quality wooden double-glazed windows enhance insulation and aesthetic appeal. The luxurious family bathroom is a standout feature, boasting a separate bath and shower, stylish travertine-style tiling, and large windows that flood the space with natural light. Cleverly designed storage solutions ensure the space remains both elegant and practical.
OUTSIDE
One of the most enchanting aspects of this home is its spectacular south-east facing garden, meticulously designed in three distinct sections to capture sunlight throughout the day. This completely private oasis is a dream for nature lovers and outdoor enthusiasts alike. Directly behind the house, a spacious dining patio offers the perfect setting for entertaining, while an evening sun trap seating area provides a tranquil retreat. The formal lawn, a beautifully maintained raised area, is primarily laid to grass with shale borders and raised planting beds—recently revamped for ‘no-dig’ summer planting. Beyond an established yew hedge, the ‘wild garden’ awaits its next chapter, offering the opportunity for new owners to create a personalized haven. A trellis border cleverly screens a utility strip along the garden’s edge, home to raised vegetable beds, a garden shed, mulch pile, and storage area. The garage, featuring a large glass window, presents an exciting opportunity for conversion into a workshop, studio, or additional living space, subject to the relevant consents. Beyond the garden, uninterrupted views stretch across rolling countryside, creating a truly breath-taking backdrop. This wildlife-rich setting is home to deer, birds of prey, hedgehogs, and a host of other native species, making it a haven for nature enthusiasts. The adjacent field is home to horses, enhancing the rural charm. To the front, the property enjoys a picturesque outlook over a local allotment, with a nearby smallholding home to an array of friendly farm animals, including charming alpacas. The surrounding landscape offers superb walking opportunities, with the iconic White Horse visible from various vantage points.
The owners had a renowned local architect draw plans for several permutations of extension, seeking to further capitalise on the views and create an enviable master suite, these will be available to view on request.
ADDITIONAL INFORMATION
Oil fired heating. Mains electricity and water connected. Private drainage (Septic tank).
LOTATION
Rudge is a pretty, semi-rural village just a few miles of Frome. Frome is a historic market town with many notable buildings and features with the highest number of listed buildings in Somerset. Frome offers a range of shopping facilities, a sports centre, several cafés, a choice of pubs, local junior, middle and senior schools, several theatres, and a cinema. Bath and Bristol are within commuting distance, and the local railway station connects at Westbury for London, Paddington.
Brochures
Brochure 1Brochure 2Brochure 3- COUNCIL TAXA payment made to your local authority in order to pay for local services like schools, libraries, and refuse collection. The amount you pay depends on the value of the property.Read more about council Tax in our glossary page.
- Ask agent
- PARKINGDetails of how and where vehicles can be parked, and any associated costs.Read more about parking in our glossary page.
- Garage,Driveway
- GARDENA property has access to an outdoor space, which could be private or shared.
- Yes
- ACCESSIBILITYHow a property has been adapted to meet the needs of vulnerable or disabled individuals.Read more about accessibility in our glossary page.
- Ask agent
Energy performance certificate - ask agent
Lower Rudge, Lower Rudge, BA11
Add an important place to see how long it'd take to get there from our property listings.
__mins driving to your place
Get an instant, personalised result:
- Show sellers you’re serious
- Secure viewings faster with agents
- No impact on your credit score
Your mortgage
Notes
Staying secure when looking for property
Ensure you're up to date with our latest advice on how to avoid fraud or scams when looking for property online.
Visit our security centre to find out moreDisclaimer - Property reference 28621502. The information displayed about this property comprises a property advertisement. Rightmove.co.uk makes no warranty as to the accuracy or completeness of the advertisement or any linked or associated information, and Rightmove has no control over the content. This property advertisement does not constitute property particulars. The information is provided and maintained by Cooper & Tanner, Frome. Please contact the selling agent or developer directly to obtain any information which may be available under the terms of The Energy Performance of Buildings (Certificates and Inspections) (England and Wales) Regulations 2007 or the Home Report if in relation to a residential property in Scotland.
*This is the average speed from the provider with the fastest broadband package available at this postcode. The average speed displayed is based on the download speeds of at least 50% of customers at peak time (8pm to 10pm). Fibre/cable services at the postcode are subject to availability and may differ between properties within a postcode. Speeds can be affected by a range of technical and environmental factors. The speed at the property may be lower than that listed above. You can check the estimated speed and confirm availability to a property prior to purchasing on the broadband provider's website. Providers may increase charges. The information is provided and maintained by Decision Technologies Limited. **This is indicative only and based on a 2-person household with multiple devices and simultaneous usage. Broadband performance is affected by multiple factors including number of occupants and devices, simultaneous usage, router range etc. For more information speak to your broadband provider.
Map data ©OpenStreetMap contributors.








