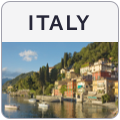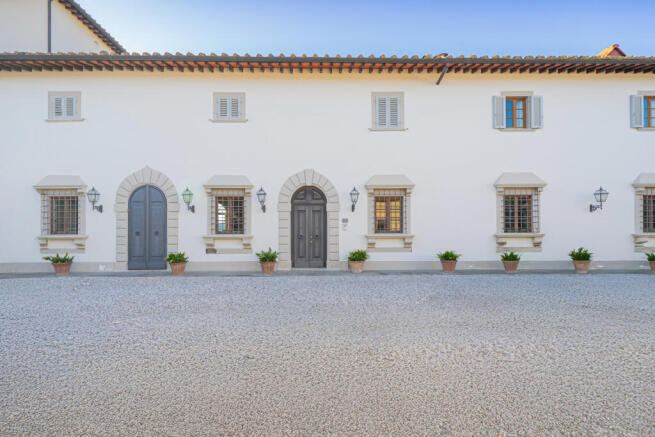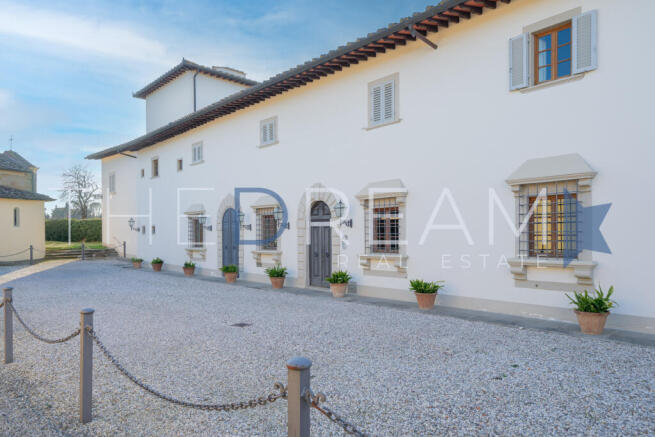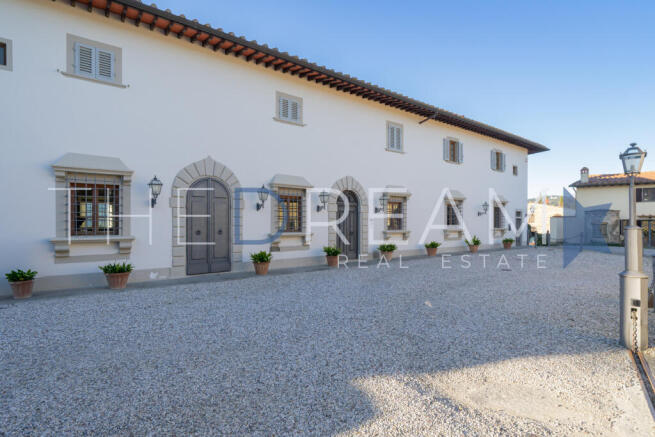Tuscany, Florence, Florence, Italy
- PROPERTY TYPE
Villa
- BEDROOMS
13
- BATHROOMS
12
- SIZE
9,397 sq ft
873 sq m
Key features
- 3 Kitchen
- 6 Parking
- 4 Living area
- Storage room
- Laundry room
- Terrace/s
- Garden
- Studio
- Cellar
- Converted basement
Description
Villa Rinascimento is located in a privileged position on the enchanting Florentine hills, just over 10 km from Florence Cathedral. From here you can enjoy a breathtaking panoramic view of the city and the surrounding hillside landscape, an evocative picture that changes with the light of day. The villa is immersed in an oasis of tranquility, far from the hectic pace of the center, but at the same time easily accessible. It is only a 20-minute drive to Florence airport, making it an ideal choice for those seeking a perfect balance of comfort, serenity and beauty. A unique place where history and nature blend harmoniously.
GARDEN AND OUTDOOR AREA
The garden and outdoor space of Villa Rinascimento offer a perfect balance of elegance and functionality, extending over a lot of 3,630 square meters. The main entrance leads directly to the property, providing convenient access and a large parking area, while a secondary entrance provides access to the garage, which is connected internally to the villa.
The garden is landscaped to the smallest detail and features multiple spaces that can be enhanced according to different needs. Among its features stands out a soccer field, ideal for those who love physical activity or for moments of leisure in company. In front of the villa opens a beautiful Italian garden, protected by fine arts, which adds a touch of refinement and historicity to the context. In addition, a further garden offers the possibility of creating an area dedicated to relaxation, perfect for enjoying the peace and beauty of the surrounding landscape.
To complete this magnificent setting, a large terrace overlooks the living area and represents one of the most charming corners of the property. Set up with tables and chairs, it is the ideal place to enjoy outdoor lunches and dinners, admiring a timeless 180-degree panoramic view that embraces Florence and the surrounding rolling hills. An exclusive detail that makes Villa Rinascimento a one-of-a-kind residence.
INTERNAL LAYOUT
The property consists of 4 residential units.
Unit A
Basement Floor: entrance garage, parking space, technical room, laundry room, utility room, storage room, cellar.
Ground Floor: courtyard with car meals, entrance, hallway, kitchen, utility room, single bedroom/laundry room, room for service personnel, bathroom, summer dining room, living room with living area, living room with library and fireplace, room with table, service bathroom, hallway, double bedroom, bathroom.
First Floor: hallway, master bedroom with walk-in closet and en-suite bathroom, master bedroom, hallway, master bedroom, bathroom, master bedroom with walk-in closet and en-suite bathroom.
Second Floor: Studio/double bedroom.
Unit B - apartment
First Floor: separate entrance, living room, kitchen, hallway, bathroom, master bedroom, master bedroom with en-suite bathroom.
Unit C - apartment
Ground Floor: entrance, living room, service bathroom, double storage room.
First Floor: kitchen, living room, hallway, double bedroom, bathroom, double bedroom, bathroom, single bedroom.
FINISHES
The finishes of Villa Rinascimento express all the charm and elegance of a splendid Florentine property, with materials chosen to enhance the authentic character of the villa without sacrificing functionality.
The flooring in the living area alternates between two highly prized elements: classic Tuscan terracotta, which lends warmth and tradition, and a wonderful ceramic floor, refined and durable. In the sleeping area, on the other hand, parquet was chosen to ensure comfort and stylistic consistency, creating a cozy and harmonious atmosphere. Even in the bathrooms we find ceramic wall tiles, with parquet floors adding a touch of warmth and elegance.
The doors and window frames are made of solid wood, giving stylistic continuity to the interiors, while on the outside the villa is distinguished by a white plastered facade in civilian color, embellished with stone details that recall the unmistakable style of Florentine villas.
In short, each finish was designed to perfectly reflect the soul of the house, maintaining a balance between tradition and practicality and creating harmonious and timeless environments.
Tuscany, Florence, Florence, Italy
NEAREST AIRPORTS
Distances are straight line measurements- Florence(International)3.7 miles
- Galileo(International)44.7 miles
- Borgo Panigale(International)50.0 miles
- Marina di Campo(International)89.4 miles

Advice on buying Italian property
Learn everything you need to know to successfully find and buy a property in Italy.
Notes
This is a property advertisement provided and maintained by The Dream Real Estate, Forte Dei Marmi (reference 841) and does not constitute property particulars. Whilst we require advertisers to act with best practice and provide accurate information, we can only publish advertisements in good faith and have not verified any claims or statements or inspected any of the properties, locations or opportunities promoted. Rightmove does not own or control and is not responsible for the properties, opportunities, website content, products or services provided or promoted by third parties and makes no warranties or representations as to the accuracy, completeness, legality, performance or suitability of any of the foregoing. We therefore accept no liability arising from any reliance made by any reader or person to whom this information is made available to. You must perform your own research and seek independent professional advice before making any decision to purchase or invest in overseas property.




