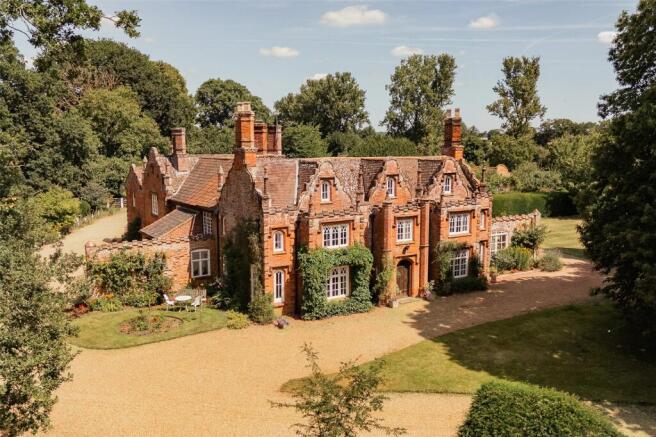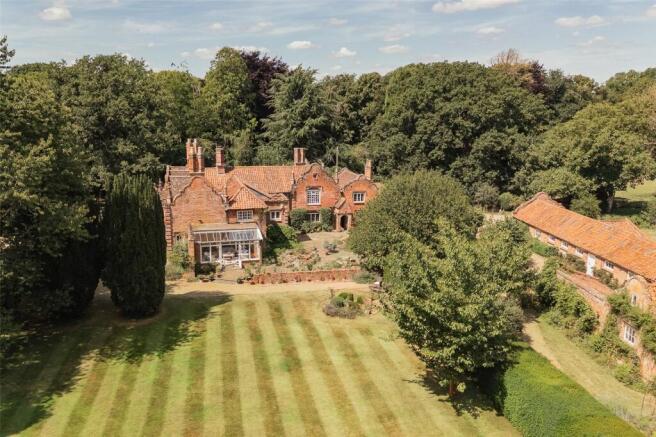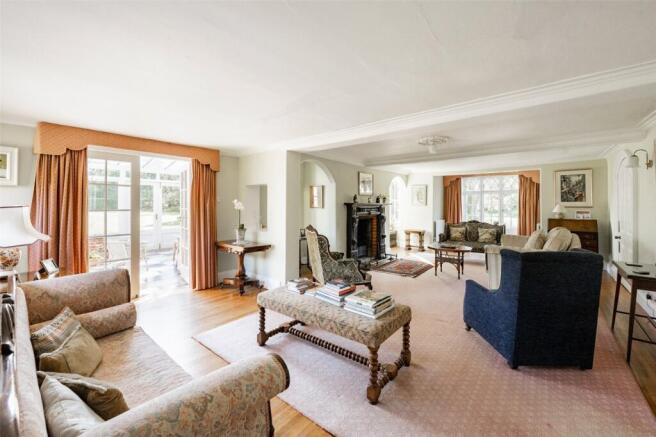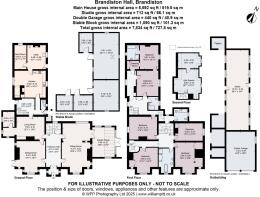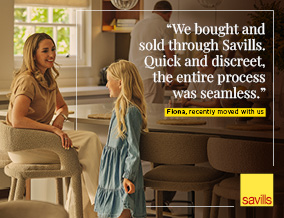
Brandiston, Norwich, NR10

- PROPERTY TYPE
Detached
- BEDROOMS
6
- BATHROOMS
4
- SIZE
5,592 sq ft
520 sq m
- TENUREDescribes how you own a property. There are different types of tenure - freehold, leasehold, and commonhold.Read more about tenure in our glossary page.
Freehold
Key features
- A handsome house set in the middle of its charming grounds.
- A practical layout of rooms, with formal and informal living.
- Excellent privacy in a peaceful rural location.
- A range of traditional outbuildings that could be utilised in many ways.
- Central North Norfolk location with ease of access to Norwich and north to the coast.
Description
Description
Brandiston Hall is a handsome Grade II listed country house, with 17th century origins and later remodelling in the 19th century. It is a house that really fills the eye, with the approach through the trees revealing the striking architectural detail of castellated parapets, mullions and shaped gables, likely influenced by the nearby stately homes of Heydon and Blickling.
The Hall has scale and charm, with a conventional layout that makes it both an easy house to live in and to manage, with each room having a purpose. A warm welcome is provided by the entrance hall, with stone tiled floor and framed at the end by the elegant staircase. The hall leads into the drawing room, a fine room with triple aspect and open fireplace with impressive fire surround, and access through to the garden room. On the other side of the hall is the dining room, another good room, again with distinctive fire surround. Alongside the formal rooms are those for everyday living including a living room, the kitchen/breakfast room with fitted cabinetry and a sink with a fine view out over the gardens and of course the garden room. A practical utility room, and separate boot room are essential for rural life and providing an informal entrance after muddy country walks or spending time in the gardens.
The sweeping staircase leads to a central landing, leading to all principal bedrooms. Of particular note is the panelled bedroom, an impressive room with part vaulted ceilings, and the principal bedroom with walk in cupboards. At the opposite end of the house is a charming guest bedroom, with en suite bathroom and dressing area. There are a total of six bedrooms, all double rooms, with three bathrooms strategically placed through the first floor for ease of living. A staircase leads up to the attic rooms, which offer potential for conversion if required.
Outside
The Hall has a charmingly subtle entrance, off a quiet country lane, through wooden posts framed with wrought iron park fencing. The gravelled drive meanders through woodland, before opening up to a fine view of the house, and where the drives forks right to a turning circle in front of the house, and left to the side and rear of the house where there is plenty of parking, leading to the outbuildings. A further impressive tree lined avenue is to the north, through the park, but which is less used as it approaches the back of the house.
The house positioned centrally within the 8 acres of wonderful gardens and grounds, one of the defining features of the house. The maturity of the grounds provide great privacy, and a wonderful lifestyle for families with many areas to enjoy. One of the highlights of the gardens is the sunken Victorian water garden, featuring a large pond area, framed with shingle pathways, well stocked flowerbeds and traditional walls. A central island is reached by stepping stones, whilst a further shingle path elevated above the water garden offers the best view, with the backdrop of high clipped yew hedging.
Expanses of lawns surround the house, blending into mixed broadleaf woodland to the south, with paths leading through, including a private pathway to the neighbouring church. Areas of rhododendrons provide vibrant seasonal colour amongst the trees, as do spring bulbs, with a summer house tucked perfectly placed to enjoy. The formal lawns are to the east of the house, framed with further clipped yew, and providing a lovely view to and from the house. A large paved terrace adjoins the east of the house, providing a great area for outside dining and entertaining. Within the grounds are an orchard, a kitchen garden, greenhouse and further lawned areas divided by hedging, with obvious locations for a tennis court and swimming pool. To the north and west are large paddocks, dotted with some fine ancient trees that create a timeless feel to the grounds.
Outbuildings
Behind the house are a collection of 18th century traditional outbuildings, attractive in their own right with shaped gables and mellow red brick. The first building comprises a double garage, and studio space of about 15.2m x 4.3m, with solid floor and whitewashed walls. The second building is the former stables, with large and small storage rooms. Both buildings offer brilliant options for a variety of uses, whether as a work from home space, annexe, games room, gym, art studio, wellness area or all of the aforementioned given their scale. Some of these options will require relevant planning consent.
Location
Brandiston Hall is located in a rural village about 2.5 miles from Reepham, a charming rural town established in 1277. The distinctive market square is host to antiques fairs and an annual classic car show, and is the focal point of the town with the imposing Dial House, a luxury boutique bed and breakfast and host to 'Bread Source' award-winning artisan bakers and café, a farm shop and delicatessen, butchers, public house, florist, gift shops, antique shops and post office. Beyond the market place is a Co-op and Spar, further antique shops, news agent, health care centre and cafés including the Railway Station, on the edge of the Marriots Way, a public owned 26 mile long decommissioned railway between Norwich and Aylsham, providing excellent cycling and walks. The town has good provision for state education, with Reepham Primary School, and Reepham High School and College (Ofsted rated ‘Good’) both a walk away. The picturesque market town of Aylsham, about six miles has some fine Georgian architecture and a traditional market square where a local farmers market is regularly held. The town has excellent shopping facilities and adjoins the Blicking Estate in the care and ownership of the National Trust.
Holt, another picturesque North Norfolk town with excellent shopping facilities and renowned as the home of Gresham’s public school, is about 13 miles. The North Norfolk coast at Cley-next-the-Sea is approximately a further three miles to the north of Holt.
Beeston Hall preparatory school is also situated nearby at Beeston Regis between Sheringham and Cromer. Much of the North Norfolk coast is classified as an Area of Outstanding Natural Beauty and there are excellent walks, sandy beaches and bird watching facilities. The pretty small town of Reepham is approximately three miles.
Square Footage: 5,592 sq ft
Acreage: 8.71 Acres
Additional Info
Services
Mains water, electricity, private drainage. Oil central heating.
Local Authority
Broadland District Council
Council Tax Band H
Agent's Note
There is a public footpath on part of the land, shown between points A and B on the provided plan.
Fixtures & Fittings
All fixtures and fittings including fitted carpets and curtains are specifically excluded from the sale, but may be available in addition, subject to separate negotiation.
Viewings
Strictly by appointment with Savills. If there is any point which is of particular importance to you, we invite you to discuss this with us, especially before you travel to view the property.
Important Notice
Savills, their clients and any joint agents give notice that:
1. They are not authorised to make or give any representations or warranties in relation to the property either here or elsewhere, either on their own behalf or on behalf of their client or otherwise. They assume no responsibility for any statement that may be made in these particulars. These particulars
Brochures
Web Details- COUNCIL TAXA payment made to your local authority in order to pay for local services like schools, libraries, and refuse collection. The amount you pay depends on the value of the property.Read more about council Tax in our glossary page.
- Band: H
- PARKINGDetails of how and where vehicles can be parked, and any associated costs.Read more about parking in our glossary page.
- Garage,Driveway
- GARDENA property has access to an outdoor space, which could be private or shared.
- Yes
- ACCESSIBILITYHow a property has been adapted to meet the needs of vulnerable or disabled individuals.Read more about accessibility in our glossary page.
- Ask agent
Energy performance certificate - ask agent
Brandiston, Norwich, NR10
Add an important place to see how long it'd take to get there from our property listings.
__mins driving to your place
Get an instant, personalised result:
- Show sellers you’re serious
- Secure viewings faster with agents
- No impact on your credit score
Your mortgage
Notes
Staying secure when looking for property
Ensure you're up to date with our latest advice on how to avoid fraud or scams when looking for property online.
Visit our security centre to find out moreDisclaimer - Property reference NRS160250. The information displayed about this property comprises a property advertisement. Rightmove.co.uk makes no warranty as to the accuracy or completeness of the advertisement or any linked or associated information, and Rightmove has no control over the content. This property advertisement does not constitute property particulars. The information is provided and maintained by Savills, Norwich. Please contact the selling agent or developer directly to obtain any information which may be available under the terms of The Energy Performance of Buildings (Certificates and Inspections) (England and Wales) Regulations 2007 or the Home Report if in relation to a residential property in Scotland.
*This is the average speed from the provider with the fastest broadband package available at this postcode. The average speed displayed is based on the download speeds of at least 50% of customers at peak time (8pm to 10pm). Fibre/cable services at the postcode are subject to availability and may differ between properties within a postcode. Speeds can be affected by a range of technical and environmental factors. The speed at the property may be lower than that listed above. You can check the estimated speed and confirm availability to a property prior to purchasing on the broadband provider's website. Providers may increase charges. The information is provided and maintained by Decision Technologies Limited. **This is indicative only and based on a 2-person household with multiple devices and simultaneous usage. Broadband performance is affected by multiple factors including number of occupants and devices, simultaneous usage, router range etc. For more information speak to your broadband provider.
Map data ©OpenStreetMap contributors.
