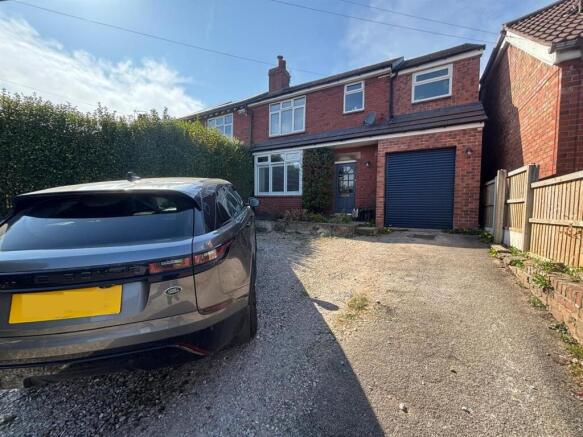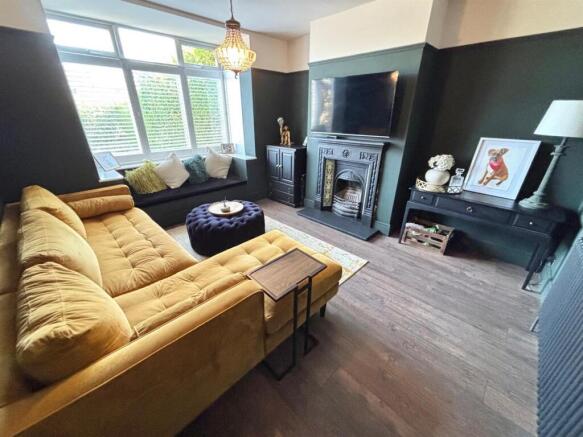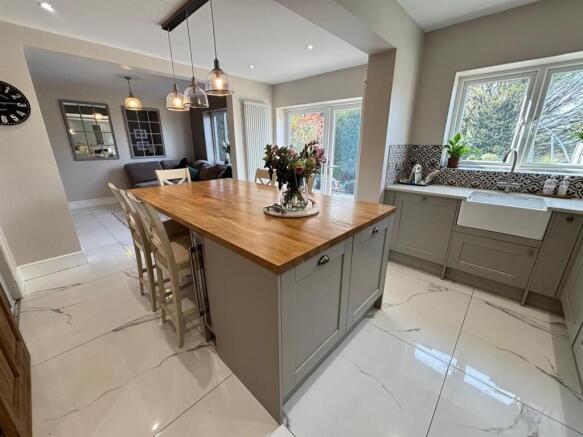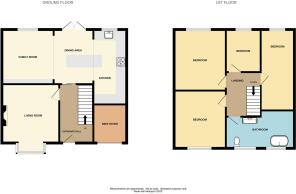
Fallibroome Road, Macclesfield

- PROPERTY TYPE
Semi-Detached
- BEDROOMS
4
- BATHROOMS
1
- SIZE
Ask agent
- TENUREDescribes how you own a property. There are different types of tenure - freehold, leasehold, and commonhold.Read more about tenure in our glossary page.
Freehold
Key features
- MOST IMPRESSIVE SEMI-DETACHED FAMILY HOME
- CLOSE TO EXCELLENT SCHOOLS, LOCAL SHOPS AND THE LEISURE CENTRE
- FABULOUS OPEN PLAN DOWNSTAIRS LIVING ACCOMMODATION
- BAY FRONTED LIVING ROOM
- EPC RATING C AND COUNCIL TAX BAND C
- FOUR BEDROOMS AND A LUXURY FAMILY BATHROOM
- DRIVEWAY
- WESTERLY FACING GARDEN
Description
Location - Fallibroome Road is long established as a favourable and sought after location to live. A prime residential area given its abundance of established properties. A befitting location for this quite outstanding dwelling. Apart from the obvious attributes of this property, convenience also features given the proximity of the excellent array of local shops at "Broken Cross" and the bus service being only a short stroll away, providing public transport to the town centre and of course the surrounding areas. The hospital and leisure centre are also within close proximity to the property. Macclesfield town centre itself is a modern shopping centre with a range of leisure facilities to suit most tastes. There are many independent and state primary and secondary schools. The access points of the North West Motorway network system, Manchester International Airport and some of Cheshire's finest countryside are close at hand. Intercity rail links to London Euston and Manchester Piccadilly can be found at Macclesfield and Wilmslow railway stations as well as commuter rail links to the local business centres.
Directions - Leaving Macclesfield along Prestbury Road, take the first left at the mini-roundabout onto Victoria Road (heading towards Macclesfield General Hospital). Continue down the road and over the roundabout onto Fallibroome Road where the property can be found on the right hand side.
Entrance Hallway - The front door opens to the pleasant hallway featuring attractive tiled flooring. Under stairs storage cupboard. Cast iron style radiator. Stairs to the first floor.
Living Room - 3.73m'' x 4.34m'' (12'3'' x 14'3'' ) - Spacious reception room featuring a fireplace with attractive tiled inserts and hearth. Double glazed bay window to the front aspect fitted with Plantation shutters. Picture rails. Cast iron style radiator.
L-Shape Open Plan Family/Dining Kitchen -
Dining Kitchen - 4.60m'' reducing to 2.11m'' x 5.56m'' reducing to - Beautifully appointed kitchen suite with a comprehensive range of base units with Quartz work surfaces over and matching wall mounted cupboards. Belfast style sink unit with mixer tap. Integrated appliances include a fridge/freezer, washing machine and dishwasher all with matching cupboard fronts. Space for a range cooker with extractor hood over. The feature island unit with solid oak work surface is fitted with a large breakfast bar with stool recess. Recessed ceiling spotlights. Tiled floor with underfloor heating. Recessed ceiling spotlights. Two contemporary radiators. Double glazed window and French doors to the rear aspect. Open plan to the family area.
Family Area - 3.45m'' x 3.28m'' (11'4'' x 10'9'') - Featuring a media wall with space for a wall mounted TV and fitted with shelving and cupboards. Ample space for a sofa and chair. Tiled floor with underfloor heating. Double glazed window to the rear aspect.
Stairs To The First Floor - Access to the loft space. Ceiling rose.
Bedroom One - 3.86m'' x 3.30m'' (12'8'' x 10'10'' ) - Elegantly presented double bedroom decorated in neutral colours. Double glazed window to the rear aspect. Cast iron style radiator.
Bedroom Two - 3.66m'' x 3.61m'' (12'0'' x 11'10'') - Double bedroom with double glazed window to the front aspect. Radiator.
Bedroom Three - 5.13m'' x 2.13m'' (16'10'' x 7'0'') - Good size third bedroom with vaulted ceiling and space to create a mezzanine. Feature exposed brick wall. Walk in wardrobe. Double glazed window to the rear aspect. Cast iron style radiator.
Bedroom Four - 2.69m'' x 2.21m'' (8'10'' x 7'3'') - Single bedroom with double glazed window to the rear aspect. Cast iron style radiator.
Luxury Bathroom - Luxurious family bathroom comprising walk in shower with rainfall shower head, claw foot roll top bath with telephone style shower head off the taps, low level WC and wash hand basin. Stylish tiled floor with underfloor heating and tiled walls. Recessed ceiling spotlights. Traditional Victorian style radiator. Two double glazed windows to the front aspect.
Outside -
Driveway - A driveway to the front provides off road parking.
Garage/Bike Store - 2.74m'' x 2.16m'' (9'0'' x 7'1'') - Electric roller door. Power. Wall mounted boiler.
Westerly Facing Rear Garden - The Westerly facing rear garden has been skilfully landscaped with a large Indian stone patio ideal for "Al Fresco" dining and entertaining both family and friends. Steps lead down to an artificial lawned garden with fencing and hedging to the perimeter.
Tenure - The vendor has advised that the property is Freehold and that the council tax band is C.
We would advise any perspective buyer to confirm these details with their legal representative.
Brochures
Fallibroome Road, MacclesfieldJordan Fishwick Website- COUNCIL TAXA payment made to your local authority in order to pay for local services like schools, libraries, and refuse collection. The amount you pay depends on the value of the property.Read more about council Tax in our glossary page.
- Band: C
- PARKINGDetails of how and where vehicles can be parked, and any associated costs.Read more about parking in our glossary page.
- Yes
- GARDENA property has access to an outdoor space, which could be private or shared.
- Yes
- ACCESSIBILITYHow a property has been adapted to meet the needs of vulnerable or disabled individuals.Read more about accessibility in our glossary page.
- Ask agent
Fallibroome Road, Macclesfield
Add an important place to see how long it'd take to get there from our property listings.
__mins driving to your place
Your mortgage
Notes
Staying secure when looking for property
Ensure you're up to date with our latest advice on how to avoid fraud or scams when looking for property online.
Visit our security centre to find out moreDisclaimer - Property reference 33799860. The information displayed about this property comprises a property advertisement. Rightmove.co.uk makes no warranty as to the accuracy or completeness of the advertisement or any linked or associated information, and Rightmove has no control over the content. This property advertisement does not constitute property particulars. The information is provided and maintained by Jordan Fishwick, Macclesfield. Please contact the selling agent or developer directly to obtain any information which may be available under the terms of The Energy Performance of Buildings (Certificates and Inspections) (England and Wales) Regulations 2007 or the Home Report if in relation to a residential property in Scotland.
*This is the average speed from the provider with the fastest broadband package available at this postcode. The average speed displayed is based on the download speeds of at least 50% of customers at peak time (8pm to 10pm). Fibre/cable services at the postcode are subject to availability and may differ between properties within a postcode. Speeds can be affected by a range of technical and environmental factors. The speed at the property may be lower than that listed above. You can check the estimated speed and confirm availability to a property prior to purchasing on the broadband provider's website. Providers may increase charges. The information is provided and maintained by Decision Technologies Limited. **This is indicative only and based on a 2-person household with multiple devices and simultaneous usage. Broadband performance is affected by multiple factors including number of occupants and devices, simultaneous usage, router range etc. For more information speak to your broadband provider.
Map data ©OpenStreetMap contributors.








