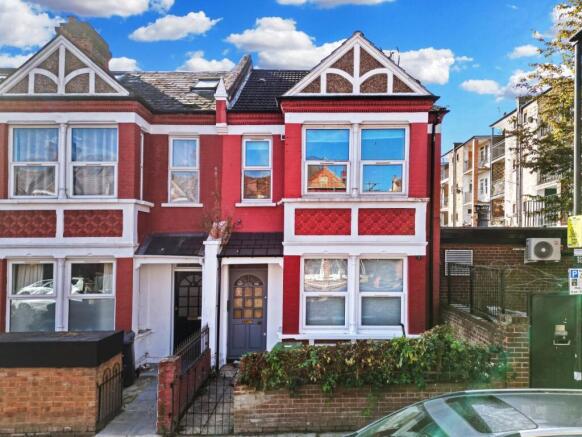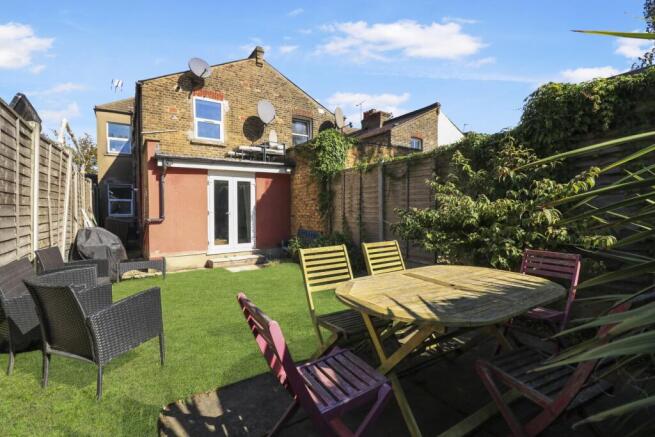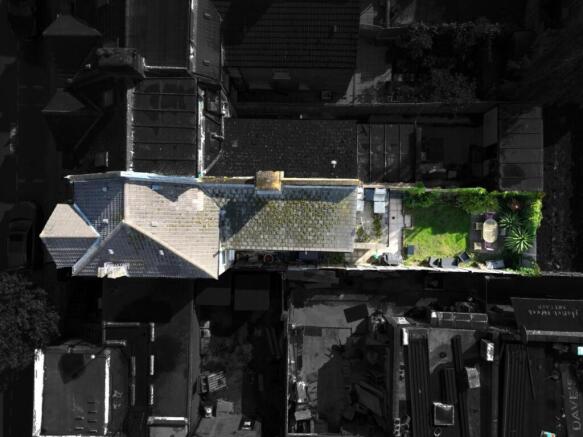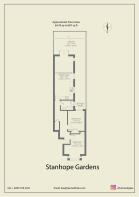
Stanhope Gardens, London

- PROPERTY TYPE
Flat
- BEDROOMS
2
- BATHROOMS
1
- SIZE
Ask agent
Key features
- Property Ref : 2198
- No Chain (Move In For 30Th April)
- Homes By Kas
- 24 Mins, Door To Door To Kings Cross (Piccadilly Line) & St Pancras Station
- Practical For Workers In The City (31 Mins To Moorgate, Door To Door)
- Great For Workers In Central Or Work From Home (With Current Set Up)
- Just A 3 Minute Walk To Harringay Green Lanes, Overground
- Short Walk To An Array Of Independent Mediterranean Restaurants And Eateries On Green Lanes
- Just An 5 Minute Walk To Arena Shopping Park Inc Sainsburys With Fuel Pump, Aldi & Superdrug
- A 5 Minute Walk To Finsbury Park With A Vast Amount Of Activities On Offer
Description
Spontaneously, I was able to do so much. I could walk into The Finsbury for live music, take a stroll in Finsbury Park for some downtime with nature, have a run or even have a game of tennis with friends. Everything needed was easy to get to.
Guide price of £465,000 - £485,000
The area:
Harringay Green Lanes offers convenience like few other places. Within a short walk, you’ll find mouth-watering Mediterranean grill restaurants, Yasar Halim bakery and a short walks distance towards Arena Shopping park where you’ll be met by large supermarkets such as Sainsburys and Aldi (with fuel pump and car park), Superdrug and The Gym (24 hours).
Transport:
Within a thirteen minute walk, you’ll arrive to Manor House station on the Piccadilly Line giving access to some of London’s most visited Central locations at Kings Cross, Covent Garden, Piccadilly Circus and Trafalgar Square. Take a 3 minute walk and you’ll arrive at Harringay Green Lanes Overground station with a direct connection to Gospel Oak, a short walk from Hampstead Heath.
The property itself:
Accessible via a secure communal entrance, on entrance there’s a bright hallway with wooden flooring and door to the right leading to the second bedroom.
The second bedroom also has wooden flooring, large bay window boasting light and looking onto Stanhope Gardens along with storage with recessed walls to the left on the far right and above. Handy for household items.
Further to the right of the hallway is the master bedroom. The master bedroom has wooden flooring, a large fitted wardrobe to the right as you enter and a large window to the far left side providing natural light from the rear garden
Ahead of the hallway and to the left is the storage cupboard. The storage cupboard houses the consumer unit and another great place for household goods.
Further to the right is the shower room. Here there’s a large window ahead to the left, dark filed flooring, with a lighter palette to match the walls, a vanity unit with storage below sink and large mirror above, tower radiator and shower unit with handheld and rain shower function.
Ahead of the hallway and to the end is the kitchen/ dining and living space. The kitchen has a gas cooker, hob, oven and plumbing for both a washing machine and dishwasher. To the far wall there’s three windows providing light into this whole open space.
The living space provides access to the south facing garden and has French doors leading to this fabulous private garden space.
The garden is south facing with patio areas at the front and end - a great place to entertain guests on a summers day with drinks or maybe a bbq. To the right side of the property at rear is a large and wide path. This could be a great place to extend (subject to planning) or create additional storage or an outhouse.
Tenure:
We have been advised the property is on a leasehold with 119 years to be remaining on the lease on completion of sale.
Energy Performance Certificate:
Currently energy rating C. Potential rating C.
The legal bit:
While we endeavour to maintain accurate photographs, floor plans, and descriptions, these are intended as a guide and purchasers must satisfy themselves by personal inspection. Total floorplan measurements have been rounded for ease. Distances are also provided as an approximate.
-
-
-
- Property Ref : 2198.
** Material Information (See Property Report Link For More Information)
Tenure: Leasehold
Lease: 119 years remain of the 119 year lease
Ground Rent: £250 Per Annum
Service Charge: £0 Per Annum
EPC Rating: C
Council Tax Band: C
Council Tax Rate (Standard): £1,873
Max. Broadband Speed (estimated): 936 Mbps
Mains Gas: Yes
Mains Water: Yes
Mains Drainage: Yes
Mains Electricity: Yes
Property Reference: 2198
Brochures
Full Property Details- COUNCIL TAXA payment made to your local authority in order to pay for local services like schools, libraries, and refuse collection. The amount you pay depends on the value of the property.Read more about council Tax in our glossary page.
- Band: C
- PARKINGDetails of how and where vehicles can be parked, and any associated costs.Read more about parking in our glossary page.
- Yes
- GARDENA property has access to an outdoor space, which could be private or shared.
- Yes
- ACCESSIBILITYHow a property has been adapted to meet the needs of vulnerable or disabled individuals.Read more about accessibility in our glossary page.
- Ask agent
Stanhope Gardens, London
Add an important place to see how long it'd take to get there from our property listings.
__mins driving to your place
Your mortgage
Notes
Staying secure when looking for property
Ensure you're up to date with our latest advice on how to avoid fraud or scams when looking for property online.
Visit our security centre to find out moreDisclaimer - Property reference HABITATS_2198. The information displayed about this property comprises a property advertisement. Rightmove.co.uk makes no warranty as to the accuracy or completeness of the advertisement or any linked or associated information, and Rightmove has no control over the content. This property advertisement does not constitute property particulars. The information is provided and maintained by Agreed.co.uk, Nationwide. Please contact the selling agent or developer directly to obtain any information which may be available under the terms of The Energy Performance of Buildings (Certificates and Inspections) (England and Wales) Regulations 2007 or the Home Report if in relation to a residential property in Scotland.
*This is the average speed from the provider with the fastest broadband package available at this postcode. The average speed displayed is based on the download speeds of at least 50% of customers at peak time (8pm to 10pm). Fibre/cable services at the postcode are subject to availability and may differ between properties within a postcode. Speeds can be affected by a range of technical and environmental factors. The speed at the property may be lower than that listed above. You can check the estimated speed and confirm availability to a property prior to purchasing on the broadband provider's website. Providers may increase charges. The information is provided and maintained by Decision Technologies Limited. **This is indicative only and based on a 2-person household with multiple devices and simultaneous usage. Broadband performance is affected by multiple factors including number of occupants and devices, simultaneous usage, router range etc. For more information speak to your broadband provider.
Map data ©OpenStreetMap contributors.





