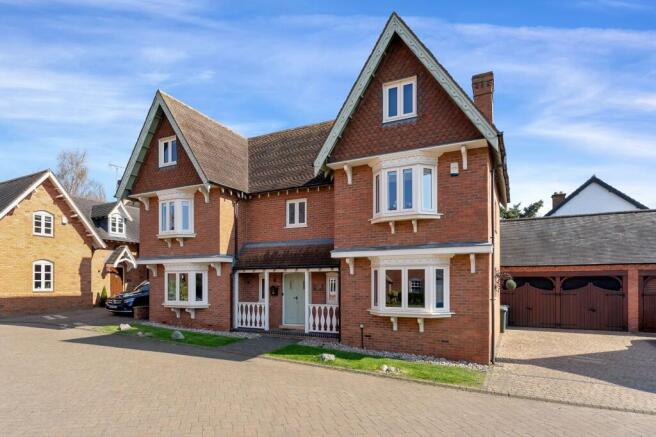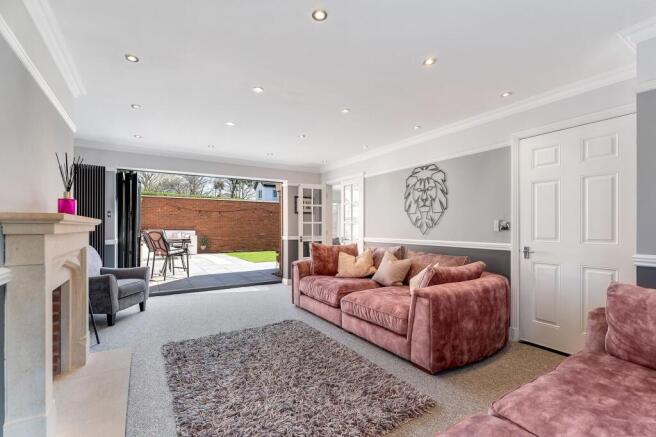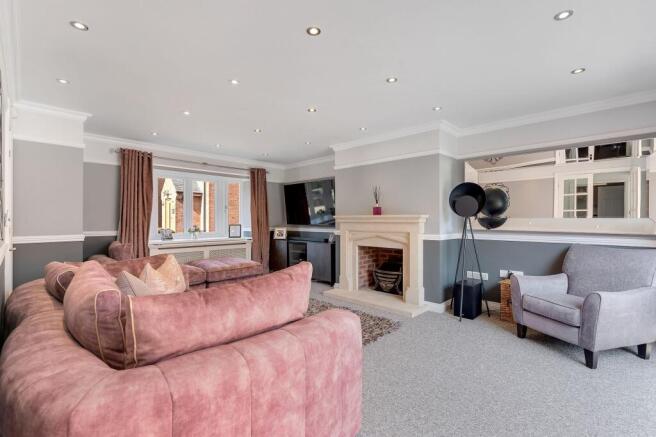Tuckwood Court, Wysall, NG12

- PROPERTY TYPE
Detached
- BEDROOMS
5
- BATHROOMS
4
- SIZE
2,148 sq ft
200 sq m
- TENUREDescribes how you own a property. There are different types of tenure - freehold, leasehold, and commonhold.Read more about tenure in our glossary page.
Freehold
Key features
- No Upward Chain
- Characterful yet Contemporary Home
- Lounge, Family Room & Breakfast Kitchen
- Five Bedrooms
- 3 En-Suites & Family Bathroom
- Landscaped Rear Garden
- Double Garage & Driveway Parking
- Energy Rating: E
Description
Willoughby House, Wysall — A Refined Fusion of Character & Contemporary Elegance with No Upward Chain
Tucked away within an exclusive cul-de-sac of just six distinguished homes, this exceptional five-bedroom property stands as a beautiful residence offering three floors of thoughtfully curated living space and within a stone’s throw offers walks into the countryside.
The build quality is exceptional. Details such as a patterned tiled roof, carved facias and timber staircase balustrades are features rarely found in modern build properties. In addition, the central heating system is connected by a Nest thermostat, allowing for remote temperature control from anywhere in the world and an ADT home security system is installed throughout the property.
Offered with no upward chain, the current owners have carried out various upgrades over the last 5 years or so to include a replacement boiler, upgraded en-suites, UPVC windows, re-sprayed kitchen units, Amtico flooring and a new flat roof to the family room.
A central entrance hall sets the tone for this home which flows effortlessly into the ground floor living space. The kitchen; a truly social heart of the home, has a central island with granite worktop to gather around and is equipped with all the essential appliances to include a Rangemaster oven with 5 ring gas hob, integrated microwave, InSinkErator food waste disposer, dishwasher and space for an American style fridge / freezer. Complementing the kitchen further is a matching utility room with a 2nd sink, further storage and a door to the back garden, perfect for kicking off muddy boots and completing laundry tasks.
The kitchen flows into a family room at the rear, a great space which is versatile in its use and opens out via patio doors at the rear onto the garden, seamlessly connecting the indoors and outdoors. Doubles doors from here lead into the formal lounge, with a dual-aspect flooding the space with natural light. Bi-folding doors open onto the rear garden and a large stone fireplace creates a wonderful focal point.
Completing the ground floor is a convenient cloaks WC.
To the first floor are three well-proportioned bedrooms, the principal suite enjoys a sunny aspect through three windows and is accompanied by an upgraded en-suite. The other two bedrooms have built-in wardrobe space. A main family bathroom also serves this floor.
Rising to the second floor a large landing provides ample space for seating or a study area if required. Currently the two en-suite bedrooms are utilised as dressing room spaces but would equally work as guest or teenage suites.
The rear garden is beautifully landscaped and designed for low-maintenance, fully walled and private, with a generous patio terrace ideal for al fresco entertaining and astro turf lawn. A brick-built outbuilding offers storage space, while a gated pathway leads to the block-paved driveway and detached double garage.
Services: Mains water, electric, drainage and broadband are connected to this property. There is LPG central heating.
Available mobile phone coverage: EE (Poor) O2 (Okay) Three (Poor) Vodaphone (Okay) (Information supplied by Ofcom via Spectre)
Available broadband: Standard / Superfast (Information supplied by Ofcom via Spectre)
Potential purchasers are advised to seek their own advice as to the suitability of the services and mobile phone coverage, the above is for guidance only.
Flood Risk: Very low risk of surface water flooding / Very low risk river and sea flooding (Information supplied by gov.uk and purchasers are advised to seek their own legal advice)
Tenure: Freehold
Local Council / Tax Band: Rushcliffe Borough Council / G (Improvement Indicator: No)
Floor plan: Whilst every attempt has been made to ensure accuracy, all measurements are approximate and not to scale. The floor plan is for illustrative purposes only.
DIGITAL MARKETS COMPETITION AND CONSUMERS ACT 2024 (DMCC ACT)
The DMCC Act 2024, which came into force in April 2025, is designed to ensure that consumers are treated fairly and have all the information required to make an informed purchase, whether that be a property or any other consumer goods. Reed & Baum are committed to providing material information relating to the properties we are marketing to assist prospective buyers when making a decision to proceed with the purchase of a property. Please note all information will need to be verified by the buyers' solicitor and is given in good faith from information obtained from sources including but not restricted to HMRC Land Registry, Spectre, Ofcom, Gov.uk and provided by our sellers.
EPC Rating: E
Dining Kitchen
5.9m x 4.3m
Utility Room
2.8m x 1.4m
Family Room
5.3m x 3.5m
5.3m max x 3.5m
Lounge
5.9m x 4.3m
Principal Bedroom
6.3m x 4.3m
6.3m plus bay x 4.3m
Bedroom
3.6m x 3.5m
Bedroom
3.6m x 2.7m
3.6m x 2.7m plus bay
Bathroom
2.6m x 2.4m
Bedroom
4.3m x 2.1m
4.3m x 2.1m to 1m height
Bedroom
4.3m x 2.3m
4.3m x 2.3m to 1m height
Parking - Garage
Parking - Driveway
- COUNCIL TAXA payment made to your local authority in order to pay for local services like schools, libraries, and refuse collection. The amount you pay depends on the value of the property.Read more about council Tax in our glossary page.
- Band: G
- PARKINGDetails of how and where vehicles can be parked, and any associated costs.Read more about parking in our glossary page.
- Garage,Driveway
- GARDENA property has access to an outdoor space, which could be private or shared.
- Private garden
- ACCESSIBILITYHow a property has been adapted to meet the needs of vulnerable or disabled individuals.Read more about accessibility in our glossary page.
- Ask agent
Tuckwood Court, Wysall, NG12
Add an important place to see how long it'd take to get there from our property listings.
__mins driving to your place
Get an instant, personalised result:
- Show sellers you’re serious
- Secure viewings faster with agents
- No impact on your credit score
Your mortgage
Notes
Staying secure when looking for property
Ensure you're up to date with our latest advice on how to avoid fraud or scams when looking for property online.
Visit our security centre to find out moreDisclaimer - Property reference e6ee9432-73eb-464f-a0fa-60f28c44e041. The information displayed about this property comprises a property advertisement. Rightmove.co.uk makes no warranty as to the accuracy or completeness of the advertisement or any linked or associated information, and Rightmove has no control over the content. This property advertisement does not constitute property particulars. The information is provided and maintained by Reed & Baum, Quorn. Please contact the selling agent or developer directly to obtain any information which may be available under the terms of The Energy Performance of Buildings (Certificates and Inspections) (England and Wales) Regulations 2007 or the Home Report if in relation to a residential property in Scotland.
*This is the average speed from the provider with the fastest broadband package available at this postcode. The average speed displayed is based on the download speeds of at least 50% of customers at peak time (8pm to 10pm). Fibre/cable services at the postcode are subject to availability and may differ between properties within a postcode. Speeds can be affected by a range of technical and environmental factors. The speed at the property may be lower than that listed above. You can check the estimated speed and confirm availability to a property prior to purchasing on the broadband provider's website. Providers may increase charges. The information is provided and maintained by Decision Technologies Limited. **This is indicative only and based on a 2-person household with multiple devices and simultaneous usage. Broadband performance is affected by multiple factors including number of occupants and devices, simultaneous usage, router range etc. For more information speak to your broadband provider.
Map data ©OpenStreetMap contributors.





