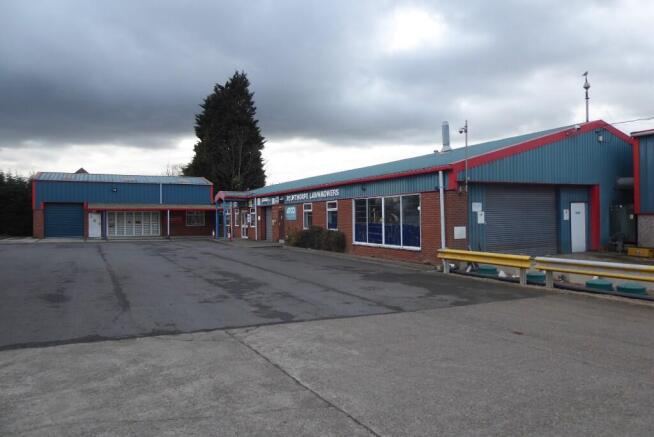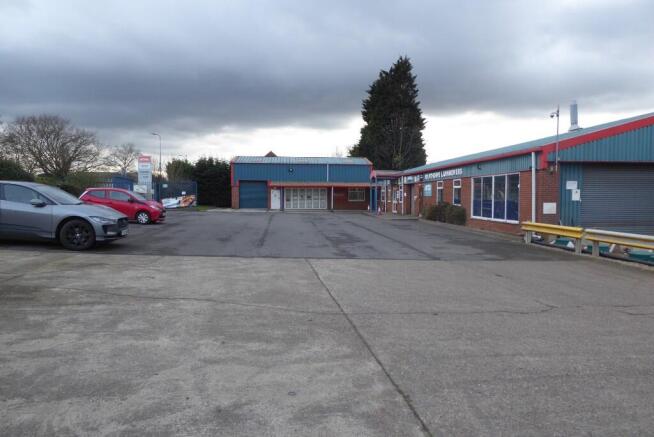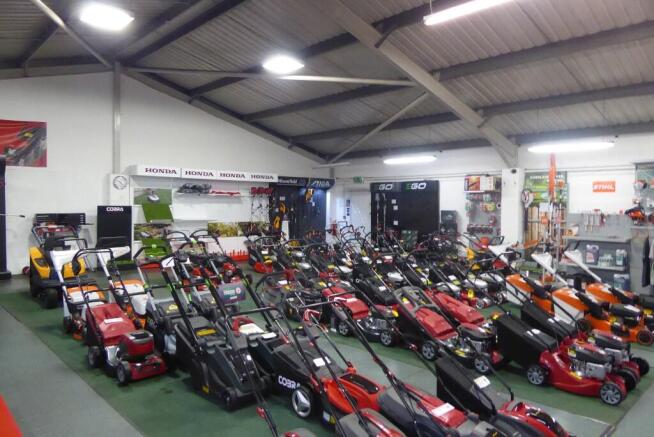Showroom for sale
Cottage Beck Road, Scunthorpe, Lincolnshire, DN16
- PROPERTY TYPE
Showroom
- SIZE
Ask agent
Key features
- Showroom, Trade Counter and Workshop premises
- Extending to approx. 803.85 square metres (8,653 square feet)
- Plus approx. 345.6 square metres (3,702 square feet) mezzanine
- Established area
- The site comprises a total of four detached buildings
Description
BUILDING ONE Showroom, Admin, Workshop, etc. 726.6m² (7,821ft²)
Mezzanine 324.6m² (3,494ft²)
BUILDING TWO Workshop 77.25m² (832ft²)
Mezzanine 21m² (226ft²)
TOTAL BOTH BUILDINGS (all measurements approx. only) 1,149.45m² (12,373ft²)
DETAILED SCHEDULE OF ACCOMMODATION Gross Internal Area
DETACHED BUILDING ONE - (western end of the overall site)
SOUTHERN SECTION
Workshop/Garage 28.37m² (305ft²)
Approx. 70% with minimum eaves height of around 5 metres,
remainder reduced height. One 3m wide roller shutter door.
Lobby and understairs area 10.22m² (110ft²)
Showroom 80.45m² (866ft²)
Approx. 2.5 metres floor to ceiling height and including
small open understairs area.
Mezzanine Storage 97m² (1,044ft²)
NORTHERN SECTION
Showroom 195.36m² (2,103ft²)
Minimum eaves height approx.
3 metres.
Reception/Entrance/Workshop/Stores/Offices, 2 Kitchens/2 Toilets 207.2m² (2,230ft²)
One 2.2 metre wide roller shutter
door to front (south) elevatIon.
Mezzanine 175.6m²(1,890ft²)
Workshop 205m² (2,207ft²)
Minimum eaves height approx.
3 metres but approx. 25% limited
floor to ceiling height due to
mezzanine.
Approx. 4 metre wide roller
shutter door to eastern side elevation.
Mezzanine 52m² (560ft²)
TOTAL GROUND FLOOR 726.6m² (7,821f²)
TOTAL MEZZANINE 324.6m² (3,494ft²)
BUILDING TWO (TO EAST OF BUILDING ONE)
Detached Building 77.25m² (832ft²)
Minimum eaves height approx. 4.8 metres (but approx.
30% has a reduced height due to mezzanine).
Two 3 metre wide roller shutter doors to the front (south) elevation.
Mezzanine 21m² (226ft²)
EXTERNAL
Tarmacadam/concrete surfaced yard of approx. 48m x 18m.
To Building One there is an external projecting canopy (11m x 3.5m).
CONSTRUCTION
Steel framed.
External walls are a combination of brickwork and profile steel sheets.
Pitched profile steel sheet clad roofing.
LOCATION
Long established area just to the west of the A1029 and approx. 1 mile to the south-east of Scunthorpe town centre.
Scunthorpe has a reported population of around 81,576 (as at 2021 Census).
The port of Immingham is approx. 22 miles to the east and Grimsby is just a few miles beyond this.
Humberside Airport is approx. 14 miles to the east and Junction 4 of the M180 is approx. 4 miles drive.
RATEABLE VALUE
This site comprises a total of four detached buildings (the fifth has been previously sold).
The rateable value for all four buildings is £28,000 and therefore this will need to be apportioned to reflect the two buildings which we are now offering for sale.
VAT
Election to charge VAT. To be confirmed.
VIEWING
Strictly by prior appointment. Contact the agents - reference Mr Mark Hunter.
Brochures
Brochure 1Cottage Beck Road, Scunthorpe, Lincolnshire, DN16
NEAREST STATIONS
Distances are straight line measurements from the centre of the postcode- Scunthorpe Station0.5 miles
- Althorpe Station3.9 miles
Notes
Disclaimer - Property reference 187cottagebeckroad. The information displayed about this property comprises a property advertisement. Rightmove.co.uk makes no warranty as to the accuracy or completeness of the advertisement or any linked or associated information, and Rightmove has no control over the content. This property advertisement does not constitute property particulars. The information is provided and maintained by Grice and Hunter, Doncaster. Please contact the selling agent or developer directly to obtain any information which may be available under the terms of The Energy Performance of Buildings (Certificates and Inspections) (England and Wales) Regulations 2007 or the Home Report if in relation to a residential property in Scotland.
Map data ©OpenStreetMap contributors.







