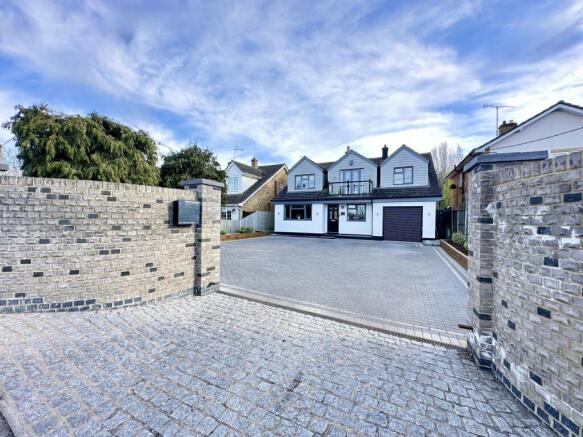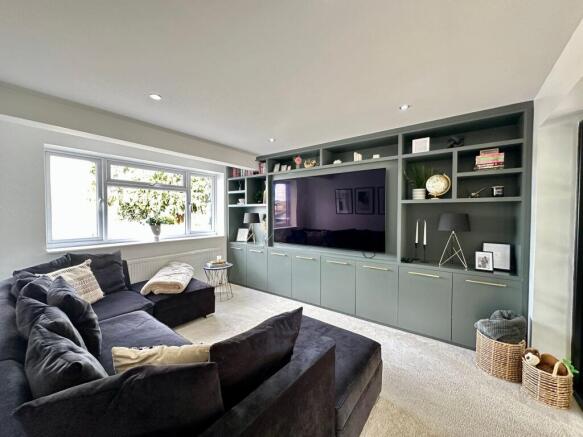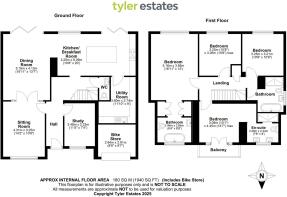
Mayfield, Dunton Road, Steeple View SS15

- PROPERTY TYPE
Detached
- BEDROOMS
4
- BATHROOMS
4
- SIZE
Ask agent
- TENUREDescribes how you own a property. There are different types of tenure - freehold, leasehold, and commonhold.Read more about tenure in our glossary page.
Freehold
Key features
- Guide Price £850,000 to £875,000
- This large executive family home offers four good size bedrooms and plenty of outdoor space
- Underfloor heating in the kitchen and dining room on the tiled floor
- Two ensuite bathrooms, ground floor cloakroom and family bathroom
- South facing rear garden with plenty of space to entertain
- There is parking for up to six cars on the driveway and 3/4 space for storage in the garage
- The home has a walled entrance with the option to install gates
- Two sets of Bi folding doors leading from the kitchen into the rear garden
- The kitchen has been fitted and supplied by Wren Kitchens, a popular choice with homeowners. The quartz worktops add an element of class. The large island completes the room
- The kitchen has two ovens, a warming tray and built in microwave along with an induction hob
Description
*Guide Price £850,000 to £875,000* This outstanding 4-bedroom detached house epitomises luxury living, offering a spacious layout perfect for a growing family. Boasting four generously sized bedrooms, including two ensuite bathrooms, a ground floor cloakroom, and a family bathroom, this executive residence provides ample living space. The kitchen and dining room feature underfloor heating on the tiled floor, enhancing comfort and style. The south-facing rear garden is a highlight, providing a perfect setting for outdoor entertaining, with two sets of bi-folding doors seamlessly connecting the kitchen to the expansive outdoor space. The property also offers parking for up to six cars on the driveway and additional storage space in the garage. The potential for installing gates at the walled entrance adds a touch of exclusivity to this already impressive family home. The kitchen, supplied by Wren Kitchens, boasts top-of-the-line appliances including two ovens, a warming tray, built-in microwave, and an induction hob. The sleek quartz worktops and large island complete this culinary haven, perfect for every-day living and hosting guests. After a long day, unwind in the hot tub or luxuriate in one of the two baths, creating a relaxing sanctuary within this exquisite property.
The outdoor space of this residence is a true haven for families, featuring a porcelain patio area leading to a spacious lawned area that extends to a cabin and additional outdoor building, making it an ideal entertaining space. The garden's layout is designed to cater to various leisure activities, creating a perfect blend of relaxation and recreation for all family members. Whether hosting gatherings, enjoying a quiet evening, or simply basking in the tranquillity of the surroundings, this outdoor sanctuary offers endless possibilities to create lasting memories. With its seamless indoor-outdoor flow and versatile layout, this property provides a canvas for customisation to suit the unique preferences and lifestyle of its future owners, making it an exceptional opportunity to own a dream family home with limitless potential for creating cherished moments for years to come.
EPC Rating: C
Entrance Hall
Panelled on the lower walls with this room leading to the lounge, kitchen, further reception room and cloakroom, tastefully decorated and welcoming.
Lounge
4.31m x 3.25m
You cannot help notice the media wall with space for a large television. The large window to the front gives plenty of light to the room.
Dining/Family Room
5.16m x 4.13m
With under floor heating and a wood burner, you won't be cold in this light and airy dining room with further space for another sofa. Bi Fold doors lead to the rear garden and access to the kitchen.
Kitchen/Breakfast Room
3.25m x 6.09m
Stunning, light filled family hub or entertainment space with its central island and pendant lighting over. Fitted with two tone, high gloss units with quartz worksurfaces incorporating integrated appliances including two eye-level ovens (one a combination microwave), fridge and dishwasher. Tiled flooring flows from the dining/family room with its comfortable underfloor heating. Bi-fold doors open onto the paved patio spanning the width of this home, perfect for lazy summer days and al-fresco dining.
Play Room / Study
3.48m x 2.23m
This home has the luxury of a further reception room that can be a study, play room or further lounge, it is situated to the front of the home.
Utility Room
3.6m x 2.74m
A handy space for the laundry, it houses the boiler too with additional sink, fridge/freezer and plenty of storage that has been invaluable for the current owners.
Cloakroom
Part tiled walls in a metro style tile, the room has a wash hand basin and W.C.
Bedroom
5.16m x 3.66m
Words cannot express the beauty of this room. It is a great size with a dressing area leading to the large ensuite. You feel the quailty under your feet with the thick carpet and natural coloured walls. Plenty of floor space for getting ready in the mornings and relaxing at night.
En-suite
1.94m x 2.64m
Imagine coming home and relaxing in this rolled edge bath. It is tranquil, with views over the fields to the front.
Bedroom
3.09m x 4.45m
Situated to the front of the home, a tranquil space with French doors overlooking the fields to the front.
En-suite
2.28m x 2.44m
Complete with Jack and Jill hand basins, W.C and shower.
Bedroom
3.25m x 3.21m
Positioned at the rear of the home and of a good size.
Bedroom
3.25m x 3.26m
Another good size bedroom with plenty of space for a bed and wardrobes.
Bathroom
With its walk shower, beautiful bath with middle taps, wash hand basin in a vanity unit and W.C. tiled floor and finished to a great standard.
Cabin
Can be used as an office or play room, or further storage.
Rear Garden
The garden has plenty to offer a family. It starts with a porcelain patio area leading to the lawned area which runs down to the cabin and further outdoor building to the rear. With a covered hut housing the owners hot tub, and another being ideal for barbeques, pizza oven etc. it really is the idyllic entertaining place.
Parking - Driveway
Block paved drive for multiple vehicles with attractive raised planted borders to the side and walled frontage which could accommodate gates if required.
Brochures
Property Brochure- COUNCIL TAXA payment made to your local authority in order to pay for local services like schools, libraries, and refuse collection. The amount you pay depends on the value of the property.Read more about council Tax in our glossary page.
- Ask agent
- PARKINGDetails of how and where vehicles can be parked, and any associated costs.Read more about parking in our glossary page.
- Driveway
- GARDENA property has access to an outdoor space, which could be private or shared.
- Rear garden
- ACCESSIBILITYHow a property has been adapted to meet the needs of vulnerable or disabled individuals.Read more about accessibility in our glossary page.
- Ask agent
Mayfield, Dunton Road, Steeple View SS15
Add an important place to see how long it'd take to get there from our property listings.
__mins driving to your place
Get an instant, personalised result:
- Show sellers you’re serious
- Secure viewings faster with agents
- No impact on your credit score
Your mortgage
Notes
Staying secure when looking for property
Ensure you're up to date with our latest advice on how to avoid fraud or scams when looking for property online.
Visit our security centre to find out moreDisclaimer - Property reference beab091b-7e59-48be-885c-e49591115b52. The information displayed about this property comprises a property advertisement. Rightmove.co.uk makes no warranty as to the accuracy or completeness of the advertisement or any linked or associated information, and Rightmove has no control over the content. This property advertisement does not constitute property particulars. The information is provided and maintained by Tyler Estates, Billericay. Please contact the selling agent or developer directly to obtain any information which may be available under the terms of The Energy Performance of Buildings (Certificates and Inspections) (England and Wales) Regulations 2007 or the Home Report if in relation to a residential property in Scotland.
*This is the average speed from the provider with the fastest broadband package available at this postcode. The average speed displayed is based on the download speeds of at least 50% of customers at peak time (8pm to 10pm). Fibre/cable services at the postcode are subject to availability and may differ between properties within a postcode. Speeds can be affected by a range of technical and environmental factors. The speed at the property may be lower than that listed above. You can check the estimated speed and confirm availability to a property prior to purchasing on the broadband provider's website. Providers may increase charges. The information is provided and maintained by Decision Technologies Limited. **This is indicative only and based on a 2-person household with multiple devices and simultaneous usage. Broadband performance is affected by multiple factors including number of occupants and devices, simultaneous usage, router range etc. For more information speak to your broadband provider.
Map data ©OpenStreetMap contributors.





