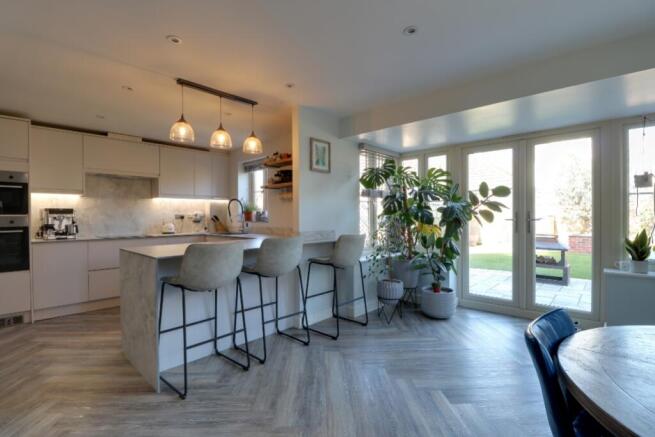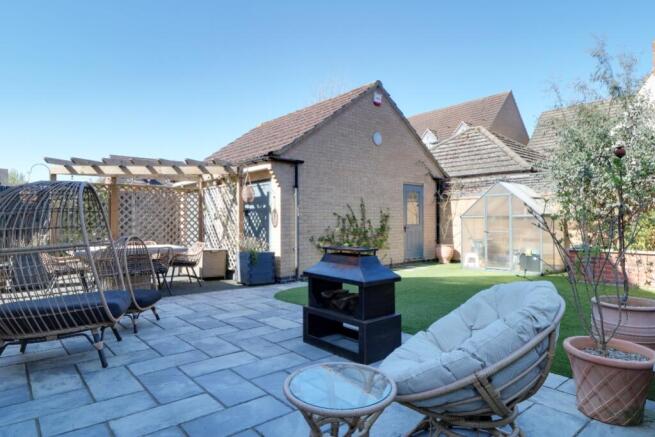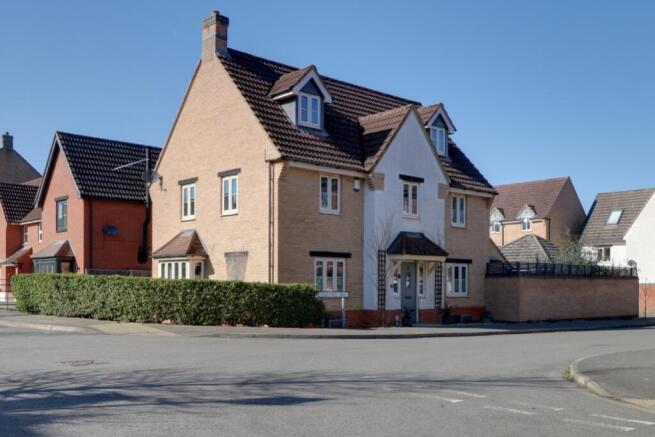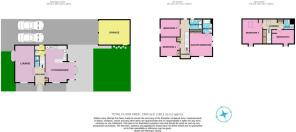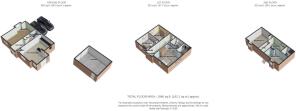Telford Way, Colsterworth, Lincs

- PROPERTY TYPE
Detached
- BEDROOMS
5
- BATHROOMS
3
- SIZE
Ask agent
- TENUREDescribes how you own a property. There are different types of tenure - freehold, leasehold, and commonhold.Read more about tenure in our glossary page.
Freehold
Key features
- Extensively Improved Family Home
- 5 Bedrooms
- New Kitchen, Bathroom, Ensuite and WC
- New Floor Coverings Throughout
- Landscaped Low Maintenance Garden
- Double Garage and Driveway Parking for Several Vehicles
- Sought After Village Location
- Close to Excellent Local Amenities and Transport Links
- EPC Rating C
Description
Located in the sought after David Wilson development in the heart of the thriving village of Colsterworth, this stunning five bedroom detached property has been extensively improved by the current owners and is a true "move straight in" home.
From the moment you step inside, the quality and care that has gone into every detail is evident. The property boasts a stylish new kitchen, contemporary bathrooms, and high quality floor coverings throughout. Each room has been tastefully decorated, creating a warm, welcoming atmosphere ideal for modern family living. Outside, the landscaped garden provides a perfect space for relaxing or entertaining, with a beautiful balance of greenery and low maintenance design.
Nestled within a well regarded community, Colsterworth offers excellent local amenities, primary school, doctors surgery, thriving pub, village hall and social club, 2 churches, coop and further convenience store and excellent transport links, making this the ideal setting for family life. This is more than just a house, it's a home ready to be enjoyed from day one. Early viewing is highly recommended to appreciate everything this exceptional property has to offer.
Hallway
1.97m x 3.07m - 6'6" x 10'1"
Step through a solid front door into a bright and inviting hallway, where natural light and tasteful decor immediately set the tone for this beautifully presented home. The floor is laid with durable yet elegant LVT flooring in a herringbone wood effect design, combining style with practicality, perfect for busy family life. Walls are painted in a calming soft sage green, offering a warm, contemporary welcome. A discreet built in cupboard provides handy storage for coats and shoes, keeping the space effortlessly tidy. From here, there is access to the kitchen diner, spacious lounge, and a convenient ground floor WC, while the grey carpeted staircase rises to the first floor, completing this stylish and functional entrance to the home.
WC
1.68m x 0.92m - 5'6" x 3'0"
Smart and stylish, this refitted downstairs WC features a contemporary wall-mounted rectangular sink with essential storage beneath. LVT flooring flows in from the hallway, complemented by a striking dark green accent wall. A stunning space with real impact.
Lounge
6.4m x 3.42m - 20'12" x 11'3"
This spacious dual aspect lounge is accessed via double glazed doors from the hallway, with LVT herringbone wood effect flooring flowing seamlessly throughout. A large bay window and front window flood the room with sunlight. A classic green accent wall pairs beautifully with the pastel ice blue grey decor, creating a warm and cosy retreat.
Kitchen Diner
6.4m x 4.79m - 20'12" x 15'9"
This stunning kitchen diner has been completely transformed with a sleek, modern Wren kitchen featuring built-in appliances to include double oven, fridge freezer, dishwasher, ceramic hob, and a composite sink perfectly positioned under a window with views of the garden. Stone effect worktops and splashbacks frame the space beautifully, with a stylish breakfast bar offering extra storage and the perfect spot for coffee or conversation. A large bay window with French doors opens to the garden, ideal for entertaining. Feature lighting, including under-pelmet lights, spotlights, and classic pendants, together with a dark blue feature wall, add the perfect finishing touches.
Utility Room
1.86m x 1.75m - 6'1" x 5'9"
Mirroring the new kitchen, the utility has been thoughtfully given the same makeover with matching flooring, cupboards and worktop and blue accent wall, with a single composite sink and space for washing machine and tumble dryer. A new, half glazed barn door leads conveniently out into the driveway, handy for bringing in the shopping. A useful understairs cupboard provides storage for the mop and bucket and hoover, hidden away out of sight.
First Floor Landing
6.89m x 2.58m - 22'7" x 8'6"
Climb the grey carpeted stairs to a softly decorated, dual aspect, spacious landing with access to 3 of the 5 bedrooms and the family bathroom. A further staircase leads to the 2nd floor.
Master Bedroom
3.83m x 3.77m - 12'7" x 12'4"
This peaceful dual aspect master bedroom enjoys views to the front and side over the garden, filling the space with natural light. Beautifully decorated in calming pastel ice blue tones, it features a new carpet underfoot and fitted sliding wardrobes for sleek storage. A spacious haven to relax and unwind at the end of the day.
Ensuite
1.7m x 1.42m - 5'7" x 4'8"
This contemporary refitted bathroom is a stylish space, featuring a new double shower with sliding glass doors and marble effect acrylic panels. The marble effect tiled floor complements the modern WC and sink combi unit with glossy white storage. A modesty window provides sunshine and ventilation, while a heated towel rail adds comfort and warmth. A smart, elegant makeover.
Bedroom 2
3.5m x 3.32m - 11'6" x 10'11"
This delightful and spacious double bedroom enjoys a dual aspect layout, flooding the room with natural sunshine. Currently used as a children's nursery, it is beautifully decorated in soft pastel shades and features a grey carpet that flows consistently throughout the first and second floors. A bright and tranquil space with plenty of versatility.
Bedroom 3
3.5m x 3.01m - 11'6" x 9'11"
This versatile double bedroom, overlooking the side of the house, is currently styled as a decadent walk in wardrobe and dressing room, featuring freestanding open wardrobes, shelving, and a charming alcove perfect for a dressing table. Finished with LVT flooring and decorated in a soft blush pink, it's a stylish and practical use of space, yet easily returned to a spacious double bedroom if desired.
Bathroom
2.26m x 1.9m - 7'5" x 6'3"
A truly stunning transformation, this main bathroom boasts a freestanding bath, panelled walls, and a marble effect tiled floor. The contemporary pedestal sink and WC complete the look, all set against a soft lilac and ivory decor. Whether it's the morning rush or a relaxing evening soak, this space delivers hotel style luxury. A modesty window brings in light, while a heated towel rail adds warmth. A bathroom to fall in love with!
Second Floor Landing
3.56m x 1.8m - 11'8" x 5'11"
Climb the 2nd set of carpeted stairs to a spacious and light landing with access to the 2 top bedrooms and shower room. A large skylight creates and airy feel, with the added bonus of a fitted cupboard for additional, versatile storage.
Bedroom 4
4.27m x 3.52m - 14'0" x 11'7"
This well proportioned, dual aspect double bedroom is softly decorated in neutral tones, creating a calm and inviting atmosphere. Characterful sloped ceilings, a dormer window, and a skylight add both charm and natural light. There's plenty of space for a bed and accompanying furniture, making it a comfortable and versatile retreat for guests or an older member of the family.
Bedroom 5
3.87m x 2.37m - 12'8" x 7'9"
The fifth and final bedroom is a versatile space, currently used as a home office but equally ideal as a games room or den for older children. There's plenty of room for a desk and sofa bed for occasional guests. An alcove with shelving offers smart storage, while a front facing dormer window brings in natural light and ventilation. A flexible room to suit your lifestyle.
Shower Room
2.37m x 1.6m - 7'9" x 5'3"
This useful shower room serves the second-floor bedrooms, featuring a mains pressure shower with glass door and neutral tiling. A sink with fitted storage, new marble effect flooring to match the home's other bathrooms, and a large skylight provide both style and practicality. Decorated in soft white and blush pink tones, it echoes the rest of the house for a sense of continuity and calm.
Double Garage
5.4m x 5.2m - 17'9" x 17'1"
A separate double garage with twin up and over doors, power and lighting, and a half glazed, personnel door granting access to the garden.
Front Access
This neat and well manicured frontage boasts grey shingled borders, a smart privet hedge for added privacy, and a walled boundary marking the garden. The porch and stylish grey front door enhance the home's kerb appeal, offering a welcoming and attractive exterior that sets the tone for the rest of the property, the only model of its kind on the entire estate.
Rear Garden
This neat, fully enclosed, low maintenance, south east facing garden features a generous Indian sandstone patio, raised brick borders offering year round greenery, and a high quality artificial lawn. A pergola provides shade in the warmer months, and there's plenty of seating space for socialising. With French doors leading from the kitchen diner, it's perfect for bringing the outside in. Gates ensure privacy and safety for children and pets, while parking for several vehicles and access to the utility room add convenience.
- COUNCIL TAXA payment made to your local authority in order to pay for local services like schools, libraries, and refuse collection. The amount you pay depends on the value of the property.Read more about council Tax in our glossary page.
- Band: E
- PARKINGDetails of how and where vehicles can be parked, and any associated costs.Read more about parking in our glossary page.
- Yes
- GARDENA property has access to an outdoor space, which could be private or shared.
- Yes
- ACCESSIBILITYHow a property has been adapted to meet the needs of vulnerable or disabled individuals.Read more about accessibility in our glossary page.
- Ask agent
Telford Way, Colsterworth, Lincs
Add an important place to see how long it'd take to get there from our property listings.
__mins driving to your place
Your mortgage
Notes
Staying secure when looking for property
Ensure you're up to date with our latest advice on how to avoid fraud or scams when looking for property online.
Visit our security centre to find out moreDisclaimer - Property reference 10664939. The information displayed about this property comprises a property advertisement. Rightmove.co.uk makes no warranty as to the accuracy or completeness of the advertisement or any linked or associated information, and Rightmove has no control over the content. This property advertisement does not constitute property particulars. The information is provided and maintained by EweMove, Covering East Midlands. Please contact the selling agent or developer directly to obtain any information which may be available under the terms of The Energy Performance of Buildings (Certificates and Inspections) (England and Wales) Regulations 2007 or the Home Report if in relation to a residential property in Scotland.
*This is the average speed from the provider with the fastest broadband package available at this postcode. The average speed displayed is based on the download speeds of at least 50% of customers at peak time (8pm to 10pm). Fibre/cable services at the postcode are subject to availability and may differ between properties within a postcode. Speeds can be affected by a range of technical and environmental factors. The speed at the property may be lower than that listed above. You can check the estimated speed and confirm availability to a property prior to purchasing on the broadband provider's website. Providers may increase charges. The information is provided and maintained by Decision Technologies Limited. **This is indicative only and based on a 2-person household with multiple devices and simultaneous usage. Broadband performance is affected by multiple factors including number of occupants and devices, simultaneous usage, router range etc. For more information speak to your broadband provider.
Map data ©OpenStreetMap contributors.
