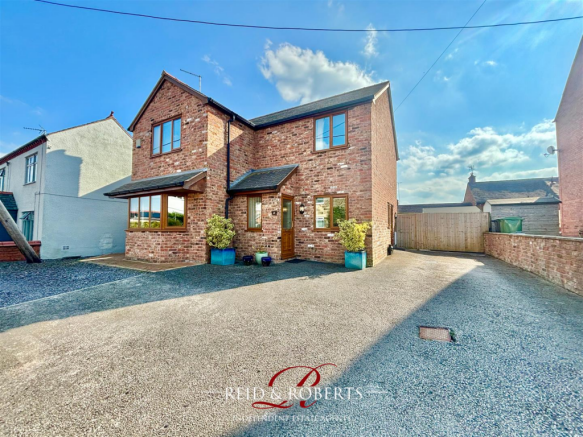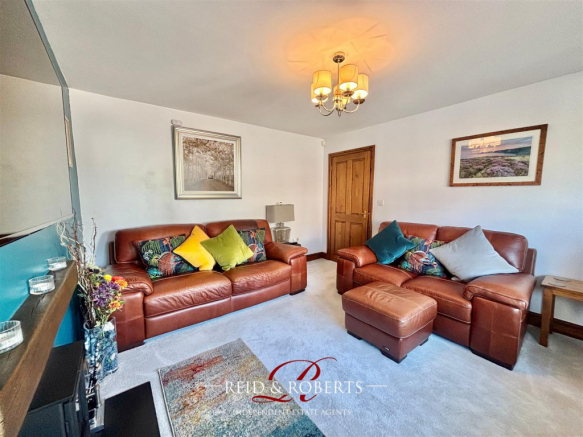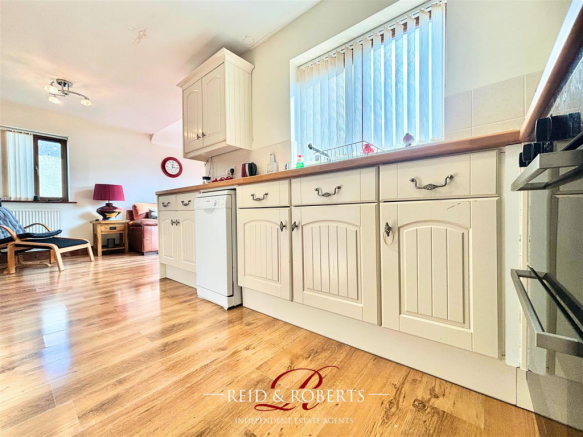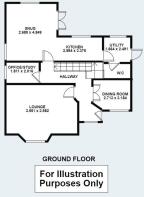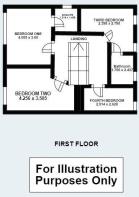
Chapel Street, Pen-Y-Cae, Wrexham

- PROPERTY TYPE
House
- BEDROOMS
4
- BATHROOMS
2
- SIZE
Ask agent
- TENUREDescribes how you own a property. There are different types of tenure - freehold, leasehold, and commonhold.Read more about tenure in our glossary page.
Freehold
Key features
- FOUR BEDRROOM DETACHED PROPERTY
- OPEN SUNG/KITCHEN
- SPACIOUS DRIVEWAY
- MAIN BEDROOM WITH EN-SUITE
- FAMILY BATHROOM
- GROUND FLOOR W.C
- LOUNGE WITH BAY WINDOW
- UTILITY ROOM
- STUDY/OFFICE SPACE
- EPC TBC
Description
Situated in the popular residential location of Penycae which has numerous local amenities and is within walking distance to schools, shops, public houses and benefits from a regular local bus service into Wrexham City Centre. The village of Penycae is just a short distance to the A483 allowing great transport links to Chester, Manchester, Liverpool and further afield.
This Spacious Family Home Beautifully presented. In brief the property comprises to the ground floor, Entrance Hallway, Lounge, Kitchen, Dining Room, Snug Room,Study/Office and Utility Room. To the first floor you will find a landing area with doors off to Four Bedrooms with the Main Bedroom having an En-Suite and a Family Bathroom. The property benefits from Upvc wooden effect double glazing throughout.
Externally there is a driveway for ample parking. To the rear garden is enclosed by fencing, offering a private and safe outdoor area perfect for families or entertaining. The garden provides space for outdoor seating and children's play, with potential for further landscaping or development if desired.
Entrance Hall - Stepping inside, the Entrance Hallway sets the tone with its wood-effect laminate flooring, ceiling light point, and carpeted staircase rising to the first-floor accommodation. Natural light filters in through a UPVC wooden effect double-glazed window to the front elevation, and doors lead into both the Lounge and Dining Room.
Lounge - 3.551 x 3.982 (11'7" x 13'0") - The Lounge is a warm and welcoming space, ideal for relaxing or entertaining. A bay-fronted UPVC wooden effect double-glazed window allows an abundance of natural light to flood the room, complementing the soft carpeted flooring. The focal point of the room is the charming multifuel fireplace, set on a slate hearth, offering both a traditional touch and a cosy atmosphere during the colder months. Additional features include a double panelled radiator, telephone and television points, and a central ceiling light point, combining comfort and practicality in equal measure.
Dining Room - 2.713 x 3.184 (8'10" x 10'5") - Adjacent to the Lounge is the Dining Room, ideal for family meals or entertaining. This room features wood-effect laminate flooring, a wooden double-glazed window to the front elevation, and a double panelled radiator, creating a light-filled and comfortable setting.
Study - 1.811 x 2.016 (5'11" x 6'7") - A separate Study provides an excellent home office space, with a side-facing UPVC wooden effect double-glazed window, wood-effect laminate flooring, telephone point, and a double panelled radiator, perfect for remote working or study.
Downstairs W.C - 0.848 x 1.643 (2'9" x 5'4") - The Downstairs W.C. is fitted with a low flush WC, hand wash basin with splashback tiling, and a frosted UPVC wooden effect double-glazed window to the side elevation. Finished with wood-effect laminate flooring and a ceiling light point, this space adds convenience to the ground floor layout.
Utility - 1.664 x 2.491 (5'5" x 8'2") - A Utility Room is accessed via a wooden door with frosted glazing, and offers a stainless steel sink with splashback tiling, space and plumbing for both a washing machine and tumble dryer, wood-effect laminate flooring, and a UPVC wooden effect double-glazed window to the rear elevation. Doors lead to the Kitchen, Downstairs WC, and side elevation for easy access.
Kitchen - 2.584 x 3.376 (8'5" x 11'0") - The heart of the home lies in the Kitchen, which is fitted with a range of sleek white wall and base units topped with complementary wood-effect work surfaces. The space includes a built-in Indesit oven, four-ring electric hob with extractor fan above, one-and-a-half stainless steel sink with mixer tap, and designated space for both a dishwasher and freestanding fridge/freezer. A UPVC wooden effect double-glazed window to the rear elevation allows in plenty of natural light, while wood-effect laminate flooring and splashback tiling complete the look.
Open Snug - 2.689 x 4.849 (8'9" x 15'10") - Flowing effortlessly from the kitchen is the Open Snug Area – a wonderful extension of the living space with windows to the side and rear, French doors opening onto the garden, and a feature Velux window adding to the room’s brightness and appeal. With wood-effect laminate flooring and a double panelled radiator, this space is perfect for relaxing, reading, or enjoying family time.
Landing - To the first floor, the Landing provides access to all bedrooms and the loft via drop-down stairs. Fitted with carpeted flooring, ceiling light point, and a double panelled radiator, it leads to four generously proportioned bedrooms and a well-appointed family bathroom.
Main Bedroom - 4.005 x 3.60 (13'1" x 11'9") - The Main Bedroom is a spacious retreat with carpeted flooring, double panelled radiator, and a large UPVC wooden effect double-glazed window to the front elevation. This room also includes telephone and television points and benefits from a private En-Suite Shower Room.
En-Suite - 1.814 x 1.469 (5'11" x 4'9") - En-Suite Shower Room, which is fully tiled and fitted with a walk-in shower cubicle, hand wash basin with traditional hot and cold taps, low flush WC, recessed spotlights, and a frosted UPVC wooden effect double-glazed window to the side.
Second Bedroom - 4.256 x 3.505 (13'11" x 11'5") - The Second Bedroom, another large double room, features carpeted flooring, a double panelled radiator, a UPVC wooden effect double-glazed window to the front elevation, and a television aerial point.
Third Bedroom - 2.398 x 2.790 (7'10" x 9'1") - The Third Bedroom offers a well-sized space with rear-facing UPVC wooden effect double-glazed window, carpeted flooring, ceiling light point, and a double panelled radiator.
Fourth Bedroom - 2.914 x 2.628 (9'6" x 8'7") - The Fourth Bedroom enjoys dual-aspect UPVC wooden effect double-glazed windows to the rear elevation, allowing for a bright and airy space. Finished with carpeted flooring, a telephone point, and a double panelled radiator, it would make an excellent nursery or additional study.
Bathroom - 1.756 x 2.437 (5'9" x 7'11") - The Family Bathroom is fully tiled and thoughtfully equipped with a corner shower cubicle with mains-powered shower, a panelled bath with mixer tap, low flush WC, and hand basin with mixer tap. Additional features include recessed spotlights, extractor fan, ceramic tiled flooring, and a frosted UPVC wooden effect double-glazed window to the rear.
Outside - Externally, the rear garden is enclosed by fencing, offering a private and safe outdoor area perfect for families or entertaining. The garden provides space for outdoor seating and children's play, with potential for further landscaping or development if desired.
Brochures
Chapel Street, Pen-Y-Cae, WrexhamBrochure 2Brochure- COUNCIL TAXA payment made to your local authority in order to pay for local services like schools, libraries, and refuse collection. The amount you pay depends on the value of the property.Read more about council Tax in our glossary page.
- Ask agent
- PARKINGDetails of how and where vehicles can be parked, and any associated costs.Read more about parking in our glossary page.
- Yes
- GARDENA property has access to an outdoor space, which could be private or shared.
- Yes
- ACCESSIBILITYHow a property has been adapted to meet the needs of vulnerable or disabled individuals.Read more about accessibility in our glossary page.
- Ask agent
Chapel Street, Pen-Y-Cae, Wrexham
Add an important place to see how long it'd take to get there from our property listings.
__mins driving to your place
Explore area BETA
Wrexham
Get to know this area with AI-generated guides about local green spaces, transport links, restaurants and more.
Get an instant, personalised result:
- Show sellers you’re serious
- Secure viewings faster with agents
- No impact on your credit score
Your mortgage
Notes
Staying secure when looking for property
Ensure you're up to date with our latest advice on how to avoid fraud or scams when looking for property online.
Visit our security centre to find out moreDisclaimer - Property reference 33800125. The information displayed about this property comprises a property advertisement. Rightmove.co.uk makes no warranty as to the accuracy or completeness of the advertisement or any linked or associated information, and Rightmove has no control over the content. This property advertisement does not constitute property particulars. The information is provided and maintained by Reid and Roberts, Wrexham. Please contact the selling agent or developer directly to obtain any information which may be available under the terms of The Energy Performance of Buildings (Certificates and Inspections) (England and Wales) Regulations 2007 or the Home Report if in relation to a residential property in Scotland.
*This is the average speed from the provider with the fastest broadband package available at this postcode. The average speed displayed is based on the download speeds of at least 50% of customers at peak time (8pm to 10pm). Fibre/cable services at the postcode are subject to availability and may differ between properties within a postcode. Speeds can be affected by a range of technical and environmental factors. The speed at the property may be lower than that listed above. You can check the estimated speed and confirm availability to a property prior to purchasing on the broadband provider's website. Providers may increase charges. The information is provided and maintained by Decision Technologies Limited. **This is indicative only and based on a 2-person household with multiple devices and simultaneous usage. Broadband performance is affected by multiple factors including number of occupants and devices, simultaneous usage, router range etc. For more information speak to your broadband provider.
Map data ©OpenStreetMap contributors.
