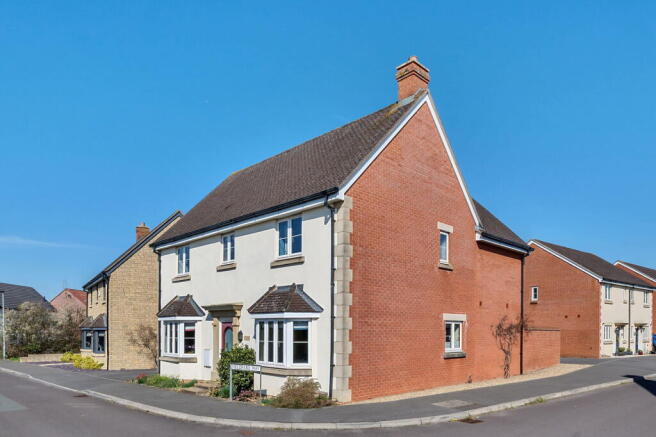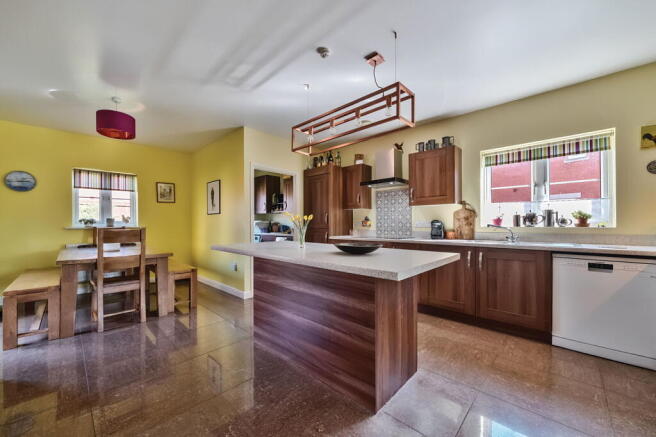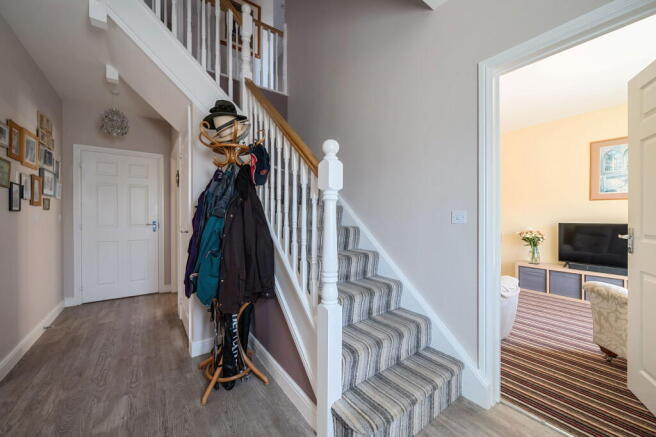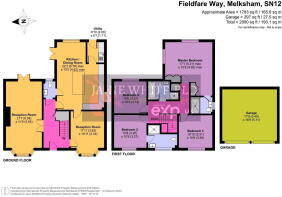Fieldfare Way, Melksham

- PROPERTY TYPE
Detached
- BEDROOMS
4
- BATHROOMS
3
- SIZE
1,783 sq ft
166 sq m
- TENUREDescribes how you own a property. There are different types of tenure - freehold, leasehold, and commonhold.Read more about tenure in our glossary page.
Ask agent
Key features
- Four spacious double bedrooms, including two with en-suite bathrooms, family bathroom and downstairs WC
- Detached double garage with electric doors, power, and potential loft storage
- Large driveway with parking for up to six vehicles
- Generous corner plot in the sought-after Fieldfare Way, Melksham
- Dual-aspect living room with bay window and patio doors to garden
- Open-plan kitchen/diner with central island and plenty worktop space and storage
- Versatile second reception room – ideal for snug, playroom, or dining room
- Separate utility room with garden access and recently serviced boiler
- Easterly-facing garden with patios, raised beds, and sunny seating areas
- Close to open fields, great dog walks, schools, shops, and local amenities
Description
Set in the desirable and family-friendly neighbourhood of Fieldfare Way in Melksham, this substantial and beautifully presented four-bedroom detached property occupies a prominent corner plot, offering exceptional space both inside and out. With a double garage featuring electric doors and power, ample off-road parking for up to six vehicles, and generous internal accommodation, this home is perfect for growing families looking to put down roots in a peaceful yet well-connected location.
Approaching the property, you’re immediately struck by the impressive size of the plot and the generous driveway, which can comfortably accommodate multiple vehicles. The detached double garage not only provides secure parking with electric roller doors but also offers excellent storage space, with the potential to board the loft area for even more storage options—ideal for seasonal decorations, hobby gear, or simply keeping things out of the main house. The garage also benefits from power, making it suitable for a workshop or hobby area for those looking for more than just car storage.
Entering the property, you’re welcomed by a bright and spacious entrance hall that sets the tone for the rest of the home. This hallway offers a warm first impression with its airy feel and ample space to greet guests or get everyone ready to head out. Immediately to your left is the main living room, an impressively sized dual-aspect space flooded with natural light from the beautiful bay window at the front and the patio doors at the rear that lead directly onto the garden. This is a room designed for both comfort and style, with space for multiple seating arrangements, cabinets, and even a cosy coffee or reading nook by the bay window, making it the perfect spot to enjoy a quiet moment or entertain friends and family.
Off the hallway, you’ll also find a versatile second reception room. Currently used as a snug or children’s playroom, this space was originally designed as a formal dining room and offers fantastic flexibility to suit your lifestyle—whether that’s a separate kids’ living space, a creative studio, or indeed a dining area for hosting larger gatherings. A handy understairs cupboard provides useful storage space for shoes, coats, hoovers, and everyday household items, keeping clutter tucked away.
A spacious downstairs WC adds further convenience to the ground floor layout, thoughtfully positioned for guests or busy family life.
The heart of the home is undoubtedly the expansive kitchen and dining room—a true hub of social activity and a showstopper for anyone who loves to cook, dine, and entertain. A large central island offers additional worktop space and informal seating, making it the perfect gathering spot for everything from breakfast with the kids to evening drinks with friends. The kitchen is beautifully appointed with an abundance of cupboard and counter space, seamlessly flowing into a generous dining area. Another set of patio doors opens directly onto the rear garden, extending the living space outdoors and allowing natural light to stream in. Whether you're preparing a weekday meal or hosting a weekend dinner party, this open-plan area provides the perfect space.
Adjacent to the kitchen is a separate utility room with plumbing for both a washing machine and dryer. The gas boiler is neatly housed here and has been recently serviced, offering peace of mind to any potential buyer. A further external door leads from the utility out to the garden, ideal for laundry days or muddy boots after a walk in the nearby fields.
Upstairs, the home continues to impress with four generously proportioned double bedrooms, two of which feature their own en-suite bathrooms. The master suite is truly exceptional in size, easily accommodating a king or super king-sized bed with additional room for wardrobes, drawers, and even a seating area. Dual windows ensure this room is bathed in natural light throughout the day, and the private en-suite offers convenience and comfort with its contemporary fittings.
Bedroom two is another substantial double, also benefiting from its own en-suite—an ideal setup for older children, guests, or extended family. Bedrooms three and four are equally well-proportioned, offering plenty of space for double beds, desks, or built-in storage. Whether used as children’s bedrooms, guest rooms, or even a dedicated home office, these rooms ensure that every member of the household has their own space. A modern family bathroom completes the first floor, providing a comfortable and stylish area for daily routines.
Outside, the rear garden is a tranquil retreat. Its easterly aspect means it captures the morning sun—perfect for that first cup of coffee. The garden has been designed with both practicality and relaxation in mind, offering raised beds for those with green fingers and generous patio areas for alfresco dining or enjoying summer evenings. A particularly charming corner spot is ideal for placing garden furniture where the sun lingers longest, creating a peaceful outdoor haven. A side gate provides direct access to the driveway and garage, making garden access easy without needing to walk through the house.
The location of this home only adds to its appeal. Fieldfare Way is a highly regarded residential area on the outskirts of Melksham, known for its quiet surroundings and close-knit community. The property is just a short walk from open fields and country paths—perfect for dog walkers, families with young children, or those who enjoy the outdoors. For families, there are several well-rated schools nearby, including primary and secondary options, making the school run simple and stress-free. Local amenities are also within easy reach, including supermarkets, independent shops, cafés, and the vibrant town centre of Melksham itself.
Transport links are excellent, with quick access to the A350, leading to the M4 corridor for those commuting to Bath, Chippenham, or further afield. Melksham also benefits from a train station with links to the wider region, while nearby towns such as Trowbridge and Devizes offer additional amenities and leisure opportunities.
Altogether, this stunning detached property combines space, style, and location in a way that is rarely found. With its adaptable layout, ample parking, beautiful garden, and proximity to green spaces and local facilities, it offers everything a modern family could need. Whether you’re upsizing, relocating, or simply searching for your forever home, this property on Fieldfare Way is a must-see.
Brochures
Brochure 1- COUNCIL TAXA payment made to your local authority in order to pay for local services like schools, libraries, and refuse collection. The amount you pay depends on the value of the property.Read more about council Tax in our glossary page.
- Band: F
- PARKINGDetails of how and where vehicles can be parked, and any associated costs.Read more about parking in our glossary page.
- Garage,Driveway,Off street
- GARDENA property has access to an outdoor space, which could be private or shared.
- Private garden
- ACCESSIBILITYHow a property has been adapted to meet the needs of vulnerable or disabled individuals.Read more about accessibility in our glossary page.
- Ask agent
Fieldfare Way, Melksham
Add an important place to see how long it'd take to get there from our property listings.
__mins driving to your place
Get an instant, personalised result:
- Show sellers you’re serious
- Secure viewings faster with agents
- No impact on your credit score
Your mortgage
Notes
Staying secure when looking for property
Ensure you're up to date with our latest advice on how to avoid fraud or scams when looking for property online.
Visit our security centre to find out moreDisclaimer - Property reference S1271181. The information displayed about this property comprises a property advertisement. Rightmove.co.uk makes no warranty as to the accuracy or completeness of the advertisement or any linked or associated information, and Rightmove has no control over the content. This property advertisement does not constitute property particulars. The information is provided and maintained by Whitfields, Personal Property Experts, Powered by eXp, Corsham. Please contact the selling agent or developer directly to obtain any information which may be available under the terms of The Energy Performance of Buildings (Certificates and Inspections) (England and Wales) Regulations 2007 or the Home Report if in relation to a residential property in Scotland.
*This is the average speed from the provider with the fastest broadband package available at this postcode. The average speed displayed is based on the download speeds of at least 50% of customers at peak time (8pm to 10pm). Fibre/cable services at the postcode are subject to availability and may differ between properties within a postcode. Speeds can be affected by a range of technical and environmental factors. The speed at the property may be lower than that listed above. You can check the estimated speed and confirm availability to a property prior to purchasing on the broadband provider's website. Providers may increase charges. The information is provided and maintained by Decision Technologies Limited. **This is indicative only and based on a 2-person household with multiple devices and simultaneous usage. Broadband performance is affected by multiple factors including number of occupants and devices, simultaneous usage, router range etc. For more information speak to your broadband provider.
Map data ©OpenStreetMap contributors.




