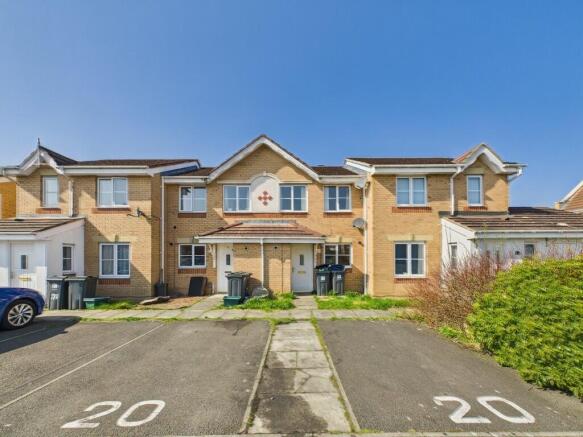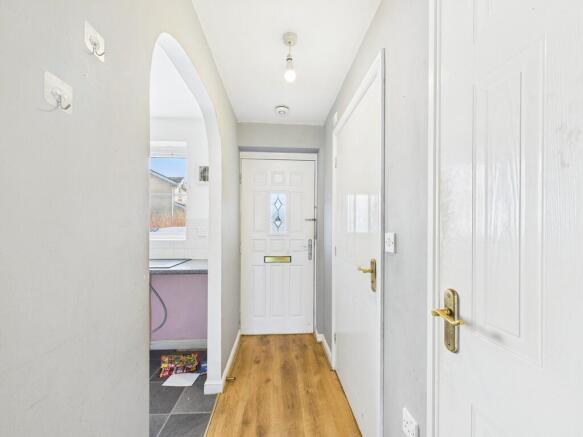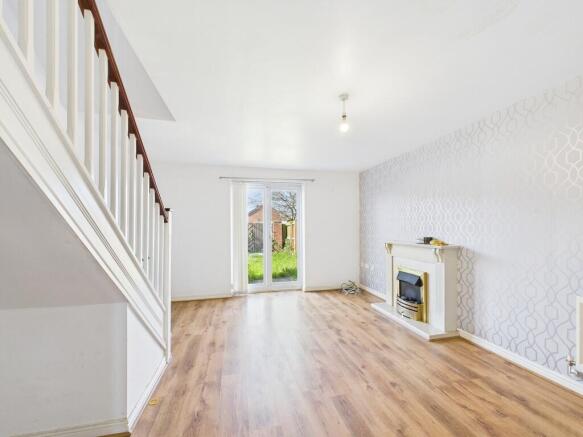Blackmoor Close, Darlington, County Durham

- PROPERTY TYPE
Terraced
- BEDROOMS
2
- BATHROOMS
1
- SIZE
Ask agent
- TENUREDescribes how you own a property. There are different types of tenure - freehold, leasehold, and commonhold.Read more about tenure in our glossary page.
Freehold
Key features
- NO CHAIN
- SOUGHT AFTER MOORFIELDS AREA
- CLOSE PROXIMITY TO THE TRAIN STATION AND TOWN CENTRE
- WOULD IDEALLY SUIT A RANGE OF BUYERS INCLUDING INVESTORS
- SPACIOUS LOUNGE WITH FRENCH DOORS
- GROUND FLOOR WC
- TWO BEDROOMS
- GARDENS FRONT AND REAR
- TWO ALLOCATED PARKING SPACES
- EARLY VIEWING ADVISED
Description
If considering buying with a mortgage, inspect and consider the property carefully with your lender before bidding.
A Buyer Information Pack is provided. The winning bidder will pay £349.00 including VAT for this pack which you must view before bidding.
The buyer signs a Reservation Agreement and makes payment of a non-refundable Reservation Fee of 4.5% of the purchase price including VAT, subject to a minimum of £6,600.00 including VAT. This is paid to reserve the property to the buyer during the Reservation Period and is paid in addition to the purchase price. This is considered within calculations for Stamp Duty Land Tax.
Services may be recommended by the Agent or Auctioneer in which they will receive payment from the service provider if the service is taken. Payment varies but will be no more than £450.00. These services are optional.
Conveniently located, the property is within easy reach of local schools, shopping facilities, essential amenities, and is just a short distance from the Town Centre and the main Train Station, making it ideal for commuters.
This two bedroom home is offered with no onward chain and is ready to move into. Externally, the property boasts a front garden and driveway with two allocated parking spaces, ensuring off-road parking for convenience. The rear garden is fence enclosed and laid to lawn for outdoor relaxation.
Internally, the property briefly comprises an inviting entrance hall, spacious lounge perfect for relaxing, and a well-appointed kitchen ideal for meal preparation. The ground floor also benefits from a convenient WC. On the first floor, you will find two good-sized bedrooms and a family bathroom.
Whether you're looking for a starter home, a property to downsize into, or an investment opportunity, this home offers great potential and an excellent location. Early viewing is highly recommended to appreciate all that this property has to offer.
ENTRANCE HALL The entrance hall is welcoming and functional, featuring laminate flooring that flows throughout the space. A built-in storage cupboard provides practical storage for coats and shoes, helping to keep the area tidy. The hall offers easy access to the kitchen, spacious lounge, and convenient ground floor WC, making it a well-designed hub for the home.
LOUNGE The spacious lounge offers a warm and welcoming atmosphere, centred around a feature fire surround with an inset and hearth, housing an electric coal-effect fire that creates a cosy ambiance, perfect for colder evenings. The room is finished with laminate flooring that adds a touch of modernity, complemented by two radiators that provide efficient warmth throughout. The lounge is bathed in natural light, thanks to the UPVC double-glazed French doors, which open onto the rear garden, offering a seamless flow between indoor and outdoor spaces. The open staircase to the first floor adds an architectural touch, enhancing the feeling of openness and space, making this a perfect room for both relaxing and entertaining guests.
KITCHEN The kitchen is a functional and well-equipped space, featuring a range of modern fitted base and wall units that offer plenty of storage for all your kitchen essentials. The laminate work surfaces provide ample workspace for meal preparation, while the tiled splashbacks and work areas add a practical touch. The kitchen is fitted with an inset sink unit, complete with a drainer and mixer tap. An integrated oven and hob with an extractor hood above offer convenient cooking options, while plumbing for an automatic washing machine is in place. There is also space to accommodate a fridge, ensuring that all your appliances have their own designated area. The wall-mounted gas combination central heating boiler is neatly tucked away, offering both practicality and space-saving benefits. A UPVC framed double-glazed window allows natural light to flood the room, making it a bright and inviting space to cook and entertain.
GROUND FLOOR WC The ground floor WC is a conveniently located space featuring a fitted white suite. The room includes a wash hand basin with a mixer tap and a low-level WC, both complemented by tasteful tiling to the splash areas for added practicality and style. A radiator ensures the space remains warm and comfortable. This is an ideal addition for guests and enhances the functionality of the home.
FIRST FLOOR LANDING The first-floor landing is a light and airy space that provides access to all rooms on this level. It features convenient loft access, offering potential for additional storage or future development. The landing is well-lit, creating a welcoming transition between the bedrooms and the family bathroom.
BEDROOM ONE Bedroom One is a generously sized room located to the front aspect of the property. It benefits from two large UPVC framed double glazed windows that allow plenty of natural light to flood the space, creating a bright and airy atmosphere. The room is also equipped with a radiator for added warmth and comfort. Additionally, there is a built-in storage cupboard, providing ample space to keep personal belongings neatly organised.
BEDROOM TWO Bedroom Two is a comfortable room situated to the rear of the property, offering a peaceful outlook over the garden area through a UPVC framed double glazed window. This room is filled with natural light and benefits from a radiator, ensuring warmth during cooler months. Its quiet location makes it an ideal space for a bedroom or home office.
FAMILY BATHROOM The family bathroom is fitted with a stylish white suite, comprising of a panel bath with a mains-powered shower over, providing both convenience and relaxation. The wash hand basin is set into a vanity unit, offering both practicality and extra storage. The WC is also integrated into a vanity unit for a sleek finish. Tiling to the splash areas and vanity units adds a contemporary touch, while the radiator ensures a warm and comfortable atmosphere.
EXTERNALLY Externally, to the frontage, there is a lawned garden area with a brick-built storage shed, ideal for additional storage needs. The property benefits from two allocated car parking spaces, providing convenient off-road parking. To the rear, the garden is fully enclosed by fencing, offering privacy and security. The garden is predominantly laid to lawn, providing a spacious area for outdoor activities. There is also a paved patio seating area, perfect for enjoying outdoor meals or relaxing in the sunshine.
- COUNCIL TAXA payment made to your local authority in order to pay for local services like schools, libraries, and refuse collection. The amount you pay depends on the value of the property.Read more about council Tax in our glossary page.
- Band: B
- PARKINGDetails of how and where vehicles can be parked, and any associated costs.Read more about parking in our glossary page.
- Off street
- GARDENA property has access to an outdoor space, which could be private or shared.
- Yes
- ACCESSIBILITYHow a property has been adapted to meet the needs of vulnerable or disabled individuals.Read more about accessibility in our glossary page.
- Ask agent
Blackmoor Close, Darlington, County Durham
Add an important place to see how long it'd take to get there from our property listings.
__mins driving to your place
Get an instant, personalised result:
- Show sellers you’re serious
- Secure viewings faster with agents
- No impact on your credit score

Your mortgage
Notes
Staying secure when looking for property
Ensure you're up to date with our latest advice on how to avoid fraud or scams when looking for property online.
Visit our security centre to find out moreDisclaimer - Property reference 100990006728. The information displayed about this property comprises a property advertisement. Rightmove.co.uk makes no warranty as to the accuracy or completeness of the advertisement or any linked or associated information, and Rightmove has no control over the content. This property advertisement does not constitute property particulars. The information is provided and maintained by My Property Box, Darlington. Please contact the selling agent or developer directly to obtain any information which may be available under the terms of The Energy Performance of Buildings (Certificates and Inspections) (England and Wales) Regulations 2007 or the Home Report if in relation to a residential property in Scotland.
Auction Fees: The purchase of this property may include associated fees not listed here, as it is to be sold via auction. To find out more about the fees associated with this property please call My Property Box, Darlington on 020 3910 6337.
*Guide Price: An indication of a seller's minimum expectation at auction and given as a “Guide Price” or a range of “Guide Prices”. This is not necessarily the figure a property will sell for and is subject to change prior to the auction.
Reserve Price: Each auction property will be subject to a “Reserve Price” below which the property cannot be sold at auction. Normally the “Reserve Price” will be set within the range of “Guide Prices” or no more than 10% above a single “Guide Price.”
*This is the average speed from the provider with the fastest broadband package available at this postcode. The average speed displayed is based on the download speeds of at least 50% of customers at peak time (8pm to 10pm). Fibre/cable services at the postcode are subject to availability and may differ between properties within a postcode. Speeds can be affected by a range of technical and environmental factors. The speed at the property may be lower than that listed above. You can check the estimated speed and confirm availability to a property prior to purchasing on the broadband provider's website. Providers may increase charges. The information is provided and maintained by Decision Technologies Limited. **This is indicative only and based on a 2-person household with multiple devices and simultaneous usage. Broadband performance is affected by multiple factors including number of occupants and devices, simultaneous usage, router range etc. For more information speak to your broadband provider.
Map data ©OpenStreetMap contributors.




