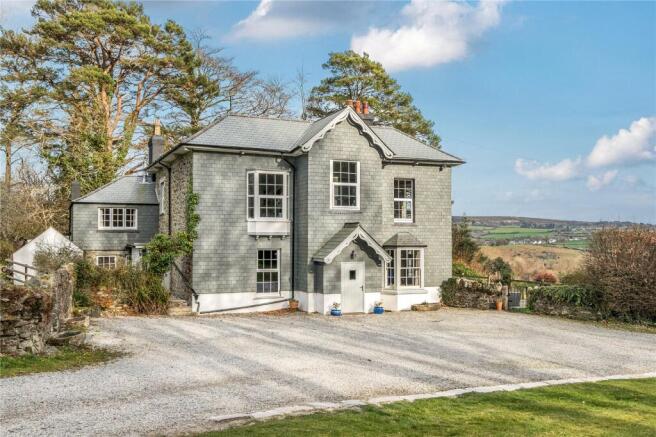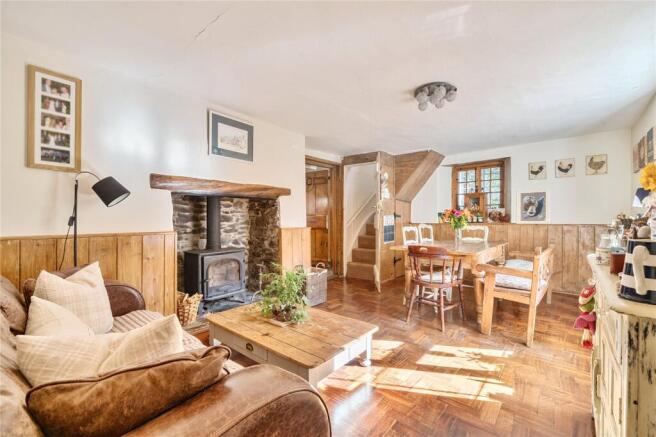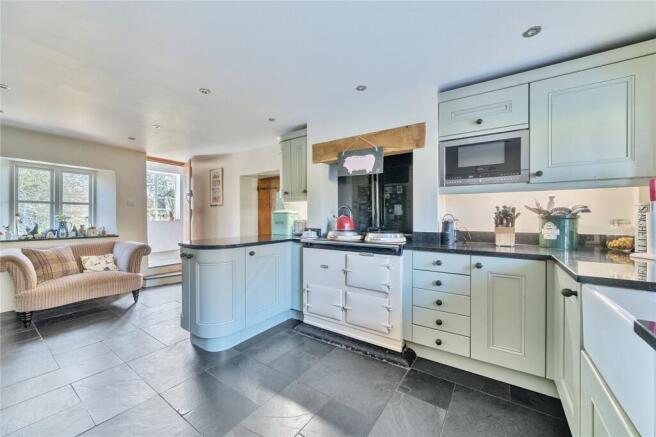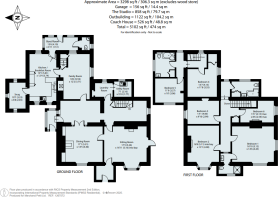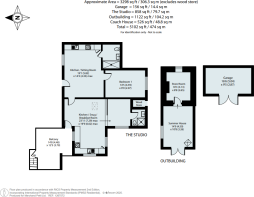
Near Yelverton, Dartmoor, PL20

- PROPERTY TYPE
Detached
- BEDROOMS
6
- BATHROOMS
3
- SIZE
3,298 sq ft
306 sq m
- TENUREDescribes how you own a property. There are different types of tenure - freehold, leasehold, and commonhold.Read more about tenure in our glossary page.
Freehold
Key features
- Two Detached Holiday Cottages - fully self-contained accommodation perfect as an annex for multigenerational living or as successful holiday lets with fantastic income potential.
- Exceptional Grounds of Over 5 Acres - landscaped gardens, paddock, orchard, and woodland ideal for a pony, smallholding or those seeking to create the good life.
- Idyllic Countryside and Dartmoor Views - elevated positioning allows for sweeping countryside and moorland views, shifting beautifully with the seasons and enhancing the home’s tranquil atmosphere.
- Characterful Interiors - impressive inglenook fireplace with a wood-burning stove, beams, parquet flooring, timber panelling all adding warmth and character.
- Elegant and Spacious Family Home - this beautifully proportioned period home offers three formal reception rooms, a characterful farmhouse kitchen, and six bedrooms.
- Seamless Indoor-Outdoor Living - French doors from the sitting room open onto a large decked terrace, perfect for entertaining or relaxing while enjoying the mature gardens and unspoiled views.
- Excellent Local Amenities & Schools - a short drive to Tavistock and Yelverton, with access to top-rated schools including Mount Kelly and Plymouth College via a convenient bus route.
- Superb Dartmoor Location - Monkswell House enjoys direct access to Plaster Down, offering endless opportunities for moorland walks, horse riding, and cycling straight from your doorstep.
Description
Monkswell House offers an exceptional country lifestyle, surrounded by breath-taking views of Dartmoor. This elegant and spacious home provides a perfect blend of character and comfort, ideal for those seeking a peaceful retreat while still enjoying modern conveniences.
The entrance hall sets the tone for the home, offering a wonderful sense of space and light. Timber tongue-and-groove panelling lines the walls, creating a classic farmhouse feel, while original parquet flooring adds warmth and character underfoot. Sunlight streams through large windows, enhancing the airy atmosphere and inviting you to step further inside. This welcoming space seamlessly blends practicality with style. Step inside, and you'll find a welcoming and beautifully proportioned home. Three formal reception rooms, each with wood-burning fires, create inviting spaces for entertaining or simply unwinding in front of the fire. Original parquet flooring adds warmth and charm, while large windows flood the rooms with natural light and frame stunning countryside views.
The farmhouse kitchen is a welcoming and practical space, designed for both relaxed family living and entertaining. Soft-toned cabinetry is complemented by granite worktops, while the oil-fired Aga sits beneath a characterful timber beam, creating a true country kitchen feel. Slate flooring adds a touch of heritage, blending seamlessly with the home’s traditional style. With a walk-in pantry, a boot room, and easy access to the kitchen garden perfect for free ranging chickens, ducks, or bee-keeping, as well as creating raised vegetable beds making this a wonderful home for anyone who loves homegrown produce and a country lifestyle.
The kitchen opens into the family room, where period charm meets everyday comfort. The warmth of original parquet flooring underfoot pairs beautifully with rich timber tongue-and-groove paneling, wrapping the room in a welcoming embrace. A striking inglenook fireplace, complete with a wood-burning stove and a solid oak beam, creates a focal point, perfect for curling up beside on cooler evenings. Natural light floods through the cottage-style window, and exposed wooden beams enhance the country feel. Whether it’s gathering around the fire after a bracing walk on Dartmoor or enjoying a slow Sunday breakfast at the table, this is a room designed for relaxed, country living at its finest.
The parquet flooring extends into the dining room, while charming arched alcoves flank either side of the fireplace. The spacious and elegant sitting room makes the most of the stunning views, with French doors opening onto a large decked terrace that enhances the seamless flow between indoor and outdoor spaces.
Upstairs, the bedrooms are generously sized and full of character. The principal suite, with its en suite bathroom, is complemented by two additional double bedrooms, a single bedroom, and a family bathroom. A separate back staircase leads to two further bedrooms and another bathroom, creating a practical and flexible layout for extended family or guests. Many of the rooms make the most of the home’s elevated position, offering sweeping countryside views that change beautifully with the seasons.
Outside, the beautifully maintained gardens and grounds extend to approximately 5.38 acres. The productive kitchen garden and mature orchard provide a delightful space for growing your own produce, while an area of woodland adds to the sense of seclusion and natural beauty. The paddock lends itself well for a pony or creating a small holding and the beautifully appointed garden room sitting on the fringe of the land enables its full enjoyment. Designed for relaxation and enjoyment, the gardens are filled with mature shrubs, plants, and trees, creating a picturesque setting for outdoor dining, entertaining, or simply soaking in the tranquillity of country life.
Monkeswell also includes two additional detached properties, perfect for guests, extended family, or holiday letting.
The Coach House: A charming one-bedroom cottage with a bathroom, open-plan living area, and a kitchen. This delightful space is perfect for visiting family, a private home office, or as a desirable holiday let (its present use), benefiting from the area's popularity with visitors exploring Dartmoor and the surrounding countryside.
The Studio: A self-contained studio with a large, slightly elevated decked balcony and ample parking. This versatile space could be used as an additional rental property, a creative studio, yoga/pilates studio, work from home office or an annex for extended family members. Its tranquil setting makes it an ideal retreat for those looking for peace and privacy.
A short drive away is Tavistock a vibrant and historic market town brimming with character and community spirit. Its bustling pannier market (crowned number one in the Great British Market awards 2025), independent boutiques, and excellent cafés create a lively atmosphere, while award-winning restaurants and traditional pubs offer fantastic dining options. Rich in heritage, Tavistock’s charming streets are lined with stunning architecture, including the iconic town hall and ancient abbey remains. The town is also a haven for food lovers, with a thriving local food scene that showcases the best of Devon’s produce. With excellent schools, cultural events, and easy access to the wild beauty of Dartmoor, Tavistock perfectly balances town conveniences with countryside charm.
Outdoor enthusiasts will find plenty to enjoy, with Dartmoor’s open moorland, dramatic tors, and winding rivers providing a stunning backdrop for walking, riding, and fishing. Golf courses in Tavistock and Yelverton offer further leisure options, and for those who love the water, both the North and South coasts are within easy reach, offering sailing, water sports, and idyllic beaches.
Services: Mains water (not metered) and electricity. Private drainage. Oil fired central heating.
Tenure: Freehold
EPC Rating : Monkswell House - Current: E- 51 Potential: C - 77
EPC Rating Monkswell Studio - Current D - 56 Potential 102 - A
Money Laundering Regulations
Prior to a sale being agreed, prospective purchasers will be required to produce identification documents. Your co-operation with this, in order to comply with Money Laundering regulations, will be appreciated and assist with the smooth progression of the sale.
Services
Mains water (not metred) and electricty. Private drainage. Oil fired central heating.
Tenure
Freehold
Viewing
Strictly by appointment Marchand Petit, Newton Ferrers Office, Tel:
Fixtured and Fittings
All items in the written text of these sales particulars are included in the sale. Others items are expressly excluded, regardless of inclusion of any photograph. Purchasers must satisfy themselves that any equipment included in the sale of the property is in satisfactionary working order.
Planning Authority
Dartmoor National Park Authority, Parke, Bovey Tracey, Devon, TQ13 9JQ
Council Tax
Band G
Local Authority
West Devon Borough Council, Kilworthy Park, Tavistock. PL19 0BZ
Brochures
Web DetailsParticulars- COUNCIL TAXA payment made to your local authority in order to pay for local services like schools, libraries, and refuse collection. The amount you pay depends on the value of the property.Read more about council Tax in our glossary page.
- Band: G
- PARKINGDetails of how and where vehicles can be parked, and any associated costs.Read more about parking in our glossary page.
- Yes
- GARDENA property has access to an outdoor space, which could be private or shared.
- Yes
- ACCESSIBILITYHow a property has been adapted to meet the needs of vulnerable or disabled individuals.Read more about accessibility in our glossary page.
- Ask agent
Energy performance certificate - ask agent
Near Yelverton, Dartmoor, PL20
Add an important place to see how long it'd take to get there from our property listings.
__mins driving to your place
Get an instant, personalised result:
- Show sellers you’re serious
- Secure viewings faster with agents
- No impact on your credit score



Your mortgage
Notes
Staying secure when looking for property
Ensure you're up to date with our latest advice on how to avoid fraud or scams when looking for property online.
Visit our security centre to find out moreDisclaimer - Property reference NEW250011. The information displayed about this property comprises a property advertisement. Rightmove.co.uk makes no warranty as to the accuracy or completeness of the advertisement or any linked or associated information, and Rightmove has no control over the content. This property advertisement does not constitute property particulars. The information is provided and maintained by Marchand Petit, Newton Ferrers. Please contact the selling agent or developer directly to obtain any information which may be available under the terms of The Energy Performance of Buildings (Certificates and Inspections) (England and Wales) Regulations 2007 or the Home Report if in relation to a residential property in Scotland.
*This is the average speed from the provider with the fastest broadband package available at this postcode. The average speed displayed is based on the download speeds of at least 50% of customers at peak time (8pm to 10pm). Fibre/cable services at the postcode are subject to availability and may differ between properties within a postcode. Speeds can be affected by a range of technical and environmental factors. The speed at the property may be lower than that listed above. You can check the estimated speed and confirm availability to a property prior to purchasing on the broadband provider's website. Providers may increase charges. The information is provided and maintained by Decision Technologies Limited. **This is indicative only and based on a 2-person household with multiple devices and simultaneous usage. Broadband performance is affected by multiple factors including number of occupants and devices, simultaneous usage, router range etc. For more information speak to your broadband provider.
Map data ©OpenStreetMap contributors.
