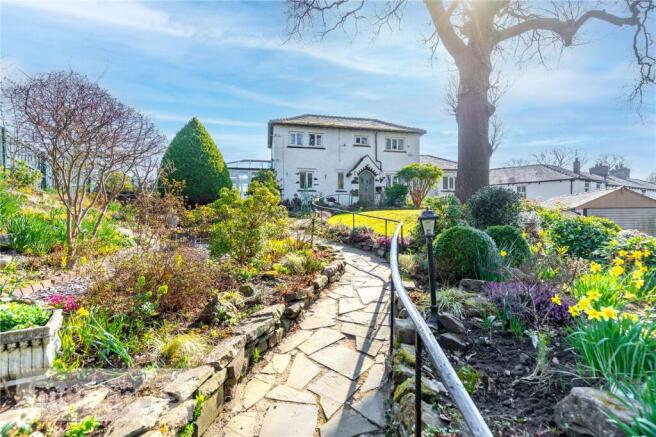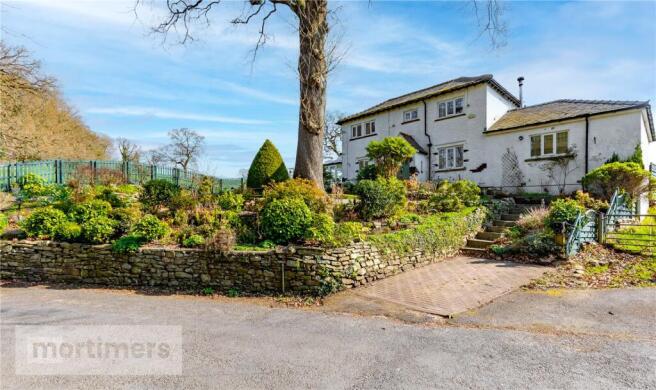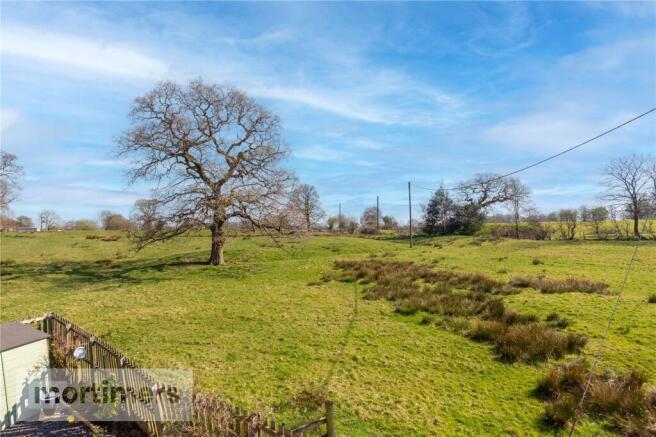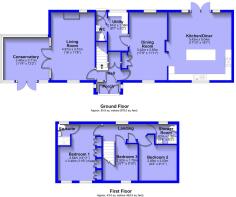
Clough Lane, Simonstone, Burnley, Lancashire, BB12

- PROPERTY TYPE
Detached
- BEDROOMS
3
- BATHROOMS
2
- SIZE
1,441 sq ft
134 sq m
- TENUREDescribes how you own a property. There are different types of tenure - freehold, leasehold, and commonhold.Read more about tenure in our glossary page.
Freehold
Key features
- Beautiful Property in an Elevated Position
- Generous Plot with stunning mature Garden
- Open Aspects to the Rear
- Detached with Planning to Extend if Desired
- Ribble Valley Village Location
- Excellent Local Schools
- Easy Access to the A56 and M65
- Tenure is Freehold. EPC Rating D. Council Tax Band E Payable to RVBC.
Description
Marketed without an onward chain and with planning permission in place for a first floor extension if desired, this incredible detached home offers a charming, characterful appearance. Fronted by mature, well stocked Gardens and wooded aspects whilst abutting open fields at the side and rear.
With multiple Receptions to the Ground Floor including a superb quality Kitchen Diner, there is also an En-Suite Shower Room and fitted wardrobes to the Master.
Epitomising Ribble Valley living whilst being within easy reach of the M65 and A56.
Tenure is Freehold. EPC Rating D. Council Tax Band E Payable to RVBC.
Entering the property through the traditional Porch with decorative features and small side windows, the internal door reveals the Entrance Hall with built-in storage and stairs ascending to the First Floor. To the left there is a spacious Living Room leading to a delightful Conservatory, a bright entertaining space with views and providing access to the stunning Gardens.
Across the Hall, there is a formal Dining Room with muti-fuel stove providing warmth to both the Reception and Kitchen, with internal access to the Utility Room with fitted units, plumbing for a washing machine and access to both the downstairs W.C and rear Garden.
Relatively recently fitted, there is a beautifully designed Kitchen with Dining space and Breakfast Island. Seamlessly blending character features such as the exposed brick chimney with the modern conveniences of a stylish Kitchen with ample fitted units at base and eye level with a mix of drawers, cupboards and glass front cabinetry, ceramic sink unit with 1.5 bowl, integrated dishwasher, space for fridge freezer, Rangemaster cooker and wine coolers. Patio Doors allow ample natural light into the room and are perfect to open on hosting dinner parties on a summer's day.
On the First Floor there are Three Bedrooms in total, the Master to the left with fitted wardrobes and an En-Suite Shower Room. The smaller Bedroom benefits from a large built-in closet over the stairs, with there being a modern Shower Room comprising three piece suite adjacent to the Guest Double. Plans have been drawn and approved to extend above the Kitchen and can be viewed under reference 3/2024/0979.
Externally there is driveway parking and readily available on-street parking, with the planning approved also for extending the driveway area. There are stunning, mature and well stocked gardens fronting the property with a range of shrubs, flowers and tree. There is a relatively low maintenance side Garden and Patio area with space for Sheds and rear curtilage which offers outstanding open views over the field to the rear.
Situated in an eye-catching position on the corner of Clough Lane, the property is a short distance from the local Primary School and there are beautiful scenic walks nearby. The A56 and M65 are within easy reach which is ideal for commuting to Manchester.
The property is best accessed by turning off Whalley Road into School Lane, continue around the bend and the property is situated on a large plot at the corner of Clough Lane.
All Mains Services Are Installed.
GROUND FLOOR
Porch
1.68m x 0.85m
Hall
2.17m x 1.36m
Living Room
4.87m x 3.51m
Conservatory
3.71m x 3.46m
Kitchen/Diner
5.43m x 5.04m
Dining Room
5.42m x 3.63m
Utility
2.61m x 1.58m
WC
1.31m x 0.89m
FIRST FLOOR
Landing
3.56m x 1.52m
Bedroom 1
4.54m x 3.49m
En-suite
1.7m x 0.99m
Bedroom 2
3.03m x 2.85m
Bedroom 3
2.92m x 1.79m
Shower Room
1.62m x 1.56m
Brochures
Web Details- COUNCIL TAXA payment made to your local authority in order to pay for local services like schools, libraries, and refuse collection. The amount you pay depends on the value of the property.Read more about council Tax in our glossary page.
- Band: E
- PARKINGDetails of how and where vehicles can be parked, and any associated costs.Read more about parking in our glossary page.
- Yes
- GARDENA property has access to an outdoor space, which could be private or shared.
- Yes
- ACCESSIBILITYHow a property has been adapted to meet the needs of vulnerable or disabled individuals.Read more about accessibility in our glossary page.
- Ask agent
Clough Lane, Simonstone, Burnley, Lancashire, BB12
Add an important place to see how long it'd take to get there from our property listings.
__mins driving to your place
Your mortgage
Notes
Staying secure when looking for property
Ensure you're up to date with our latest advice on how to avoid fraud or scams when looking for property online.
Visit our security centre to find out moreDisclaimer - Property reference WHA140085. The information displayed about this property comprises a property advertisement. Rightmove.co.uk makes no warranty as to the accuracy or completeness of the advertisement or any linked or associated information, and Rightmove has no control over the content. This property advertisement does not constitute property particulars. The information is provided and maintained by Mortimers, Clitheroe. Please contact the selling agent or developer directly to obtain any information which may be available under the terms of The Energy Performance of Buildings (Certificates and Inspections) (England and Wales) Regulations 2007 or the Home Report if in relation to a residential property in Scotland.
*This is the average speed from the provider with the fastest broadband package available at this postcode. The average speed displayed is based on the download speeds of at least 50% of customers at peak time (8pm to 10pm). Fibre/cable services at the postcode are subject to availability and may differ between properties within a postcode. Speeds can be affected by a range of technical and environmental factors. The speed at the property may be lower than that listed above. You can check the estimated speed and confirm availability to a property prior to purchasing on the broadband provider's website. Providers may increase charges. The information is provided and maintained by Decision Technologies Limited. **This is indicative only and based on a 2-person household with multiple devices and simultaneous usage. Broadband performance is affected by multiple factors including number of occupants and devices, simultaneous usage, router range etc. For more information speak to your broadband provider.
Map data ©OpenStreetMap contributors.






