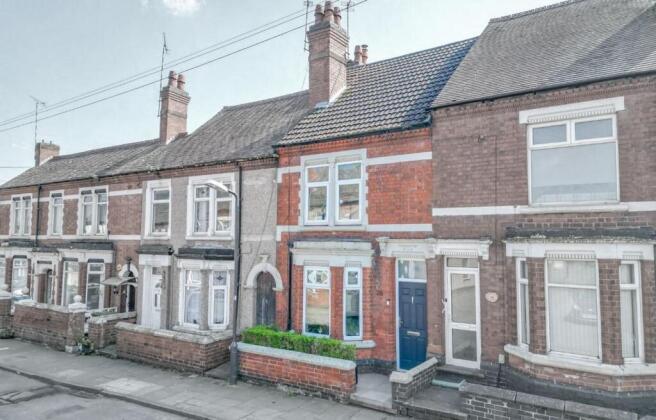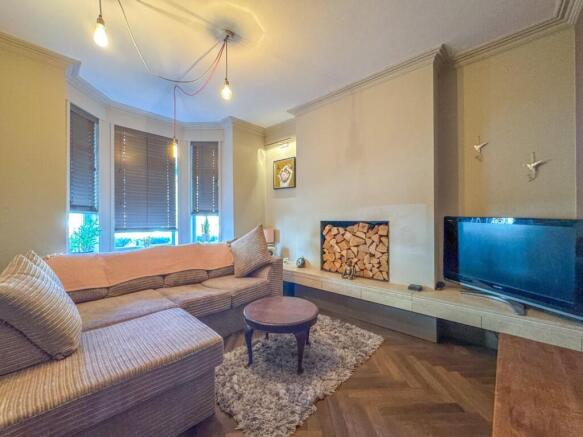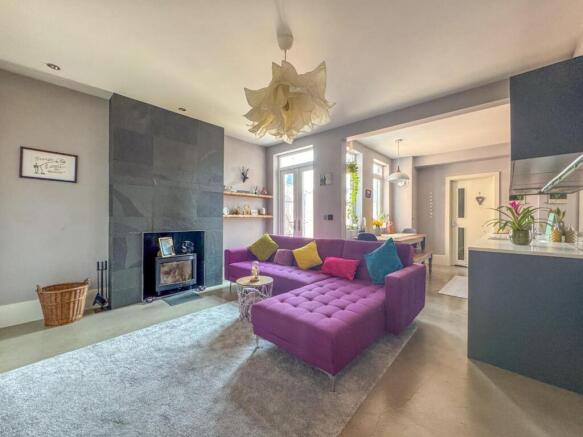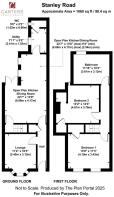Stanley Road, Nuneaton, CV11

- PROPERTY TYPE
Terraced
- BEDROOMS
2
- BATHROOMS
1
- SIZE
1,060 sq ft
98 sq m
- TENUREDescribes how you own a property. There are different types of tenure - freehold, leasehold, and commonhold.Read more about tenure in our glossary page.
Freehold
Key features
- TRADITIONAL TERRACE PROPERTY
- ATTRACTIVE BAY FRONT & FORECOURT
- LIVING ROOM, UTILITY ROOM & WC/GUESTS CLOAK
- SUPER OPEN PLAN DINING KITCHEN
- TWO DOUBLE BEDROOMS
- LUXURY & SPACIOUS BATHROOM
- DOUBLE GLAZING & GAS CENTRAL HEATING
- HIGH SPEC. THROUGHOUT
- PLEASANT COURTYARD GARDEN
- SUPERBLY PRESENTED THROUGHOUT
Description
A beautifully refurbished period home that simply must be viewed to be fully appreciated. Built in 1904, this exceptional bay-fronted two-bedroom terraced property has been sympathetically modernised and upgraded to an incredibly high standard, blending traditional character with stylish contemporary touches. Positioned in the ever-popular Abbey Green area, the home is ideally located close to a range of local shops, amenities, and excellent road network links, making it an attractive option for both first-time buyers and smaller families alike.
Offering generous accommodation across two floors, this stunning home is bursting with charm, featuring high ceilings, feature radiators, and bespoke detailing throughout—including a handcrafted marble shelving display, a cosy log burner, and a beautifully designed courtyard garden. Highlights include two large double bedrooms, an impressive first-floor luxury bathroom, a welcoming living room, and a truly standout open plan kitchen and dining space—all finished with impeccable attention to detail.
On entering the property, you're welcomed by a character-filled entrance hallway laid with decorative parquet flooring. To the front sits a spacious living room with a bay window and striking bespoke marble mantelpiece, setting the tone for the quality throughout the home. To the rear is a fabulous open-plan kitchen, dining and living area featuring a log burner, underfloor heating, and French doors opening to the private rear courtyard—ideal for entertaining. The high-spec Wren kitchen boasts modern fitted units with integrated appliances including an electric oven, induction hob and two fridges, alongside ample space for a dining table. Beyond this, a convenient utility room offers plumbing for a washing machine, and there's also a separate WC/guests cloakroom with a modern white suite.
Upstairs, the property continues to impress with two spacious double bedrooms, both featuring built-in closets with hanging rails. The centrepiece of the first floor is the luxurious boutique-style bathroom, featuring a walk-in wet room with mains rainfall shower, a contemporary white suite, bespoke fittings, and underfloor heating, all completed with tasteful tiled surrounds.
Externally, the property enjoys a charming walled forecourt to the front, with decorative shrubs and a pathway leading to the front door. To the rear, the low-maintenance, landscaped courtyard garden offers a tranquil escape, with artificial lawn, a decked seating area with marble top, and well-stocked shrub borders. The garden also benefits from a shed, shared gated side access, and a Sonos outdoor speaker system—perfect for relaxing or hosting guests.
A truly unique and impeccably presented character home, ready to move straight into. Early viewing is highly recommended. No upward chain involved.
EPC Rating: D
Disclaimer
Carters Estate Agents has not tested any appliances, services, or systems within this property. Purchasers should conduct their own investigations regarding their condition and functionality.
Floor plans are for identification only and not to scale. All measurements and distances are approximate. These details are produced in good faith as a guide but do not form part of any offer or contract. Purchasers should verify tenure, lease terms, ground rent, service charges, planning permissions, and building regulations with their solicitor.
Fixtures and fittings should be confirmed at the point of offer.
All images and marketing materials are the property of Carters Estate Agents and may not be reproduced without permission.
Anti-Money Laundering: Purchasers must provide ID and proof of funds before a sale can be agreed.
Carters Estate Agents operates under The Property Ombudsman Code of Practice.
- COUNCIL TAXA payment made to your local authority in order to pay for local services like schools, libraries, and refuse collection. The amount you pay depends on the value of the property.Read more about council Tax in our glossary page.
- Band: B
- PARKINGDetails of how and where vehicles can be parked, and any associated costs.Read more about parking in our glossary page.
- Ask agent
- GARDENA property has access to an outdoor space, which could be private or shared.
- Yes
- ACCESSIBILITYHow a property has been adapted to meet the needs of vulnerable or disabled individuals.Read more about accessibility in our glossary page.
- Ask agent
Energy performance certificate - ask agent
Stanley Road, Nuneaton, CV11
Add an important place to see how long it'd take to get there from our property listings.
__mins driving to your place
Get an instant, personalised result:
- Show sellers you’re serious
- Secure viewings faster with agents
- No impact on your credit score



Your mortgage
Notes
Staying secure when looking for property
Ensure you're up to date with our latest advice on how to avoid fraud or scams when looking for property online.
Visit our security centre to find out moreDisclaimer - Property reference 462dbde3-c80d-43fb-95fc-6f4f29f5a695. The information displayed about this property comprises a property advertisement. Rightmove.co.uk makes no warranty as to the accuracy or completeness of the advertisement or any linked or associated information, and Rightmove has no control over the content. This property advertisement does not constitute property particulars. The information is provided and maintained by Carters Estate Agents, Nuneaton. Please contact the selling agent or developer directly to obtain any information which may be available under the terms of The Energy Performance of Buildings (Certificates and Inspections) (England and Wales) Regulations 2007 or the Home Report if in relation to a residential property in Scotland.
*This is the average speed from the provider with the fastest broadband package available at this postcode. The average speed displayed is based on the download speeds of at least 50% of customers at peak time (8pm to 10pm). Fibre/cable services at the postcode are subject to availability and may differ between properties within a postcode. Speeds can be affected by a range of technical and environmental factors. The speed at the property may be lower than that listed above. You can check the estimated speed and confirm availability to a property prior to purchasing on the broadband provider's website. Providers may increase charges. The information is provided and maintained by Decision Technologies Limited. **This is indicative only and based on a 2-person household with multiple devices and simultaneous usage. Broadband performance is affected by multiple factors including number of occupants and devices, simultaneous usage, router range etc. For more information speak to your broadband provider.
Map data ©OpenStreetMap contributors.




