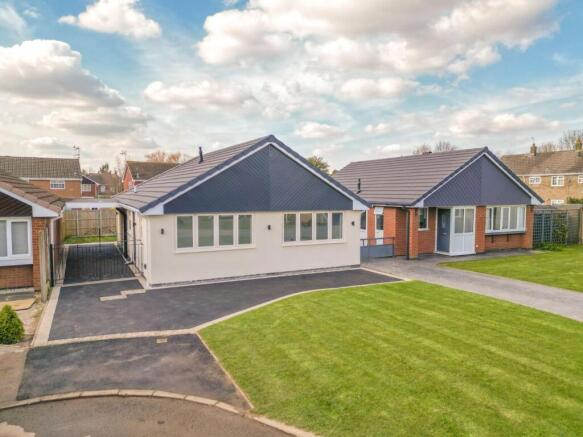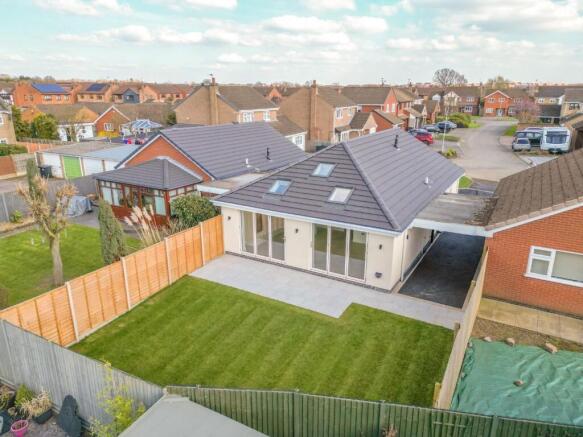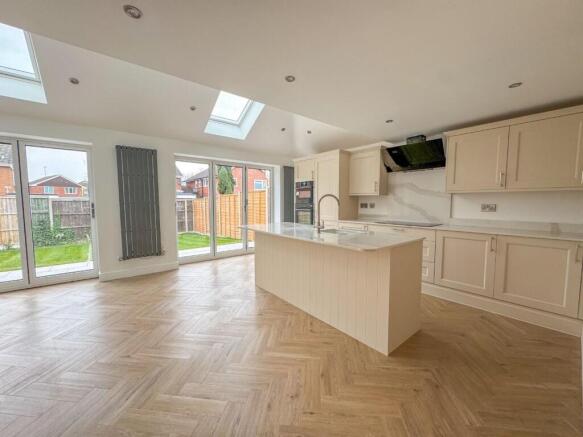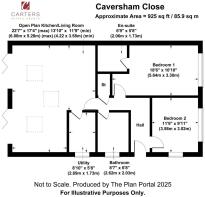Caversham Close, Nuneaton, CV11

- PROPERTY TYPE
Detached Bungalow
- BEDROOMS
2
- BATHROOMS
1
- SIZE
925 sq ft
86 sq m
- TENUREDescribes how you own a property. There are different types of tenure - freehold, leasehold, and commonhold.Read more about tenure in our glossary page.
Freehold
Key features
- STUNNING OPEN PLAN KITCHEN, DINING LIVING AREA
- LUXURY BATHROOM & UTILITY ROOM
- NEW LANDSCAPED REAR GARDEN
- RARE OPPORTUNITY & READY TO MOVE INTO
- FULLY RENOVATED TO A HIGH STANDARD
- TWO DOUBLE BEDROOMS, ONE WITH EN-SUITE
- NO UPWARDS CHAIN INVOLVED
- DOUBLE GLAZING & GAS CENTRAL HEATING
- FANTASTIC BRAND NEW DRIVEWAY
- EXTENDED DETACHED BUNGALOW
Description
This truly exceptional two-bedroom detached bungalow has been completely transformed into one of the most standout properties in the highly sought-after St Nicolas Park area. Exuding kerb appeal, the home boasts a tasteful rear extension with three velux windows, a sleek rendered finish, a beautifull lawned frontage, and a brand-new driveway, creating a striking first impression. Inside, no detail has been overlooked in the extensive renovation, which includes a spectacular open-plan kitchen, dining, living area, a utility room, two generously sized bedrooms—one with an en-suite—and a luxurious main bathroom.
The comprehensive refurbishment has brought this home up to the highest modern standards, significantly improving its energy efficiency and making it move-in ready. Brand-new double-glazed windows, a newly fitted roof with enhanced insulation, and Velux windows flood the property with natural light. A full electrical rewire, an external render finish, and all relevant building regulations, gas, and electrical safety certifications have also been completed, ensuring peace of mind for the new owners.
Impeccably finished throughout, the bungalow is presented in true show-home condition. The interior boasts high-end touches, including stylish LVT flooring in the kitchen, dining room, utility room, and hallway, fully tiled bathrooms, and plush carpeting in the bedrooms. Externally, the transformation continues with a beautifully landscaped garden featuring a porcelain block-paved patio, a newly laid lawn, security lighting, and a new composite front door.Stepping inside, a welcoming entrance hallway with LVT flooring and spotlights leads you through the property. The rear extension is nothing short of breathtaking, hosting an expansive open-plan kitchen and dining area that serves as the heart of the home. The shaker-style kitchen is fitted with complementary worktops and a range of floor and head-height units, complete with top-of-the-range integrated appliances, including a full-length fridge, freezer, dishwasher, and a stylish wine cooler housed within a feature island/breakfast bar. Spotlights, LVT flooring, and three Velux windows enhance the sense of space, while two sets of bi-fold doors open seamlessly onto the landscaped garden, filling the space with natural light.
Both bedrooms are spacious doubles, with the principal bedroom benefitting from a sleek en-suite featuring a step-free walk-in mains waterfall shower. The main bathroom is equally luxurious, boasting a contemporary white three-piece suite with a vanity unit, fully tiled walls, LVT flooring, and spotlights, as well as another mains shower.
Externally, the front of the property makes a bold statement with its pristine rendered finish, lawned frontage, and a newly laid tarmac driveway with decorative edging. To the rear, the garden has been meticulously landscaped with a stunning porcelain-paved patio, security lighting, and a restored carport, creating the perfect outdoor space for relaxation and entertaining.
This stunning home offers the perfect blend of contemporary design, high-quality craftsmanship, and modern efficiency. Viewing is absolutely essential—this rare opportunity won’t be available for long!
- COUNCIL TAXA payment made to your local authority in order to pay for local services like schools, libraries, and refuse collection. The amount you pay depends on the value of the property.Read more about council Tax in our glossary page.
- Band: D
- PARKINGDetails of how and where vehicles can be parked, and any associated costs.Read more about parking in our glossary page.
- Yes
- GARDENA property has access to an outdoor space, which could be private or shared.
- Yes
- ACCESSIBILITYHow a property has been adapted to meet the needs of vulnerable or disabled individuals.Read more about accessibility in our glossary page.
- Ask agent
Energy performance certificate - ask agent
Caversham Close, Nuneaton, CV11
Add an important place to see how long it'd take to get there from our property listings.
__mins driving to your place
Get an instant, personalised result:
- Show sellers you’re serious
- Secure viewings faster with agents
- No impact on your credit score



Your mortgage
Notes
Staying secure when looking for property
Ensure you're up to date with our latest advice on how to avoid fraud or scams when looking for property online.
Visit our security centre to find out moreDisclaimer - Property reference 240cc43f-9b65-49b1-9817-3a74792d91e8. The information displayed about this property comprises a property advertisement. Rightmove.co.uk makes no warranty as to the accuracy or completeness of the advertisement or any linked or associated information, and Rightmove has no control over the content. This property advertisement does not constitute property particulars. The information is provided and maintained by Carters Estate Agents, Nuneaton. Please contact the selling agent or developer directly to obtain any information which may be available under the terms of The Energy Performance of Buildings (Certificates and Inspections) (England and Wales) Regulations 2007 or the Home Report if in relation to a residential property in Scotland.
*This is the average speed from the provider with the fastest broadband package available at this postcode. The average speed displayed is based on the download speeds of at least 50% of customers at peak time (8pm to 10pm). Fibre/cable services at the postcode are subject to availability and may differ between properties within a postcode. Speeds can be affected by a range of technical and environmental factors. The speed at the property may be lower than that listed above. You can check the estimated speed and confirm availability to a property prior to purchasing on the broadband provider's website. Providers may increase charges. The information is provided and maintained by Decision Technologies Limited. **This is indicative only and based on a 2-person household with multiple devices and simultaneous usage. Broadband performance is affected by multiple factors including number of occupants and devices, simultaneous usage, router range etc. For more information speak to your broadband provider.
Map data ©OpenStreetMap contributors.




