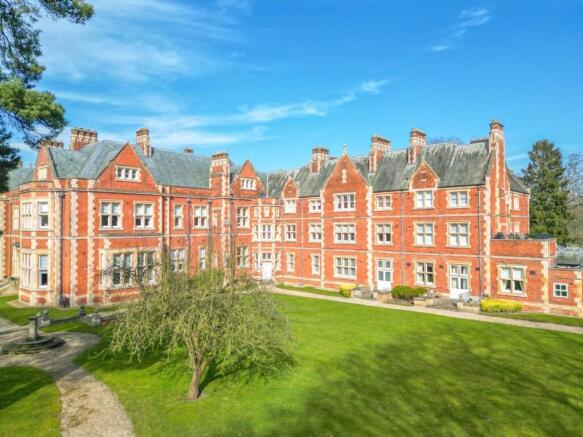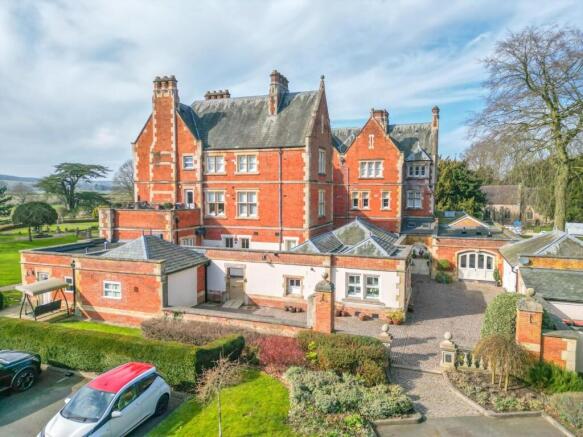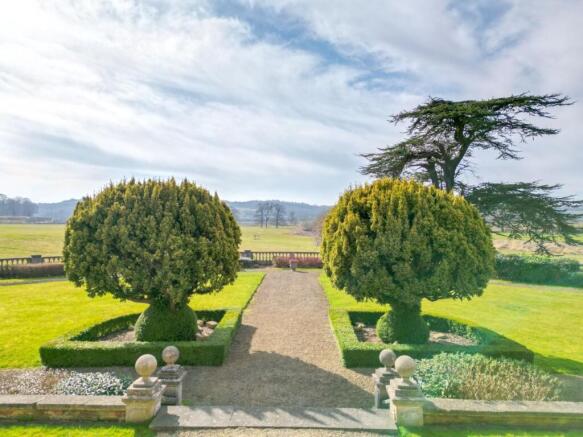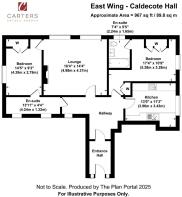Caldecote Hall Drive, Caldecote, CV10

- PROPERTY TYPE
Apartment
- BEDROOMS
2
- BATHROOMS
1
- SIZE
10,409 sq ft
967 sq m
Key features
- HIGH CEILINGS AND SASH WINDOWS
- SECOND FLOOR APARTMENT
- 2 BEDROOM & 2 EN-SUITES
- PRIVATE GATED ACCESS
- CAREFULLY CONVERTED VICTORIAN MANSION
- CHARACTER PROPERTY SET WITHIN 35 ACRES
- NO ONWARDS CHAIN
- EXCLUSIVE EAST WING LOCATION
Description
Carters Estate Agents proudly presents a unique opportunity to acquire a two-bedroom, second-floor apartment in the prestigious East Wing of the magnificent Caldecote Hall. This exquisite residence offers a blank canvas, ready for new owners to put their mark on the space and truly make it their own, with the added benefit of no onwards chain. With breathtaking views across the estate’s lush grounds, rolling countryside, and vast farmland, this home provides a tranquil retreat while still being within easy reach of local amenities.
Originally built in 1880, Caldecote Hall is steeped in history, having once been home to royalty and aristocracy. This grand Victorian mansion has since been masterfully restored and sympathetically converted into a collection of luxurious residences, preserving the architectural splendour of its era while seamlessly integrating modern comforts. The estate spans over thirty-five acres of unspoiled Warwickshire countryside, designated as green belt land, ensuring its preservation for future generations. Residents can enjoy access to stunning communal grounds, including a rare Victorian fern garden, a beautifully landscaped lake, a peaceful pond, and the meandering River Anker, which gracefully marks the estate’s eastern boundary.
The East Wing was meticulously redeveloped in 2009 and offers an exclusive collection of apartments accessed via a private entrance. Many original period features have been carefully retained, including elegant sash windows, high ceilings, intricate coving, and deep skirting boards, preserving the charm and grandeur of the building. Modern additions such as gas central heating, high-specification interiors, a video intercom system, and dedicated parking ensure a comfortable and convenient lifestyle.
The apartment itself is accessed via a grand central staircase leading to the second floor, where a welcoming hallway provides access to all rooms. The well-appointed kitchen boasts a tasteful selection of fitted units with complementary worktops, while a gas hob, oven, and dishwasher offer modern functionality. This space enjoys stunning views over the surrounding Warwickshire countryside, providing a truly inspiring setting for cooking and dining. Both bedrooms are generous doubles, each featuring fitted wardrobes and bespoke blinds, along with access to their own en-suite shower rooms. A beautifully proportioned lounge/sitting room completes the accommodation, offering a feature fireplace and two large wooden sash windows that flood the space with natural light, enhancing the sense of openness and sophistication.
Residents benefit from full access to the meticulously landscaped grounds, which are secured by a private gated entrance, ensuring exclusivity and peace of mind. The property comes with two designated parking spaces, additional visitors’ parking, and a useful storage shed. Please note that, unfortunately, pets are not permitted at Caldecote Hall.
With its remarkable history, outstanding setting, and vast potential to be transformed into a truly spectacular home, this apartment presents a rare and exciting opportunity. Whether you are seeking a peaceful countryside retreat or a distinctive home to make your own, this property offers the perfect blend of character, luxury, and opportunity.
Tenure: Leasehold – 999 years from 2005
Ground Rent: £150 per annum
Maintenance Charge: £263 per month
This information should be verified and confirmed by your legal representative.
EPC Rating: C
Disclaimer
Carters Estate Agents has not tested any appliances, services, or systems within this property. Purchasers should conduct their own investigations regarding their condition and functionality.
Floor plans are for identification only and not to scale. All measurements and distances are approximate. These details are produced in good faith as a guide but do not form part of any offer or contract. Purchasers should verify tenure, lease terms, ground rent, service charges, planning permissions, and building regulations with their solicitor.
Fixtures and fittings should be confirmed at the point of offer.
All images and marketing materials are the property of Carters Estate Agents and may not be reproduced without permission.
Anti-Money Laundering: Purchasers must provide ID and proof of funds before a sale can be agreed.
Carters Estate Agents operates under The Property Ombudsman Code of Practice.
- COUNCIL TAXA payment made to your local authority in order to pay for local services like schools, libraries, and refuse collection. The amount you pay depends on the value of the property.Read more about council Tax in our glossary page.
- Ask agent
- PARKINGDetails of how and where vehicles can be parked, and any associated costs.Read more about parking in our glossary page.
- Yes
- GARDENA property has access to an outdoor space, which could be private or shared.
- Yes
- ACCESSIBILITYHow a property has been adapted to meet the needs of vulnerable or disabled individuals.Read more about accessibility in our glossary page.
- Ask agent
Energy performance certificate - ask agent
Caldecote Hall Drive, Caldecote, CV10
Add an important place to see how long it'd take to get there from our property listings.
__mins driving to your place
Get an instant, personalised result:
- Show sellers you’re serious
- Secure viewings faster with agents
- No impact on your credit score
Your mortgage
Notes
Staying secure when looking for property
Ensure you're up to date with our latest advice on how to avoid fraud or scams when looking for property online.
Visit our security centre to find out moreDisclaimer - Property reference 9e92798a-dbe4-4c0e-8fae-12fd67b22e07. The information displayed about this property comprises a property advertisement. Rightmove.co.uk makes no warranty as to the accuracy or completeness of the advertisement or any linked or associated information, and Rightmove has no control over the content. This property advertisement does not constitute property particulars. The information is provided and maintained by Carters Estate Agents, Atherstone. Please contact the selling agent or developer directly to obtain any information which may be available under the terms of The Energy Performance of Buildings (Certificates and Inspections) (England and Wales) Regulations 2007 or the Home Report if in relation to a residential property in Scotland.
*This is the average speed from the provider with the fastest broadband package available at this postcode. The average speed displayed is based on the download speeds of at least 50% of customers at peak time (8pm to 10pm). Fibre/cable services at the postcode are subject to availability and may differ between properties within a postcode. Speeds can be affected by a range of technical and environmental factors. The speed at the property may be lower than that listed above. You can check the estimated speed and confirm availability to a property prior to purchasing on the broadband provider's website. Providers may increase charges. The information is provided and maintained by Decision Technologies Limited. **This is indicative only and based on a 2-person household with multiple devices and simultaneous usage. Broadband performance is affected by multiple factors including number of occupants and devices, simultaneous usage, router range etc. For more information speak to your broadband provider.
Map data ©OpenStreetMap contributors.




