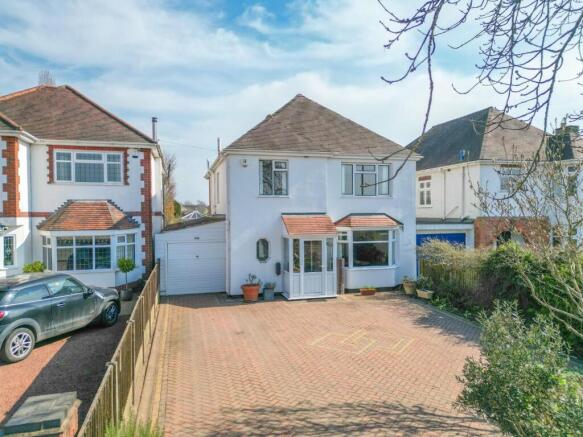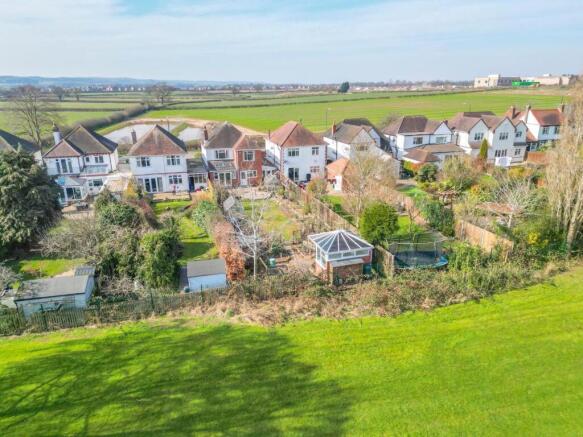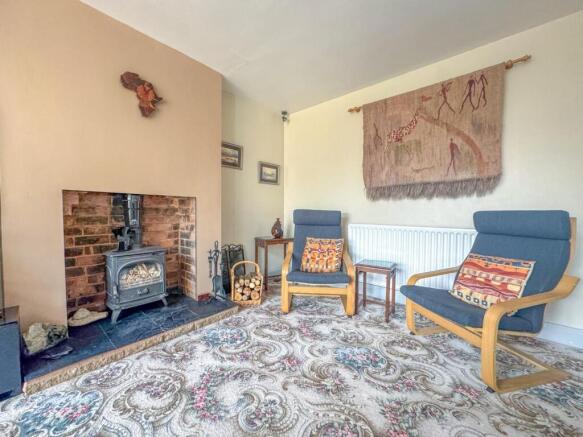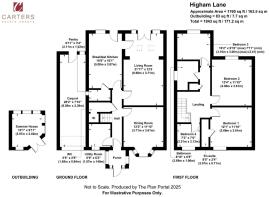Higham Lane, Nuneaton, CV11

- PROPERTY TYPE
Detached
- BEDROOMS
4
- BATHROOMS
2
- SIZE
1,843 sq ft
171 sq m
- TENUREDescribes how you own a property. There are different types of tenure - freehold, leasehold, and commonhold.Read more about tenure in our glossary page.
Freehold
Key features
- FOUR GENEROUS BEDROOMS
- BATHROOM & EN-SUITE
- NEW ROOF INSTALLED APRIL 2025
- EXTENDED TO THE REAR
- EXTENDED BREAKFAST KITCHEN WITH APPLIANCES
- LARGE GARDEN WITH SUMMER HOUSE
- LARGE DRIVEWAY & CAR PORT
- DINING ROOM & EXTENDED LIVING ROOM WITH LOG BURNER
- TRADITIONAL CHARACTER DETACHED PROPERTY
Description
Nestled along one of Nuneaton’s most sought-after thoroughfares, this traditional style detached residence offers generous and thoughtfully extended accommodation, ideal for modern family life also benefiting from a newly installed roof, April 2025. Offered for sale with no upward chain, this delightful home is beautifully presented throughout and occupies an enviable position within the Higham Lane catchment area, with lovely open outlooks to both the front and rear.
Having been extended and lovingly maintained by the current owners for over 30 years, the property blends charming character features with spacious and versatile living spaces. On arrival, a large block-paved driveway provides off-road parking for four vehicles, leading to a covered carport with garage door and side access to the rear garden.
Upon entering through the porch, a welcoming hallway leads to a guest cloakroom/WC with a white suite and a utility room with plumbing for a washing machine. To the front of the property, the dining room features a bay window and offers a perfect space for formal entertaining. To the rear, the extended living room is a standout feature—bright and inviting, with skylights that flood the space with natural light, French doors leading onto the garden, and a log burner creating a cosy focal point.
The spacious breakfast kitchen is ideal for everyday family living, fitted with a range of quality units and Neff integrated appliances, including an oven, gas hob, and extractor fan, plus plumbing for a dishwasher. Underfloor heating adds comfort, and there is also a walk-in pantry and additional access to the garden.
To the first floor, there are four generously sized bedrooms. The main bedroom, positioned to the front, benefits from a private en-suite with a walk-in shower and white two-piece suite. Two further double bedrooms overlook the rear garden and enjoy views across school playing fields. All bedrooms share access to the contemporary family bathroom, which includes a large walk-in shower with mains rainfall fixture, a stylish vanity unit, and elegant tiled surrounds.
Outside, the rear garden is a true haven for nature lovers and garden enthusiasts. Backing onto open school fields, the space is fully enclosed and organically maintained, with a variety of fruit trees, decorative shrub borders, and six types of berries providing year-round interest. A greenhouse with solar-powered irrigation system and a UPVC summer house with power and lighting make the garden not only beautiful but highly functional—ideal for relaxing, working from home, or entertaining guests.
In addition to its many features, the property has recently benefited from external rendering and insulation, improving its kerb appeal and energy efficiency.
This is a rare opportunity to acquire a spacious, well-presented family home in a premium location, offering scope for further personalisation if desired. Viewing is highly recommended to fully appreciate the space, quality, and charm this home has to offer.
Parking - Driveway
- COUNCIL TAXA payment made to your local authority in order to pay for local services like schools, libraries, and refuse collection. The amount you pay depends on the value of the property.Read more about council Tax in our glossary page.
- Band: D
- PARKINGDetails of how and where vehicles can be parked, and any associated costs.Read more about parking in our glossary page.
- Driveway
- GARDENA property has access to an outdoor space, which could be private or shared.
- Yes
- ACCESSIBILITYHow a property has been adapted to meet the needs of vulnerable or disabled individuals.Read more about accessibility in our glossary page.
- Ask agent
Energy performance certificate - ask agent
Higham Lane, Nuneaton, CV11
Add an important place to see how long it'd take to get there from our property listings.
__mins driving to your place
Get an instant, personalised result:
- Show sellers you’re serious
- Secure viewings faster with agents
- No impact on your credit score



Your mortgage
Notes
Staying secure when looking for property
Ensure you're up to date with our latest advice on how to avoid fraud or scams when looking for property online.
Visit our security centre to find out moreDisclaimer - Property reference 9e927973-569d-4c87-970b-6232590ac0df. The information displayed about this property comprises a property advertisement. Rightmove.co.uk makes no warranty as to the accuracy or completeness of the advertisement or any linked or associated information, and Rightmove has no control over the content. This property advertisement does not constitute property particulars. The information is provided and maintained by Carters Estate Agents, Nuneaton. Please contact the selling agent or developer directly to obtain any information which may be available under the terms of The Energy Performance of Buildings (Certificates and Inspections) (England and Wales) Regulations 2007 or the Home Report if in relation to a residential property in Scotland.
*This is the average speed from the provider with the fastest broadband package available at this postcode. The average speed displayed is based on the download speeds of at least 50% of customers at peak time (8pm to 10pm). Fibre/cable services at the postcode are subject to availability and may differ between properties within a postcode. Speeds can be affected by a range of technical and environmental factors. The speed at the property may be lower than that listed above. You can check the estimated speed and confirm availability to a property prior to purchasing on the broadband provider's website. Providers may increase charges. The information is provided and maintained by Decision Technologies Limited. **This is indicative only and based on a 2-person household with multiple devices and simultaneous usage. Broadband performance is affected by multiple factors including number of occupants and devices, simultaneous usage, router range etc. For more information speak to your broadband provider.
Map data ©OpenStreetMap contributors.




