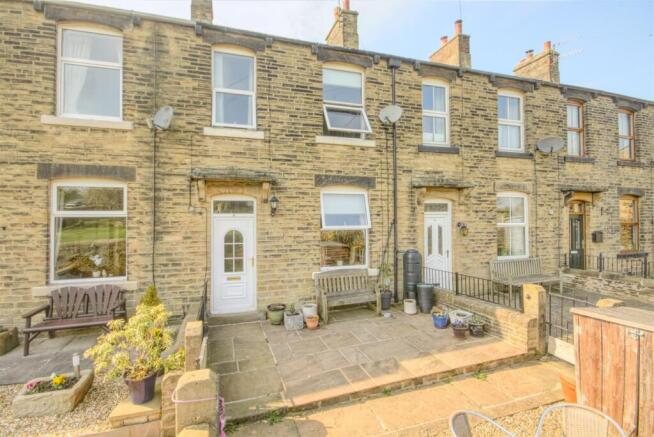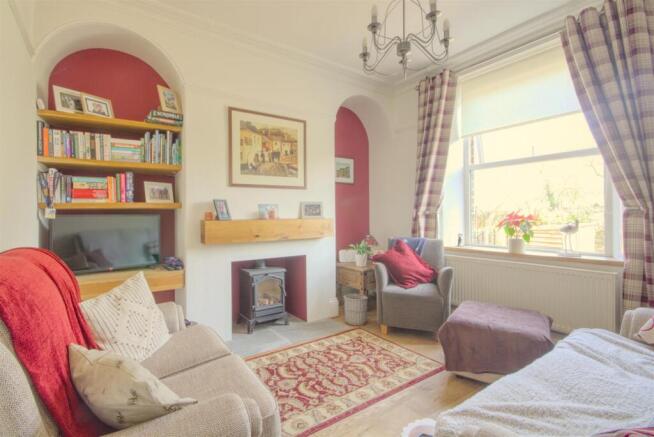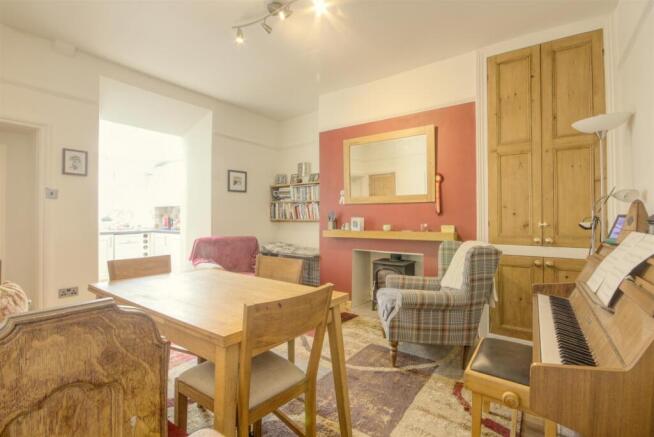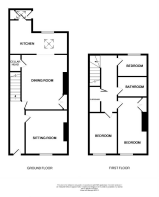East View, Carleton

- PROPERTY TYPE
Terraced
- BEDROOMS
3
- BATHROOMS
1
- SIZE
Ask agent
- TENUREDescribes how you own a property. There are different types of tenure - freehold, leasehold, and commonhold.Read more about tenure in our glossary page.
Freehold
Key features
- Village Location
- Stone Built
- Mid Terrace
- Two Reception Rooms
- Kitchen
- Three Bedrooms
- House Bathroom
- Private Garden
- Long Distance Views
Description
Carleton village offers a good range of local amenities including a Church, small convenience store, local pub, primary school, children's playgroup, cricket and football clubs and vibrant village social club with lots of pre-planned village events. Only two miles from Skipton, the property is within comfortable travelling distance of major road networks of West Yorkshire and East Lancashire and their business centres. The historic market town of Skipton, famous for its four days a week open street market provides comprehensive shopping and leisure facilities and is only a short drive from the Yorkshire Dales National Park. Skipton railway station offers regular services to Leeds, Bradford and Lancaster and even a direct daily train to London.
Benefitting from GAS FIRED CENTRAL HEATING and UPVC DOUBLE GLAZING. The accommodation is described in brief below, using approximate room sizes:-
Ground Floor -
Entrance Hall - Entered through a UPVC door with solid oak flooring and radiator.
Sitting Room - 3.61m x 3.48m (11'10 x 11'5) - Cast iron gas fire set on a grey stone hearth with timber mantel. Solid oak flooring, picture rail, coving and radiator.
Dining Room - 4.01m x 3.84m (13'2 x 12'7) - Gas coals cast-iron stove in chimney breast with oak mantel. Oak flooring and large built-in cupboards with shelving. Understairs cellar head with light. Radiator and picture rail. Two wall lights.
Kitchen - 4.22m x 2.82m max (13'10 x 9'3 max) - Range of wall and base units with laminate worktop, tiled splashback and stainless steel sink unit. Space for fridge freezer, plumbing for dishwasher and plumbing for a washing machine. Built-in double electric oven and gas hob with stainless steel canopied extractor hood over. Laminate flooring, spotlighting and under counter lights. Velux window.
Rear Entrance Hall - Storage cupboard housing the Worcester combination boiler. Velux window.
First Floor -
Landing - Large storage room with light. Access to the part boarded loft from drop-down ladder.
Bedroom One - 4.45m x 2.44m (14'7 x 8') - Floor to ceiling built-in wardrobe. Laminate flooring and radiator.
Bedroom Two - 3.40m x 2.26m (11'2 x 7'5) - Radiator.
Bedroom Three - 3.02m x 1.57m (9'11 x 5'2) - Radiator and window to rear elevation.
Bathroom - Three piece white suite comprising hand basin, low suite w.c and double shower cubicle with thermostatic shower over, glass shower screen and mermaid boarded walls. Other than the shower fully tiled white walls with border and karndean flooring. Chrome heated towel rail and storage cupboards under the sink unit. Spotlighting and extractor fan.
Outside - To the front there is a lovely Indian stone flagged patio leading to a further pebbled seating area with far reaching views over the park.
To the rear there is a further patio area.
Council Tax & Tenure - Tenure: Freehold
Council Tax Band: C
Services - We have not been able to test the equipment, services or installations in the property (including heating and hot water systems) and recommend that prospective purchasers arrange for a qualified person to check the relevant installations before entering into any commitment
Agents Note & Disclaimer - These details do not form part of an offer or contract. They are intended to give a fair description of the property, but neither the vendor nor Carling Jones accept responsibility for any errors it may contain. Purchasers or prospective tenants should satisfy themselves by inspecting the property
Anti Money Laundering Regulations - To enable us to comply with the expanded Money Laundering Regulations we are required to obtain proof of how the property purchase is to be financed as well as identification from all prospective buyers. Buyers are asked to please assist with this so that there is no delay in agreeing a sale. The cost payable by the successful buyer(s) for this is £12 (inclusive of VAT) per named buyer and is paid to the firm that administers the money laundering ID checks, Movebutler. Please note the property will not be marked as sold subject to contract until appropriate identification has been provided and all AML checks are completed.
Viewings - Strictly by appointment through the agents Carling Jones - contact a member of the team at the Skipton Office on
Brochures
East View, CarletonBrochure- COUNCIL TAXA payment made to your local authority in order to pay for local services like schools, libraries, and refuse collection. The amount you pay depends on the value of the property.Read more about council Tax in our glossary page.
- Band: C
- PARKINGDetails of how and where vehicles can be parked, and any associated costs.Read more about parking in our glossary page.
- On street
- GARDENA property has access to an outdoor space, which could be private or shared.
- Yes
- ACCESSIBILITYHow a property has been adapted to meet the needs of vulnerable or disabled individuals.Read more about accessibility in our glossary page.
- Ask agent
Energy performance certificate - ask agent
East View, Carleton
Add an important place to see how long it'd take to get there from our property listings.
__mins driving to your place
Get an instant, personalised result:
- Show sellers you’re serious
- Secure viewings faster with agents
- No impact on your credit score
Your mortgage
Notes
Staying secure when looking for property
Ensure you're up to date with our latest advice on how to avoid fraud or scams when looking for property online.
Visit our security centre to find out moreDisclaimer - Property reference 33800622. The information displayed about this property comprises a property advertisement. Rightmove.co.uk makes no warranty as to the accuracy or completeness of the advertisement or any linked or associated information, and Rightmove has no control over the content. This property advertisement does not constitute property particulars. The information is provided and maintained by Carling Jones, Skipton. Please contact the selling agent or developer directly to obtain any information which may be available under the terms of The Energy Performance of Buildings (Certificates and Inspections) (England and Wales) Regulations 2007 or the Home Report if in relation to a residential property in Scotland.
*This is the average speed from the provider with the fastest broadband package available at this postcode. The average speed displayed is based on the download speeds of at least 50% of customers at peak time (8pm to 10pm). Fibre/cable services at the postcode are subject to availability and may differ between properties within a postcode. Speeds can be affected by a range of technical and environmental factors. The speed at the property may be lower than that listed above. You can check the estimated speed and confirm availability to a property prior to purchasing on the broadband provider's website. Providers may increase charges. The information is provided and maintained by Decision Technologies Limited. **This is indicative only and based on a 2-person household with multiple devices and simultaneous usage. Broadband performance is affected by multiple factors including number of occupants and devices, simultaneous usage, router range etc. For more information speak to your broadband provider.
Map data ©OpenStreetMap contributors.




